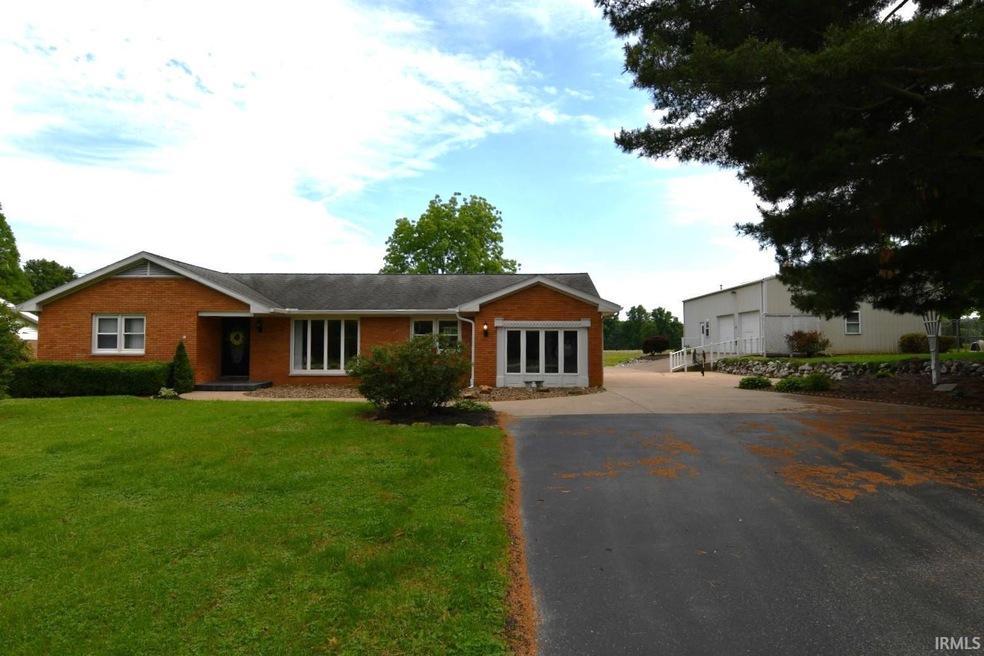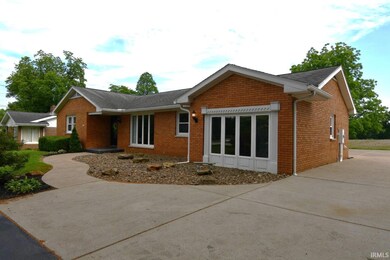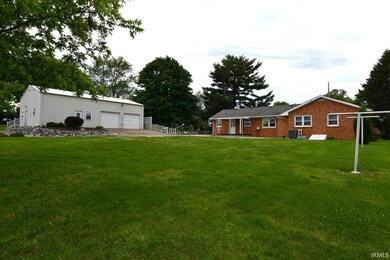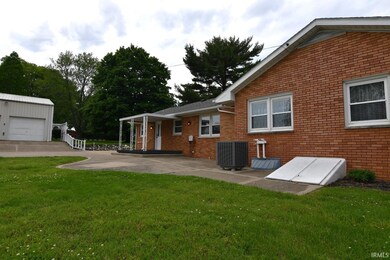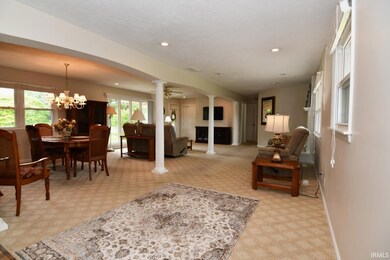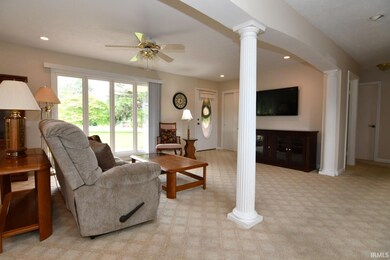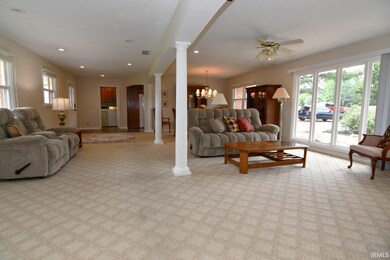
4833 Indiana 62 Boonville, IN 47601
Highlights
- 1.2 Acre Lot
- Traditional Architecture
- 1 Fireplace
- Loge Elementary School Rated A-
- Whirlpool Bathtub
- Covered patio or porch
About This Home
As of July 2024Brick 3 bedroom /2 bath ranch with full unfinished basement. Conveniently located on a 1.2 acre lot with a 33x48 pole barn (heated and cooled shop) with summer kitchen, full bathroom and walk up loft storage. Open floor plan home , bright and sunny rooms. Eat-in kitchen (gas range, refrigerator, microwave, dishwasher). Master bedroom with double closets and full bath. Hall bath features whirlpool tub, large vanity and linen closet. Formal dining area. Laundry located on main floor. Freshly painted. Neutral décor. Replacement windows. Enjoy a little country living. Garden spot, dog kennel, and a spot to dry your clothes outside. Loved and well cared for home just awaiting its new owners.
Last Agent to Sell the Property
F.C. TUCKER EMGE Brokerage Phone: 812-479-0801 Listed on: 05/20/2024

Home Details
Home Type
- Single Family
Est. Annual Taxes
- $554
Year Built
- Built in 1965
Lot Details
- 1.2 Acre Lot
- Lot Dimensions are 182x250
- Kennel
- Level Lot
- Property is zoned R-0 Residential Office, R-1 Single Family Residences
Parking
- 4 Car Detached Garage
- Heated Garage
- Garage Door Opener
- Driveway
- Off-Street Parking
Home Design
- Traditional Architecture
- Brick Exterior Construction
- Composite Building Materials
Interior Spaces
- 1-Story Property
- 1 Fireplace
- Workshop
- Eat-In Kitchen
Flooring
- Carpet
- Laminate
- Tile
Bedrooms and Bathrooms
- 3 Bedrooms
- 2 Full Bathrooms
- Whirlpool Bathtub
- Separate Shower
Unfinished Basement
- Basement Fills Entire Space Under The House
- Block Basement Construction
Schools
- Loge Elementary School
- Boonville Middle School
- Boonville High School
Utilities
- Forced Air Heating and Cooling System
- Heating System Uses Gas
Additional Features
- Covered patio or porch
- Suburban Location
Listing and Financial Details
- Assessor Parcel Number 87-09-32-100-036.000-002
Ownership History
Purchase Details
Home Financials for this Owner
Home Financials are based on the most recent Mortgage that was taken out on this home.Purchase Details
Similar Homes in Boonville, IN
Home Values in the Area
Average Home Value in this Area
Purchase History
| Date | Type | Sale Price | Title Company |
|---|---|---|---|
| Warranty Deed | $329,000 | None Listed On Document | |
| Interfamily Deed Transfer | -- | None Available |
Mortgage History
| Date | Status | Loan Amount | Loan Type |
|---|---|---|---|
| Open | $323,870 | FHA | |
| Closed | $323,040 | FHA |
Property History
| Date | Event | Price | Change | Sq Ft Price |
|---|---|---|---|---|
| 07/24/2024 07/24/24 | Sold | $329,000 | 0.0% | $203 / Sq Ft |
| 06/04/2024 06/04/24 | Pending | -- | -- | -- |
| 05/20/2024 05/20/24 | For Sale | $329,000 | -- | $203 / Sq Ft |
Tax History Compared to Growth
Tax History
| Year | Tax Paid | Tax Assessment Tax Assessment Total Assessment is a certain percentage of the fair market value that is determined by local assessors to be the total taxable value of land and additions on the property. | Land | Improvement |
|---|---|---|---|---|
| 2024 | $1,022 | $162,800 | $39,800 | $123,000 |
| 2023 | $500 | $160,600 | $39,800 | $120,800 |
| 2022 | $670 | $163,300 | $31,000 | $132,300 |
| 2021 | $370 | $130,600 | $24,600 | $106,000 |
| 2020 | $394 | $127,100 | $24,600 | $102,500 |
| 2019 | $374 | $118,500 | $24,600 | $93,900 |
| 2018 | $300 | $116,700 | $24,600 | $92,100 |
| 2017 | $250 | $112,500 | $24,600 | $87,900 |
| 2016 | $441 | $110,700 | $24,600 | $86,100 |
| 2014 | $464 | $117,700 | $24,600 | $93,100 |
| 2013 | $452 | $117,600 | $24,600 | $93,000 |
Agents Affiliated with this Home
-
CHRIS WILLIAMS
C
Seller's Agent in 2024
CHRIS WILLIAMS
F.C. TUCKER EMGE
(812) 305-1017
5 in this area
53 Total Sales
-
Charles Capshaw II

Buyer's Agent in 2024
Charles Capshaw II
Key Associates Signature Realty
(812) 483-2244
4 in this area
219 Total Sales
Map
Source: Indiana Regional MLS
MLS Number: 202417996
APN: 87-09-32-100-036.000-002
- 5450 Fox Chase Ct
- 4516 Sierra Dr
- 4512 Sierra Dr
- 4520 Sierra Dr
- 4597 Sierra Dr
- 4574 Sierra Dr
- 144 Quail Crossing Dr
- 614 N 5th St
- 526 E Jackson Ave
- 513 E Mary St
- 257 Geneva Way
- 3210 Warrick Dr
- 202 E Williams St
- 1185 Helen Ct
- 120 W Williams St
- 318 W Jefferson Ave
- 999 Inderrieden Rd
- 6799 David Dr
- 844 Old Plank Rd
- 3444 N Eskew Rd
