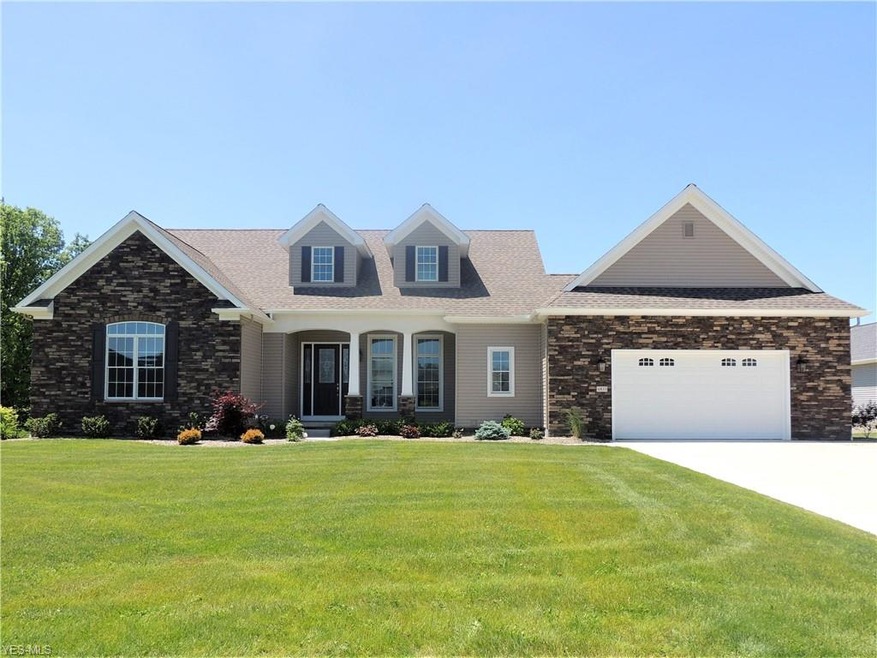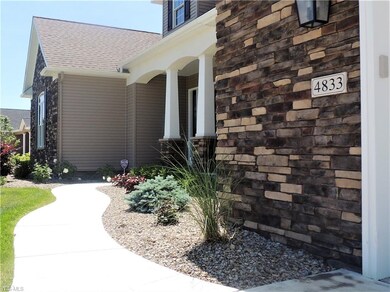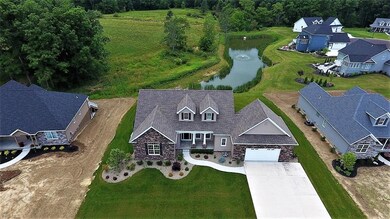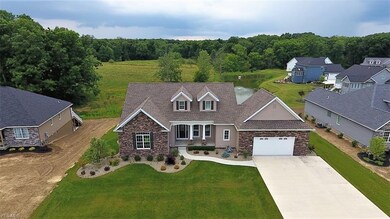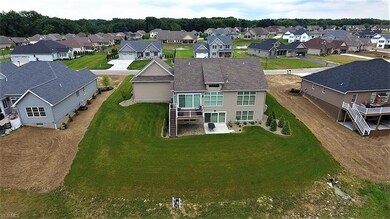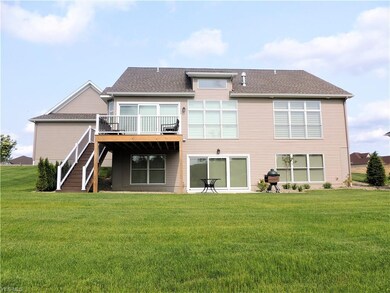
4833 My Way Canfield, OH 44406
Estimated Value: $525,368 - $621,000
Highlights
- Water Views
- Fitness Center
- Deck
- Canfield Village Middle School Rated A
- Colonial Architecture
- 1 Fireplace
About This Home
As of October 2019SUMMER WIND! The name says it all! This pristine 1-1/2 story home boasting 3 bedrooms, 4 full bathrooms, a full, finished walk-out basement and overlooking a beautiful lake is Move-In Ready and comes FULLY FURNISHED with full price offer and sale! Entering through the 8' front door please notice the beautiful hardwood flooring that grace the foyer, dining & family rms, kitchen and hall. A formal dining rm leads into your beautiful kitchen with granite counters, maple cabinetry, Blanco sink, SS appliances and kitchen hood vent. The rear of the home is surrounded by 8' Pella windows allowing the natural light to flow through. Sliding glass doors open to your composite/wood deck so please enjoy the view. A custom fireplace and vaulted ceiling compliment your family rm. Your 1st flr master bedroom has tall windows and a fabulous walk-in closet. A phenomenal tiled shower, granite, maple cabinetry, 2 separate vanities and private commode await you in your master bathroom. A 2nd bedroom, or an office, and full bathroom round out the 1st floor. Maple stairs take you to the 2nd floor which contains a loft, 3rd bedroom and full bathroom. Your finished walkout basement with a kitchen, full bathroom, exercise room (could be 4th bedroom) and living room is ideal for entertaining. 10' walls and 8' sold core doors are throughout this beautiful home. A clubhouse with indoor pool, exercise room is ready for you. Taxes are based on new construction and will need to be reassessed.
Home Details
Home Type
- Single Family
Est. Annual Taxes
- $2,646
Year Built
- Built in 2018
Lot Details
- 0.35
HOA Fees
- $85 Monthly HOA Fees
Home Design
- Colonial Architecture
- Asphalt Roof
- Stone Siding
- Vinyl Construction Material
Interior Spaces
- 3,414 Sq Ft Home
- 1 Fireplace
- Water Views
- Home Security System
Kitchen
- Built-In Oven
- Microwave
- Dishwasher
Bedrooms and Bathrooms
- 3 Bedrooms
Laundry
- Dryer
- Washer
Finished Basement
- Walk-Out Basement
- Basement Fills Entire Space Under The House
Parking
- 2 Car Attached Garage
- Heated Garage
Outdoor Features
- Deck
- Patio
- Porch
Additional Features
- Electronic Air Cleaner
- 0.35 Acre Lot
- Heat Pump System
Listing and Financial Details
- Assessor Parcel Number 26-001-0-011.76-0
Community Details
Overview
- Association fees include insurance, recreation, trash removal
- Summer Wind Dev 27 Community
Recreation
- Fitness Center
- Community Pool
Ownership History
Purchase Details
Purchase Details
Home Financials for this Owner
Home Financials are based on the most recent Mortgage that was taken out on this home.Similar Homes in Canfield, OH
Home Values in the Area
Average Home Value in this Area
Purchase History
| Date | Buyer | Sale Price | Title Company |
|---|---|---|---|
| Reeder Thomas W | -- | -- | |
| Reeder Helen J | $430,000 | None Available |
Mortgage History
| Date | Status | Borrower | Loan Amount |
|---|---|---|---|
| Previous Owner | Cicchi Dominic | $400,000 |
Property History
| Date | Event | Price | Change | Sq Ft Price |
|---|---|---|---|---|
| 10/07/2019 10/07/19 | Sold | $430,000 | -10.2% | $126 / Sq Ft |
| 09/19/2019 09/19/19 | Pending | -- | -- | -- |
| 08/15/2019 08/15/19 | Price Changed | $479,000 | -4.2% | $140 / Sq Ft |
| 07/11/2019 07/11/19 | Price Changed | $499,999 | -7.4% | $146 / Sq Ft |
| 05/30/2019 05/30/19 | For Sale | $539,900 | +31.7% | $158 / Sq Ft |
| 07/06/2018 07/06/18 | Sold | $410,000 | 0.0% | -- |
| 07/03/2018 07/03/18 | Price Changed | $410,000 | +36.7% | -- |
| 06/30/2017 06/30/17 | Pending | -- | -- | -- |
| 05/12/2017 05/12/17 | For Sale | $300,000 | -- | -- |
Tax History Compared to Growth
Tax History
| Year | Tax Paid | Tax Assessment Tax Assessment Total Assessment is a certain percentage of the fair market value that is determined by local assessors to be the total taxable value of land and additions on the property. | Land | Improvement |
|---|---|---|---|---|
| 2024 | $5,542 | $144,270 | $31,500 | $112,770 |
| 2023 | $5,476 | $144,270 | $31,500 | $112,770 |
| 2022 | $6,070 | $128,610 | $19,250 | $109,360 |
| 2021 | $5,881 | $128,610 | $19,250 | $109,360 |
| 2020 | $6,471 | $128,610 | $19,250 | $109,360 |
| 2019 | $6,172 | $109,630 | $19,250 | $90,380 |
| 2018 | $2,646 | $47,170 | $19,250 | $27,920 |
| 2017 | $0 | $0 | $0 | $0 |
Agents Affiliated with this Home
-
Michelle Duke

Seller's Agent in 2019
Michelle Duke
Howard Hanna
(330) 531-1170
60 Total Sales
-
Sandi Bates

Seller Co-Listing Agent in 2019
Sandi Bates
Howard Hanna
(330) 559-6777
65 Total Sales
-
Ginny Rudolphi

Buyer's Agent in 2019
Ginny Rudolphi
TG Real Estate
(330) 565-2097
99 Total Sales
Map
Source: MLS Now
MLS Number: 4102062
APN: 26-001-0-011.76-0
- 4084 That's Life Ln
- 8148 Gibson Rd
- 7810 Gibson Rd
- 3510 Meander Reserve Cir
- 3570 Meander Reserve Cir
- 6874 Berry Blossom Dr
- 3137 Meanderwood Dr
- 3013 Whispering Pines Dr
- 2690 S Turner Rd
- 7135 Grayson Dr
- 8021 Grayson Dr
- 0 Grayson Dr
- 24 Charleston Ct
- 41 Savannah Ct
- 6471 Ridgeview Ave
- 6904 Ruby Courts
- 0 Lake Wobegon Dr Unit 5104965
- 0 Lake Wobegon Dr Unit 5104960
- 0 Lake Wobegon Dr Unit 5104948
- 0 Lake Wobegon Dr Unit 5104946
- 4833 My Way
- 4515 My Way
- 3925 Roberto Ct
- 3926 Roberto Ct
- 3914 Roberto Ct
- 3902 Roberto Ct
- 3933 Roberto Ct
- 4668 Beyond the Sea
- 4684 Beyond the Sea
- 4672 Beyond the Sea
- 3901 Roberto Ct
- 3913 Roberto Ct
- 3955 Roberto Ct
- 3973 Roberto Ct
- 3998 Roberto Ct
- 3986 Roberto Ct
- 3974 Roberto Ct
- 3962 Roberto Ct
- 3950 Roberto Ct
- 4662 Beyond the Sea
