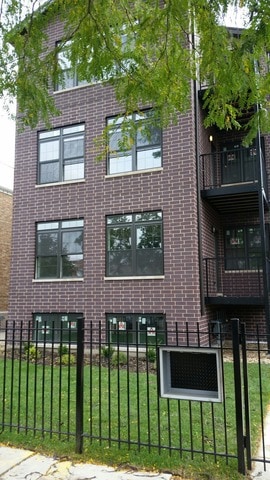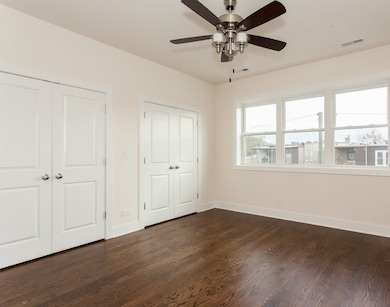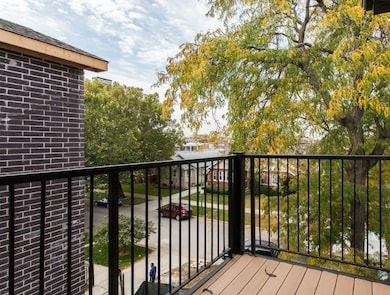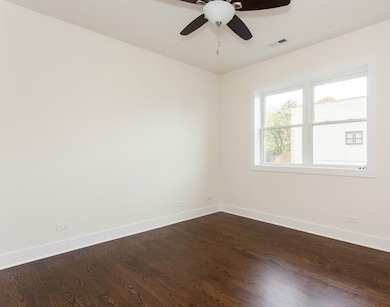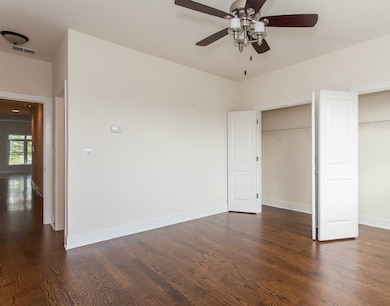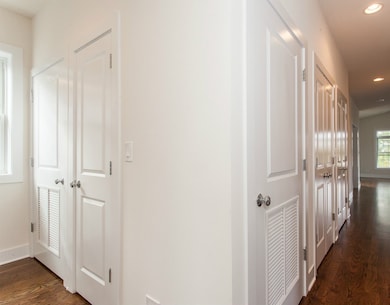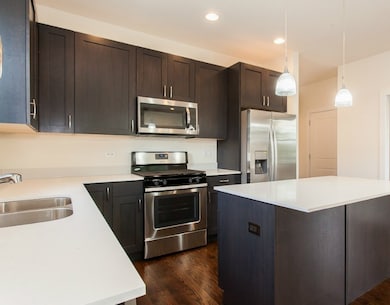4833 N Harding Ave Unit 1 Chicago, IL 60625
Albany Park NeighborhoodEstimated payment $3,838/month
Total Views
9,213
3
Beds
2
Baths
1,400
Sq Ft
$304
Price per Sq Ft
Highlights
- Formal Dining Room
- Laundry Room
- Family Room
- Living Room
- Forced Air Heating and Cooling System
- Dogs and Cats Allowed
About This Home
A beautiful newer construction building on a tree lined street featuring a FIRST FLOOR Simplex unit with an open layout 1400 square feet of living space. Three bedroom , master bath with 2 vanities + huge second bath , huge kitchen with island , stone counter tops , new stainless steel appliances, open living space .washer and dryer in unit, hardwood floors thru out, closets galore, private 7 x 9 deck, parking and much more in a great neighborhood. bedroom . Must see to appreciate !!! TAXES SHOWN ARE FOR THE ENTIRE BUILDING .
Property Details
Home Type
- Condominium
Est. Annual Taxes
- $17,200
Year Built
- Built in 2017
HOA Fees
- $165 Monthly HOA Fees
Parking
- 1 Parking Space
Home Design
- Entry on the 1st floor
- Brick Exterior Construction
Interior Spaces
- 1,400 Sq Ft Home
- 3-Story Property
- Family Room
- Living Room
- Formal Dining Room
- Laundry Room
Bedrooms and Bathrooms
- 3 Bedrooms
- 3 Potential Bedrooms
- 2 Full Bathrooms
Utilities
- Forced Air Heating and Cooling System
- Heating System Uses Natural Gas
- Lake Michigan Water
Community Details
Overview
- Association fees include water, parking, insurance, exterior maintenance, lawn care, snow removal
- 4 Units
- Association Phone (312) 671-3245
Pet Policy
- Pets up to 100 lbs
- Dogs and Cats Allowed
Map
Create a Home Valuation Report for This Property
The Home Valuation Report is an in-depth analysis detailing your home's value as well as a comparison with similar homes in the area
Home Values in the Area
Average Home Value in this Area
Property History
| Date | Event | Price | List to Sale | Price per Sq Ft |
|---|---|---|---|---|
| 10/22/2025 10/22/25 | For Sale | $424,900 | -- | $304 / Sq Ft |
Source: Midwest Real Estate Data (MRED)
Source: Midwest Real Estate Data (MRED)
MLS Number: 12501438
APN: 13-11-322-029-0000
Nearby Homes
- 4833 N Harding Ave Unit GDN
- 4855 N Harding Ave Unit 2
- 4855 N Springfield Ave Unit 3
- 3908 W Ainslie St Unit G
- 3849 W Ainslie St Unit 1
- 4923 N Pulaski Rd
- 4954 N Harding Ave
- 4829 N Karlov Ave
- 4731 N Keystone Ave
- 5015 N Harding Ave
- 4035 W Argyle St
- 4624 N Springfield Ave
- 3711 W Lawrence Ave
- 4614 N Springfield Ave
- 5026 N Hamlin Ave
- 4900 N Lawndale Ave Unit G
- 4602 N Springfield Ave
- 5107 N Springfield Ave Unit B
- 4109 W Eastwood Ave Unit 2
- 5115 N Springfield Ave Unit B
- 4829 N Springfield Ave Unit 3A
- 3816 W Ainslie St Unit 1
- 3818 W Ainslie St Unit 3
- 4720 N Springfield Ave Unit 3
- 4720 N Springfield Ave Unit 2
- 4846 N Keystone Ave Unit 2
- 4946 N Harding Ave Unit 1W
- 4714 N Springfield Ave Unit 1
- 5028 N Springfield Ave Unit 3E
- 5024 N Springfield Ave Unit 28-3E
- 5034 N Springfield Ave Unit 3E
- 3745 W Argyle St Unit 1
- 4919 N Kedvale Ave Unit 2
- 4722 N Kennicott Ave Unit 1
- 4722 N Kennicott Ave Unit GARDEN
- 4839 N Lawndale Ave Unit G
- 3740 W Eastwood Ave Unit 1
- 5023 N Ridgeway Ave Unit 1
- 5115 N Springfield Ave Unit B
- 5054 N Ridgeway Ave
