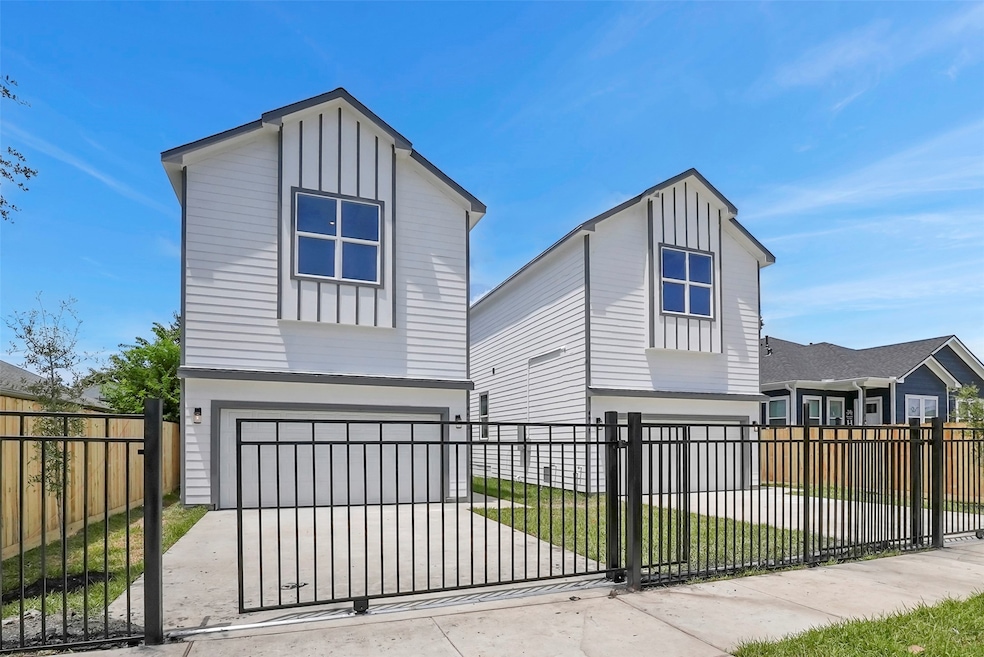
4833 Paula St Houston, TX 77033
Sunnyside NeighborhoodEstimated payment $1,858/month
Highlights
- New Construction
- Walk-In Pantry
- 2 Car Attached Garage
- Traditional Architecture
- Family Room Off Kitchen
- Double Vanity
About This Home
Welcome to 4833 Paula Street, a beautifully designed brand-new 2-story home that blends style, convenience, and smart living. Ideally located near I-610, Hwy 288, I-45, the Texas Medical Center, University of Houston, and Midtown, this home offers unbeatable access to Houston’s top destinations.
Step inside to soaring ceilings, natural light-filled spaces, and an open-concept layout designed for today’s lifestyle. The chef-inspired kitchen features sleek quartz countertops, stainless steel appliances, and a spacious island—perfect for hosting and daily living.
Upstairs, the luxurious primary suite includes a spa-like bath and a generous walk-in closet. Enjoy modern smart home upgrades like a Wi-Fi thermostat, Ring doorbell, and security camera system. A gated driveway and fully fenced yard offer added privacy and peace of mind.
No HOA. Move-in ready. Whether you're an owner-occupant or investor, this is a rare opportunity in one of Houston’s fastest-growing neighborhoods.
Home Details
Home Type
- Single Family
Est. Annual Taxes
- $1,335
Year Built
- Built in 2025 | New Construction
Lot Details
- 3,534 Sq Ft Lot
- South Facing Home
- Cleared Lot
Parking
- 2 Car Attached Garage
Home Design
- Traditional Architecture
- Block Foundation
- Composition Roof
- Stucco
Interior Spaces
- 1,520 Sq Ft Home
- 2-Story Property
- Decorative Fireplace
- Family Room Off Kitchen
- Living Room
- Combination Kitchen and Dining Room
- Gas Dryer Hookup
Kitchen
- Walk-In Pantry
- Gas Oven
- Gas Range
- Microwave
- Dishwasher
- Kitchen Island
- Disposal
Bedrooms and Bathrooms
- 3 Bedrooms
- En-Suite Primary Bedroom
- Double Vanity
- Bathtub with Shower
- Separate Shower
Schools
- Woodson Elementary School
- Thomas Middle School
- Sterling High School
Utilities
- Central Heating and Cooling System
- Heating System Uses Gas
Community Details
- Built by Think Beyond Construction
- Sunnyside Gardens Subdivision
Map
Home Values in the Area
Average Home Value in this Area
Tax History
| Year | Tax Paid | Tax Assessment Tax Assessment Total Assessment is a certain percentage of the fair market value that is determined by local assessors to be the total taxable value of land and additions on the property. | Land | Improvement |
|---|---|---|---|---|
| 2024 | $1,335 | $63,824 | $63,824 | -- |
| 2023 | $1,595 | $79,162 | $79,162 | $0 |
| 2022 | $1,394 | $63,329 | $63,329 | $0 |
| 2021 | $876 | $37,602 | $37,602 | $0 |
| 2020 | $623 | $25,728 | $25,728 | $0 |
| 2019 | $501 | $19,790 | $19,790 | $0 |
| 2018 | $501 | $19,790 | $19,790 | $0 |
| 2017 | $500 | $19,790 | $19,790 | $0 |
| 2016 | $500 | $19,790 | $19,790 | $0 |
| 2015 | $509 | $19,790 | $19,790 | $0 |
| 2014 | $509 | $19,790 | $19,790 | $0 |
Property History
| Date | Event | Price | Change | Sq Ft Price |
|---|---|---|---|---|
| 07/28/2025 07/28/25 | For Sale | $319,000 | -- | $210 / Sq Ft |
Purchase History
| Date | Type | Sale Price | Title Company |
|---|---|---|---|
| Warranty Deed | -- | None Available | |
| Public Action Common In Florida Clerks Tax Deed Or Tax Deeds Or Property Sold For Taxes | $63,000 | None Available | |
| Vendors Lien | $9,500 | None Available | |
| Warranty Deed | -- | -- | |
| Sheriffs Deed | $3,500 | -- | |
| Warranty Deed | -- | -- | |
| Sheriffs Deed | -- | -- |
Mortgage History
| Date | Status | Loan Amount | Loan Type |
|---|---|---|---|
| Open | $360,500 | Construction | |
| Previous Owner | $9,500 | Seller Take Back |
Similar Homes in Houston, TX
Source: Houston Association of REALTORS®
MLS Number: 77306514
APN: 0752000040028
- 4835 Paula St
- 4929 St
- 4902 Higgins St Unit A and B
- 4834 Higgins St Unit A and B
- 4923 Higgins St
- 4825 Pederson St Unit A/B
- 4804 Wilmington St
- 9422 Coffee St
- 9310 Coffee St
- 5003 Higgins St Unit a
- 9303 & 9305 Jutland Rd
- 9307 Jutland Rd
- 5200 Pederson St
- 9495 Jutland Rd
- 5012 Higgins St
- 4823 Wenda St
- 5016 Higgins St
- 5320 Carmen St
- 4726 Carmen St
- 4746 Reed Rd
- 4814 Wilmington St Unit B
- 4834 Higgins St Unit B
- 4834 Higgins St Unit A
- 4902 Higgins St Unit A
- 4902 Higgins St Unit B
- 4810 Carmen St
- 4923 Pederson St Unit B
- 4755 Wilmington St Unit 8
- 4755 Wilmington St Unit 3
- 4755 Wilmington St Unit 5
- 4755 Wilmington St Unit 4
- 4755 Wilmington St Unit 2
- 4755 Wilmington St Unit 1
- 9310 Coffee St
- 4737 Reed Rd Unit B
- 5011 Mallow St
- 4721 Mallow St
- 5137 Pederson St Unit A
- 4748 Clover St Unit A
- 4721 Mallow St Unit A






