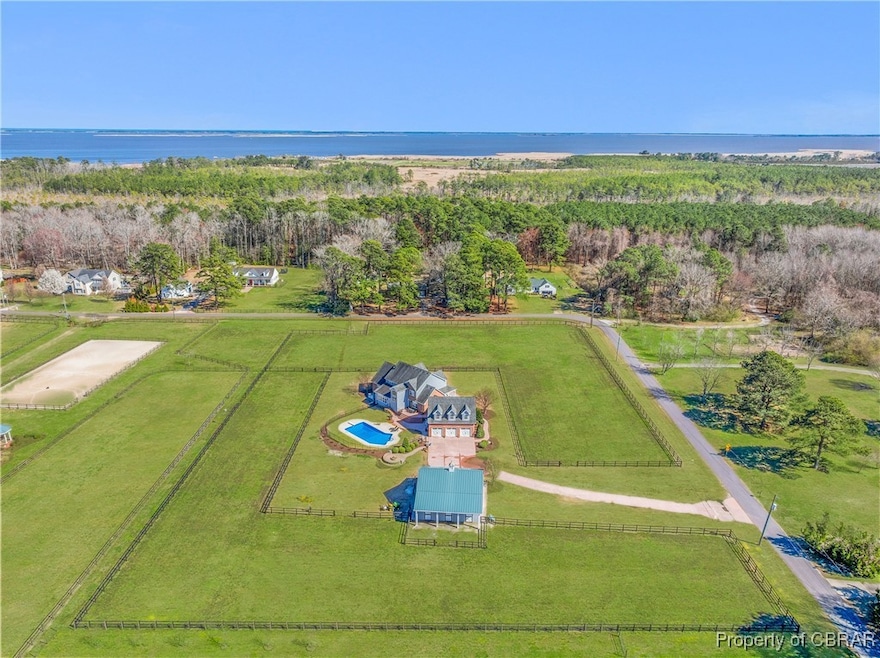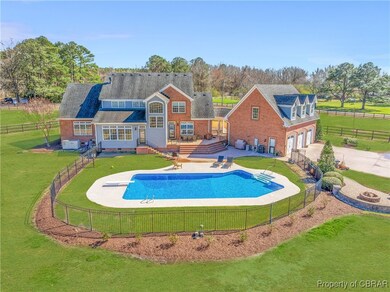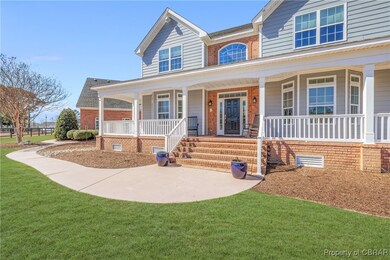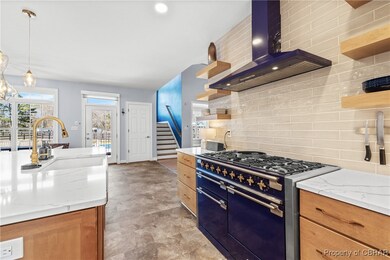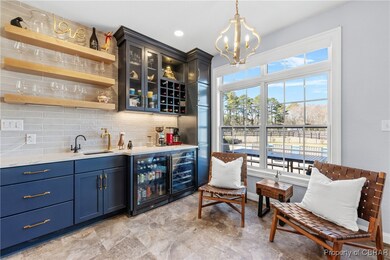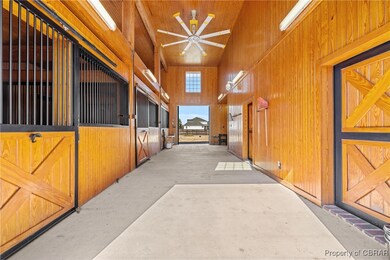
4833 Stone Rd Virginia Beach, VA 23457
Pungo NeighborhoodHighlights
- Barn
- Stables
- 4.47 Acre Lot
- Creeds Elementary School Rated A-
- In Ground Pool
- Deck
About This Home
As of May 2025ABSOLUTELY STUNNING! This unique home features an open floor plan, soaring ceilings, and a breathtaking sunroom, all centered around a gorgeous saltwater pool. The family room boasts a floor-to-ceiling stone fireplace, while the chef’s kitchen shines with an AGA Elise range, quartz island, TWO wine fridges, a wet bar, and a walk-in pantry. The first-floor primary suite is a true retreat with its own fireplace, spa-like en-suite, and a custom-designed Avera closet system by The Container Store. Above the three-car garage, a private bonus room with a full bath and separate entrance makes a great guest suite or ADU. For horse lovers, the custom barn includes three 12x12 stalls, a climate-controlled tack room, wash stall, feed room, hot/cold water, fenced pastures, security cameras, and a backup generator! All on 4.47 private acres! Schedule your tour or request a 3D walkthrough today.
Last Agent to Sell the Property
Better Homes and Gardens Native American Group License #0225183739 Listed on: 03/20/2025

Last Buyer's Agent
Non-Member Non-Member
Non MLS Member
Home Details
Home Type
- Single Family
Est. Annual Taxes
- $9,884
Year Built
- Built in 2006
Lot Details
- 4.47 Acre Lot
- Split Rail Fence
- Property is Fully Fenced
Parking
- 3 Car Detached Garage
- Driveway
Home Design
- Transitional Architecture
- Farmhouse Style Home
- Brick Exterior Construction
- Frame Construction
- Shingle Roof
- Asphalt Roof
- Metal Roof
Interior Spaces
- 4,810 Sq Ft Home
- 2-Story Property
- Beamed Ceilings
- Cathedral Ceiling
- Ceiling Fan
- 2 Fireplaces
- Gas Fireplace
- Separate Formal Living Room
- Dining Area
- Crawl Space
- Washer and Dryer Hookup
Kitchen
- Eat-In Kitchen
- Butlers Pantry
- Gas Cooktop
- Microwave
- Dishwasher
- Wine Cooler
- Kitchen Island
- Solid Surface Countertops
Flooring
- Wood
- Tile
- Vinyl
Bedrooms and Bathrooms
- 5 Bedrooms
- Primary Bedroom on Main
- En-Suite Primary Bedroom
- Walk-In Closet
- Double Vanity
Outdoor Features
- In Ground Pool
- Balcony
- Deck
- Exterior Lighting
- Shed
- Rear Porch
Schools
- Princess Anne Elementary And Middle School
- Kellam High School
Farming
- Barn
Horse Facilities and Amenities
- Horses Allowed On Property
- Stables
Utilities
- Zoned Heating and Cooling
- Heating System Uses Propane
- Heat Pump System
- Well
- Water Heater
- Septic Tank
Listing and Financial Details
- Assessor Parcel Number 231-949-56470-000
Ownership History
Purchase Details
Home Financials for this Owner
Home Financials are based on the most recent Mortgage that was taken out on this home.Purchase Details
Home Financials for this Owner
Home Financials are based on the most recent Mortgage that was taken out on this home.Purchase Details
Home Financials for this Owner
Home Financials are based on the most recent Mortgage that was taken out on this home.Purchase Details
Home Financials for this Owner
Home Financials are based on the most recent Mortgage that was taken out on this home.Purchase Details
Home Financials for this Owner
Home Financials are based on the most recent Mortgage that was taken out on this home.Similar Homes in Virginia Beach, VA
Home Values in the Area
Average Home Value in this Area
Purchase History
| Date | Type | Sale Price | Title Company |
|---|---|---|---|
| Bargain Sale Deed | $1,325,000 | Stewart Title | |
| Bargain Sale Deed | $1,325,000 | None Listed On Document | |
| Warranty Deed | $795,000 | True North Title | |
| Warranty Deed | $670,000 | -- | |
| Warranty Deed | $102,227 | -- |
Mortgage History
| Date | Status | Loan Amount | Loan Type |
|---|---|---|---|
| Open | $1,192,300 | New Conventional | |
| Previous Owner | $710,400 | New Conventional | |
| Previous Owner | $150,000 | Credit Line Revolving | |
| Previous Owner | $636,000 | New Conventional | |
| Previous Owner | $360,580 | New Conventional | |
| Previous Owner | $477,000 | Construction | |
| Previous Owner | $200,000 | Credit Line Revolving | |
| Previous Owner | $400,000 | Construction |
Property History
| Date | Event | Price | Change | Sq Ft Price |
|---|---|---|---|---|
| 05/07/2025 05/07/25 | Sold | $1,325,000 | +6.0% | $275 / Sq Ft |
| 04/02/2025 04/02/25 | Pending | -- | -- | -- |
| 03/20/2025 03/20/25 | For Sale | $1,250,000 | -- | $260 / Sq Ft |
Tax History Compared to Growth
Tax History
| Year | Tax Paid | Tax Assessment Tax Assessment Total Assessment is a certain percentage of the fair market value that is determined by local assessors to be the total taxable value of land and additions on the property. | Land | Improvement |
|---|---|---|---|---|
| 2024 | $9,884 | $1,019,000 | $250,200 | $768,800 |
| 2023 | $8,943 | $903,300 | $240,200 | $663,100 |
| 2022 | $7,912 | $799,200 | $202,300 | $596,900 |
| 2021 | $7,394 | $746,900 | $183,900 | $563,000 |
| 2020 | $7,979 | $784,200 | $183,900 | $600,300 |
| 2019 | $7,979 | $710,700 | $183,900 | $526,800 |
| 2018 | $7,125 | $710,700 | $183,900 | $526,800 |
| 2017 | $7,183 | $716,500 | $183,900 | $532,600 |
| 2016 | $7,498 | $757,400 | $217,900 | $539,500 |
| 2015 | $7,350 | $742,400 | $217,900 | $524,500 |
| 2014 | $5,736 | $660,500 | $217,900 | $442,600 |
Agents Affiliated with this Home
-
Susan Jenkins

Seller's Agent in 2025
Susan Jenkins
Better Homes and Gardens Native American Group
(757) 672-6732
1 in this area
342 Total Sales
-
N
Buyer's Agent in 2025
Non-Member Non-Member
Non MLS Member
Map
Source: Chesapeake Bay & Rivers Association of REALTORS®
MLS Number: 2507277
APN: 2319-49-5647
- 4876 Morris Neck Rd
- 6 Morris Neck Rd
- 5244 Morris Neck Rd
- 5246 Morris Neck Rd
- 4489 Catfish Rd
- 2092 Camden Ct
- 2084 Camden Ct
- 0.5ac Princess Anne Rd
- 2033 Camden Ct
- 1376 Shipps Cabin Rd Unit X5366
- 1220 Princess Anne Rd
- 4148 Gum Bridge Ct
- 533 Princess Anne Rd
- 1524 Gum Bridge Rd
- 4097 Muddy Creek Rd
- Lot 6 Lauren Estates
- Lot 3 Lauren Estates
- 55 Taylor Farm
- MM Roseleigh I
- MM Savannah @ Enclave at Victory
