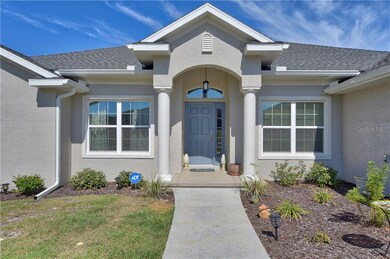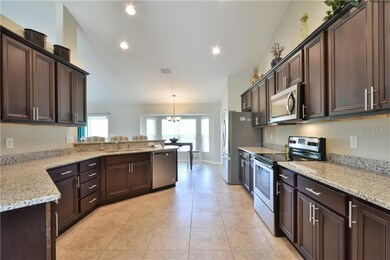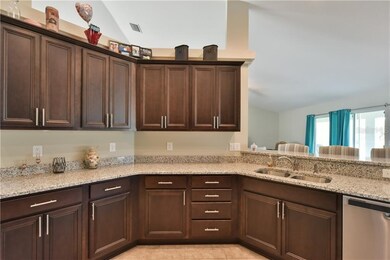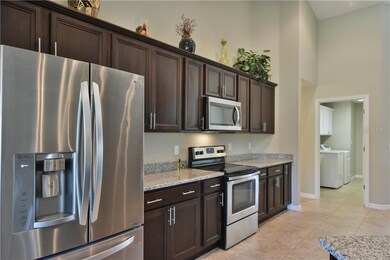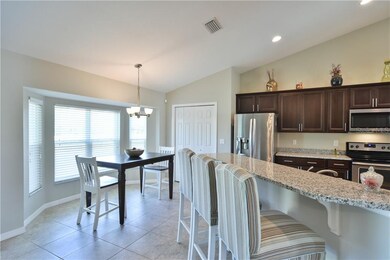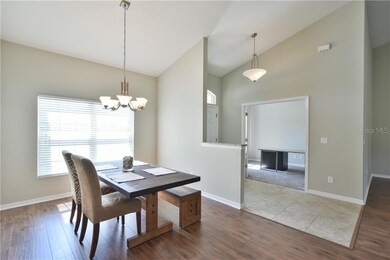
4833 SW 63rd Loop Ocala, FL 34474
Southwest Ocala NeighborhoodHighlights
- Fitness Center
- In Ground Pool
- Contemporary Architecture
- West Port High School Rated A-
- Gated Community
- Engineered Wood Flooring
About This Home
As of March 2025Custom Triple Crown Built Home in 2018 in HeathBrook Hills. Enjoy a Pool & Fitness Center while being Close to Hospitals, Shopping & Restaurants. Living Room and Formal Dining Room have Recently New Wood Floor. Kitchen Features a Breakfast Nook, Granite Countertops & Wood Cabinets with Soft Close drawers. Large Laundry Room just off the Kitchen. Seperate Office, Could be a 4th Bedroom. Master Suite Has Double Closets and Master Bath Has Double Custom Vanities, Walk In Shower & Soaking Tub. Upgraded Vinyl Windows throughout and Security System Included with Cameras. Large Covered Rear Lanai w/ Concrete Coating, Easy to Clean. Washer and Dryer Included if Buyer Prefers. Window treatments throughout the Home. Builder warranty does transfer. An Additional Vacant Lot next Door to this Home is Available for Purchase Also (Lot 76).
Last Agent to Sell the Property
SELLSTATE NEXT GENERATION REAL License #3129834 Listed on: 03/16/2020

Home Details
Home Type
- Single Family
Est. Annual Taxes
- $2,497
Year Built
- Built in 2018
Lot Details
- 0.27 Acre Lot
- Lot Dimensions are 90x130
- South Facing Home
- Cleared Lot
- Property is zoned R1
HOA Fees
- $120 Monthly HOA Fees
Parking
- 2 Car Attached Garage
- Garage Door Opener
- Driveway
- Open Parking
Home Design
- Contemporary Architecture
- Stem Wall Foundation
- Shingle Roof
- Block Exterior
- Stucco
Interior Spaces
- 2,516 Sq Ft Home
- High Ceiling
- Ceiling Fan
- ENERGY STAR Qualified Windows
- Blinds
- Drapes & Rods
- Formal Dining Room
- Den
- Inside Utility
- Laundry Room
- Attic
Kitchen
- Eat-In Kitchen
- Range
- Microwave
- Dishwasher
Flooring
- Engineered Wood
- Carpet
- Tile
Bedrooms and Bathrooms
- 3 Bedrooms
- Split Bedroom Floorplan
- Walk-In Closet
- 2 Full Bathrooms
Home Security
- Home Security System
- Pest Guard System
Pool
- In Ground Pool
- In Ground Spa
- Gunite Pool
Outdoor Features
- Covered patio or porch
- Rain Gutters
Location
- City Lot
Schools
- Saddlewood Elementary School
- West Port Middle School
- West Port High School
Utilities
- Central Heating and Cooling System
- Heat Pump System
- Electric Water Heater
- High Speed Internet
- Cable TV Available
Listing and Financial Details
- Down Payment Assistance Available
- Homestead Exemption
- Visit Down Payment Resource Website
- Legal Lot and Block 77 / 200
- Assessor Parcel Number 2389-200-077
Community Details
Overview
- Association fees include common area taxes, community pool, pool maintenance
- Premier Management Consultants Association, Phone Number (352) 369-3330
- Built by Triple Crown Homes
- Heathbrook Hills Subdivision
Recreation
- Fitness Center
- Community Pool
Security
- Gated Community
Ownership History
Purchase Details
Home Financials for this Owner
Home Financials are based on the most recent Mortgage that was taken out on this home.Purchase Details
Home Financials for this Owner
Home Financials are based on the most recent Mortgage that was taken out on this home.Purchase Details
Home Financials for this Owner
Home Financials are based on the most recent Mortgage that was taken out on this home.Purchase Details
Purchase Details
Purchase Details
Purchase Details
Home Financials for this Owner
Home Financials are based on the most recent Mortgage that was taken out on this home.Similar Homes in Ocala, FL
Home Values in the Area
Average Home Value in this Area
Purchase History
| Date | Type | Sale Price | Title Company |
|---|---|---|---|
| Warranty Deed | $350,000 | First American Title Insurance | |
| Warranty Deed | $350,000 | First American Title Insurance | |
| Warranty Deed | $390,000 | Attorney | |
| Warranty Deed | $289,000 | Stewart Title Company | |
| Warranty Deed | $289,000 | Stewart Title Company | |
| Warranty Deed | $25,000 | All American Land Title Insu | |
| Warranty Deed | $19,000 | All Amer Land Title Ins Agen | |
| Corporate Deed | $14,000 | Stewart Titel Company | |
| Special Warranty Deed | $160,000 | Fat |
Mortgage History
| Date | Status | Loan Amount | Loan Type |
|---|---|---|---|
| Open | $332,500 | New Conventional | |
| Closed | $332,500 | New Conventional | |
| Previous Owner | $312,000 | New Conventional | |
| Previous Owner | $120,000 | Commercial |
Property History
| Date | Event | Price | Change | Sq Ft Price |
|---|---|---|---|---|
| 03/03/2025 03/03/25 | Sold | $350,000 | -2.8% | $139 / Sq Ft |
| 01/24/2025 01/24/25 | Pending | -- | -- | -- |
| 01/20/2025 01/20/25 | Price Changed | $360,000 | -5.3% | $143 / Sq Ft |
| 01/03/2025 01/03/25 | Price Changed | $380,000 | -4.8% | $151 / Sq Ft |
| 11/29/2024 11/29/24 | For Sale | $399,000 | +2.3% | $159 / Sq Ft |
| 10/12/2021 10/12/21 | Sold | $390,000 | -2.5% | $155 / Sq Ft |
| 09/09/2021 09/09/21 | Pending | -- | -- | -- |
| 07/16/2021 07/16/21 | For Sale | $399,900 | 0.0% | $159 / Sq Ft |
| 08/31/2020 08/31/20 | Rented | $2,400 | 0.0% | -- |
| 08/13/2020 08/13/20 | Under Contract | -- | -- | -- |
| 07/31/2020 07/31/20 | For Rent | $2,400 | 0.0% | -- |
| 07/28/2020 07/28/20 | Sold | $289,000 | -3.6% | $115 / Sq Ft |
| 07/13/2020 07/13/20 | Pending | -- | -- | -- |
| 04/27/2020 04/27/20 | Price Changed | $299,900 | -3.2% | $119 / Sq Ft |
| 03/16/2020 03/16/20 | For Sale | $309,900 | -- | $123 / Sq Ft |
Tax History Compared to Growth
Tax History
| Year | Tax Paid | Tax Assessment Tax Assessment Total Assessment is a certain percentage of the fair market value that is determined by local assessors to be the total taxable value of land and additions on the property. | Land | Improvement |
|---|---|---|---|---|
| 2023 | $6,370 | $416,417 | $38,325 | $378,092 |
| 2022 | $5,869 | $318,466 | $36,500 | $281,966 |
| 2021 | $4,590 | $238,218 | $30,000 | $208,218 |
| 2020 | $4,175 | $227,858 | $27,200 | $200,658 |
| 2019 | $2,945 | $199,460 | $0 | $0 |
| 2018 | $328 | $18,000 | $18,000 | $0 |
| 2017 | $333 | $18,000 | $18,000 | $0 |
| 2016 | $337 | $18,000 | $0 | $0 |
| 2015 | $343 | $18,000 | $0 | $0 |
| 2014 | $319 | $18,000 | $0 | $0 |
Agents Affiliated with this Home
-
TaMara York

Seller's Agent in 2025
TaMara York
ENGEL & VOLKERS OCALA
(352) 804-1216
4 in this area
132 Total Sales
-
Gilma Carmona

Buyer's Agent in 2025
Gilma Carmona
PEGASUS REALTY & ASSOC INC
(352) 875-7250
9 in this area
74 Total Sales
-
Jamie Blankenship

Seller's Agent in 2021
Jamie Blankenship
INVICTUS REAL ESTATE LLC
(813) 340-5998
18 in this area
93 Total Sales
-
Sara Roberts-Hadala

Seller's Agent in 2020
Sara Roberts-Hadala
SELLSTATE NEXT GENERATION REAL
(352) 361-6523
8 in this area
45 Total Sales
-
Sherri Meadows

Buyer's Agent in 2020
Sherri Meadows
MEADOWS REALTY, LLC
(352) 598-6400
2 in this area
83 Total Sales
Map
Source: Stellar MLS
MLS Number: OM601611
APN: 2389-200-077
- 6470 SW 50th Ct
- 6440 SW 50th Terrace
- 4990 SW 63rd Loop
- 4940 SW 63rd Loop
- 5653 SW 50th Terrace
- 4710 SW 65th Place
- 4725 SW 62nd St
- 5510 SW 58th Place
- 5548 SW 58th Place
- 0 SW 49th Ave Rd Unit F10472280
- 5555 SW 60th St
- 6080 SW 55th Ct
- 6429 SW 45th Ave
- 6407 SW 45th Ave
- 5605 SW 58th Place
- 6436 SW 44th Ct
- 5741 SW 54th Terrace
- 4241 SW 62nd Loop
- 5625 SW 58th Place
- 5633 SW 58th Place

