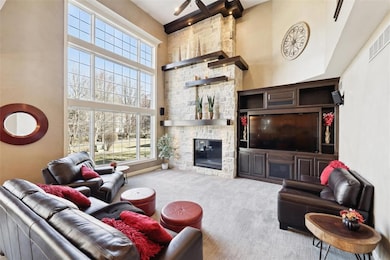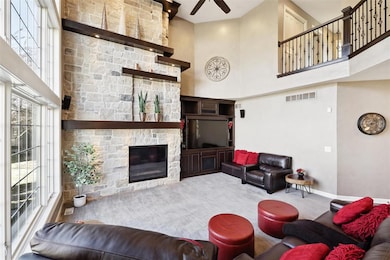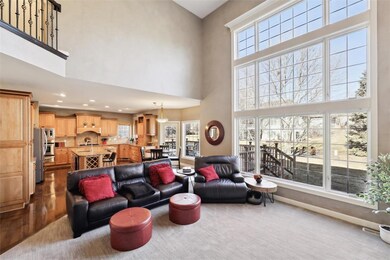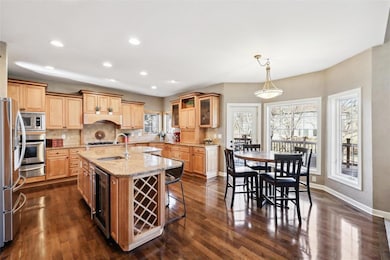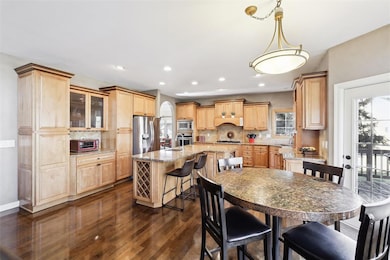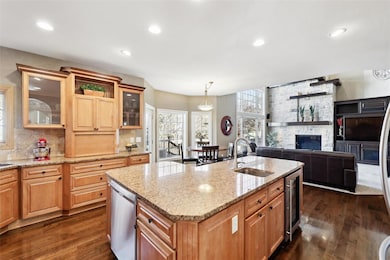4833 Timberline Dr West Des Moines, IA 50265
Estimated payment $4,669/month
Highlights
- Wood Flooring
- Mud Room
- No HOA
- Jordan Creek Elementary School Rated A-
- Wine Refrigerator
- Formal Dining Room
About This Home
CAN YOU SAY GORGEOUS- step into this executive home in the coveted Quail Park Meadows development in WDSM. 5 bedroom/5 bathroom home with over 4800 sq ft finished. 1st floor features dedicated office (could be 6th bedroom), formal sitting room, formal dining room, kitchen has gorgeous maple cabinets with dual sinks- granite countertops-SS appl-center island-wall oven, gas cooktop and another dining area. Check out the SHOWSTOPPING floor to ceiling windows in the living room with stone wall surrounding the FP with built ins & floating shelves. Main level also has a 1/2 bath, and large mudroom/laundry off the attached 3 car garage. 2nd level boasts 4 bedrooms- including the primary bedroom which is HUGE - en suite- dual sinks & linen tower- massive tiled shower- heated floors in bathroom- walk in closet and sep toilet room. In addition there is another full hall bath for the guest bedroom & a jack-n-jill full bath for the other 2 bedrooms to share. Downstairs boasts a wet bar, 3/4 bathroom, family room, 5th bedroom and a super fun game room plus storage! Irrigation, radon mitigation, 2*6 construction. All appliances stay!
Home Details
Home Type
- Single Family
Est. Annual Taxes
- $10,867
Year Built
- Built in 2003
Lot Details
- 0.27 Acre Lot
- Irrigation
Home Design
- Asphalt Shingled Roof
- Cement Board or Planked
- Stucco
Interior Spaces
- 3,264 Sq Ft Home
- 2-Story Property
- Wet Bar
- Gas Fireplace
- Mud Room
- Family Room Downstairs
- Formal Dining Room
- Wood Flooring
- Finished Basement
Kitchen
- Eat-In Kitchen
- Built-In Oven
- Cooktop
- Microwave
- Dishwasher
- Wine Refrigerator
Bedrooms and Bathrooms
Laundry
- Laundry on main level
- Dryer
- Washer
Home Security
- Home Security System
- Fire and Smoke Detector
Parking
- 3 Car Attached Garage
- Driveway
Utilities
- Forced Air Heating and Cooling System
Community Details
- No Home Owners Association
Listing and Financial Details
- Assessor Parcel Number 32003913299123
Map
Home Values in the Area
Average Home Value in this Area
Tax History
| Year | Tax Paid | Tax Assessment Tax Assessment Total Assessment is a certain percentage of the fair market value that is determined by local assessors to be the total taxable value of land and additions on the property. | Land | Improvement |
|---|---|---|---|---|
| 2025 | $10,152 | $725,600 | $108,700 | $616,900 |
| 2024 | $10,152 | $651,000 | $96,300 | $554,700 |
| 2023 | $10,142 | $651,000 | $96,300 | $554,700 |
| 2022 | $10,020 | $534,100 | $81,500 | $452,600 |
| 2021 | $10,572 | $534,100 | $81,500 | $452,600 |
| 2020 | $10,410 | $535,800 | $81,600 | $454,200 |
| 2019 | $8,936 | $535,800 | $81,600 | $454,200 |
| 2018 | $8,956 | $436,200 | $74,200 | $362,000 |
| 2017 | $9,214 | $436,200 | $74,200 | $362,000 |
| 2016 | $9,014 | $435,900 | $73,000 | $362,900 |
| 2015 | $9,014 | $435,900 | $73,000 | $362,900 |
| 2014 | $8,816 | $421,500 | $69,500 | $352,000 |
Property History
| Date | Event | Price | List to Sale | Price per Sq Ft | Prior Sale |
|---|---|---|---|---|---|
| 11/06/2025 11/06/25 | Price Changed | $714,000 | -1.4% | $219 / Sq Ft | |
| 07/21/2025 07/21/25 | Price Changed | $724,000 | -0.7% | $222 / Sq Ft | |
| 07/07/2025 07/07/25 | For Sale | $729,000 | +23.0% | $223 / Sq Ft | |
| 08/21/2018 08/21/18 | Sold | $592,500 | -3.6% | $182 / Sq Ft | View Prior Sale |
| 07/22/2018 07/22/18 | Pending | -- | -- | -- | |
| 06/11/2018 06/11/18 | For Sale | $614,900 | +15.4% | $188 / Sq Ft | |
| 12/01/2015 12/01/15 | Sold | $533,000 | -2.2% | $163 / Sq Ft | View Prior Sale |
| 12/01/2015 12/01/15 | Pending | -- | -- | -- | |
| 10/08/2015 10/08/15 | For Sale | $545,000 | -- | $167 / Sq Ft |
Purchase History
| Date | Type | Sale Price | Title Company |
|---|---|---|---|
| Warranty Deed | $592,500 | None Available | |
| Warranty Deed | $399,500 | -- | |
| Warranty Deed | $57,500 | -- |
Mortgage History
| Date | Status | Loan Amount | Loan Type |
|---|---|---|---|
| Open | $317,500 | New Conventional | |
| Previous Owner | $319,920 | Purchase Money Mortgage |
Source: Des Moines Area Association of REALTORS®
MLS Number: 721684
APN: 320-03913299123
- 4620 Park Dr
- 1104 S 51st St
- 1187 S 51st St
- 4848 Oakwood Ln
- 1375 S 51st St
- 1400 S 52nd St Unit 13
- 1145 S 52nd St Unit 1502
- 1117 S 52nd St Unit 1707
- 1069 Glen Oaks Dr
- 1625 S 50th Place
- 1128 Glen Oaks Dr
- 1683 S 49th St
- 1725 S 50th St Unit 503
- 1725 S 50th St Unit 704
- 640 S 50th St Unit 2212
- 640 S 50th St Unit 2204
- 5275 Glen Oaks Way
- 28 S My Way
- 2536 SE Morningdew Dr
- 4 S My Way
- 1400 S 52nd St
- 4800 Mills Civic Pkwy
- 640 S 50th St
- 5101 Hawthorne Dr
- 5465 Mills Civic Pkwy
- 5388 Flint Dr
- 5382 Flint Dr
- 509 S Soapstone Way
- 549 S Soapstone Way
- 545 S Soapstone Way
- 210 S Prairie View Dr
- 1747 S Telluride St
- 565 Market St
- 565 Market St Unit 310
- 565 Market St Unit 308
- 565 Market St Unit 306
- 565 Market St Unit 305
- 565 Market St Unit 304
- 565 Market St Unit 208
- 565 Market St Unit 206

