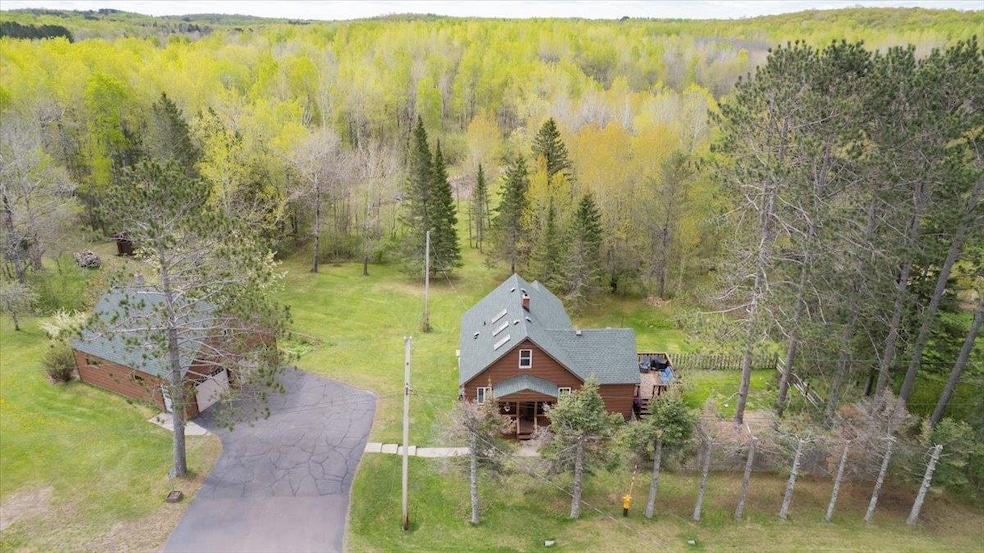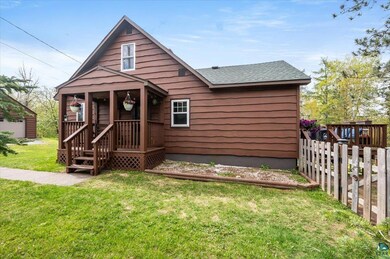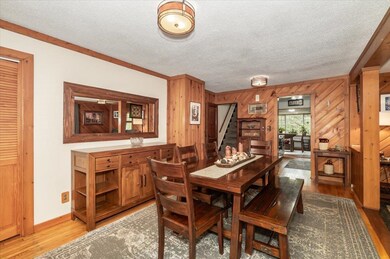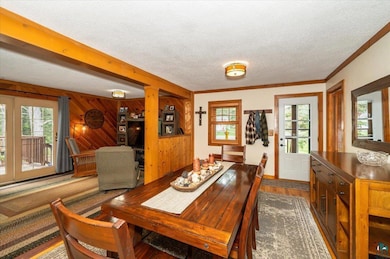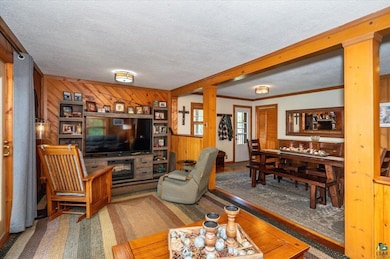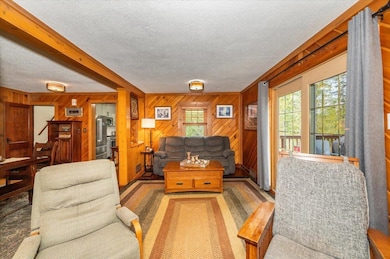
4834 Hermantown Rd Hermantown, MN 55811
Highlights
- Sauna
- Multiple Garages
- Deck
- Hermantown Elementary School Rated A-
- 3.52 Acre Lot
- Recreation Room
About This Home
As of June 2025COUNTRY CASUAL MEETS URBAN FARMHOUSE! This Hermantown gem boasts 3 bedrooms, 2 baths and (2) two car garages. Nestled on a manicured 3.52 acre lot, this property welcomes you with an open-air front porch that leads directly into the formal dining room where you can host a large holiday gathering! To your right is the charming living room that has hardwood floors and inviting wood accents that gives you that cozy, country feeling. You have direct access to the fenced in side yard and deck. The newly updated galley-style kitchen (2023) has everything that an inspiring chef will need: Medallion cabinets, solid surface counter tops, farm house sink, dishwasher and gas range! Rounding off the main level are two guest bedroom that share a remodeled full bath with jetted tub (2023). The upper level shows off the over-sized primary bedroom that is filled with tons of natural light from the three roof skylights. This room is so calming that you may neve want to leave it. The lower level has two great flex spaces, with one currently being used as a non-conforming 4th bedroom and the other as a den/office/rec room. A 3/4 bath with a sauna and laundry room complete this level. If that's not enough, let's add a loft space above the garage to use as an office, storage or just a hang out room; asphalt driveway, city utilities--NO SEPTIC OR WELL; new roofs on house/large garage (2022), newer carpet in main level bedroom, many newer windows, fire pit, pond and located just minutes to the Miller Hill Mall, gas, grocery and restaurants. You snooze...you lose on this one. DO NOT HESITATE!
Home Details
Home Type
- Single Family
Est. Annual Taxes
- $4,287
Year Built
- Built in 1940
Lot Details
- 3.52 Acre Lot
- Partially Fenced Property
- Landscaped with Trees
Home Design
- Bungalow
- Concrete Foundation
- Fire Rated Drywall
- Wood Frame Construction
- Asphalt Shingled Roof
- Wood Siding
Interior Spaces
- Multi-Level Property
- Skylights
- Vinyl Clad Windows
- Wood Frame Window
- Living Room
- Formal Dining Room
- Den
- Recreation Room
- Sauna
- Wood Flooring
- Property Views
- Attic
Kitchen
- Breakfast Area or Nook
- Range
- Microwave
- Dishwasher
Bedrooms and Bathrooms
- 3 Bedrooms
- Primary Bedroom on Main
- Bathroom on Main Level
Laundry
- Dryer
- Washer
Basement
- Basement Fills Entire Space Under The House
- Bedroom in Basement
- Recreation or Family Area in Basement
- Finished Basement Bathroom
Parking
- 4 Car Detached Garage
- Multiple Garages
- Garage Door Opener
- Driveway
Outdoor Features
- Deck
Utilities
- Window Unit Cooling System
- Forced Air Heating System
- Heating System Uses Oil
- Private Water Source
- Dug Well
- Oil Water Heater
- Satellite Dish
Community Details
- No Home Owners Association
Listing and Financial Details
- Assessor Parcel Number 395-0010-07470
Ownership History
Purchase Details
Home Financials for this Owner
Home Financials are based on the most recent Mortgage that was taken out on this home.Purchase Details
Purchase Details
Home Financials for this Owner
Home Financials are based on the most recent Mortgage that was taken out on this home.Similar Homes in Hermantown, MN
Home Values in the Area
Average Home Value in this Area
Purchase History
| Date | Type | Sale Price | Title Company |
|---|---|---|---|
| Warranty Deed | $405,000 | First American Title | |
| Deed | -- | None Listed On Document | |
| Warranty Deed | $257,000 | North Shore Title Llc |
Mortgage History
| Date | Status | Loan Amount | Loan Type |
|---|---|---|---|
| Open | $324,000 | New Conventional | |
| Previous Owner | $140,000 | New Conventional | |
| Previous Owner | $94,000 | New Conventional | |
| Previous Owner | $30,000 | Unknown | |
| Previous Owner | $70,000 | Unknown |
Property History
| Date | Event | Price | Change | Sq Ft Price |
|---|---|---|---|---|
| 06/27/2025 06/27/25 | Sold | $405,000 | +3.9% | $243 / Sq Ft |
| 05/26/2025 05/26/25 | Pending | -- | -- | -- |
| 05/24/2025 05/24/25 | For Sale | $389,900 | +51.7% | $234 / Sq Ft |
| 06/21/2019 06/21/19 | Sold | $257,000 | 0.0% | $154 / Sq Ft |
| 05/04/2019 05/04/19 | Pending | -- | -- | -- |
| 05/01/2019 05/01/19 | For Sale | $257,000 | -- | $154 / Sq Ft |
Tax History Compared to Growth
Tax History
| Year | Tax Paid | Tax Assessment Tax Assessment Total Assessment is a certain percentage of the fair market value that is determined by local assessors to be the total taxable value of land and additions on the property. | Land | Improvement |
|---|---|---|---|---|
| 2023 | $4,316 | $299,400 | $78,000 | $221,400 |
| 2022 | $3,730 | $270,600 | $77,400 | $193,200 |
| 2021 | $3,634 | $248,400 | $74,900 | $173,500 |
| 2020 | $3,498 | $248,400 | $74,900 | $173,500 |
| 2019 | $3,294 | $235,800 | $72,300 | $163,500 |
| 2018 | $2,956 | $227,600 | $64,100 | $163,500 |
| 2017 | $2,708 | $207,700 | $57,100 | $150,600 |
| 2016 | $2,516 | $196,700 | $53,600 | $143,100 |
| 2015 | $2,136 | $156,700 | $52,200 | $104,500 |
| 2014 | $2,136 | $146,900 | $48,500 | $98,400 |
Agents Affiliated with this Home
-
T
Seller's Agent in 2025
Tom Henderson
RE/MAX
(218) 393-1309
11 in this area
144 Total Sales
-

Buyer's Agent in 2025
Joseph Tome
Grand Properties
(218) 228-3064
1 in this area
137 Total Sales
-
M
Seller's Agent in 2019
Michele Vesel
CENTURY 21 Atwood
(218) 390-3688
2 in this area
43 Total Sales
-
D
Buyer's Agent in 2019
Doug Kman
Coldwell Banker Realty - Duluth
(715) 292-8997
1 in this area
112 Total Sales
Map
Source: Lake Superior Area REALTORS®
MLS Number: 6119577
APN: 395001007470
- 4776 Hermantown Rd
- 3880 Stebner Rd
- 4813 Anderson Rd
- 4860 Oak Ridge Dr
- 3748 Stebner Rd
- 3968 Sterling Pond Place
- 4715 Portland Rd
- 3959 Peyton Ln
- 4891 Peyton Dr
- 38xx Haines Rd
- 3531 Piedmont Ave
- 37XX Getchell Rd
- xxx Lot 1 Getchell Rd
- 4750 Morris Thomas Rd
- xxx Lot 5 Getchell Rd
- xxx Lot 4 Getchell Rd
- xxx Lot 3 Getchell Rd
- xxx Lot 2 Getchell Rd
- 3332 Piedmont Ave
- 5047 Anderson Rd
