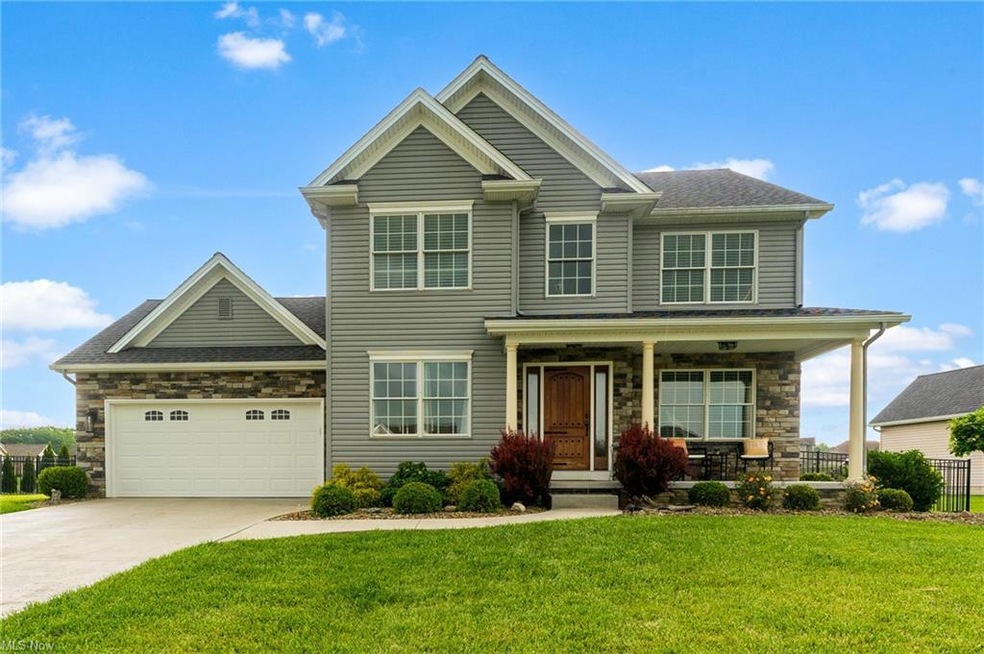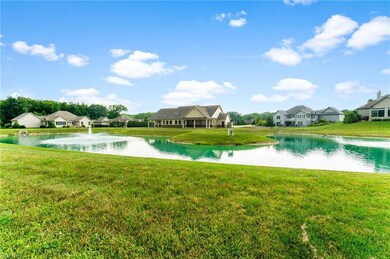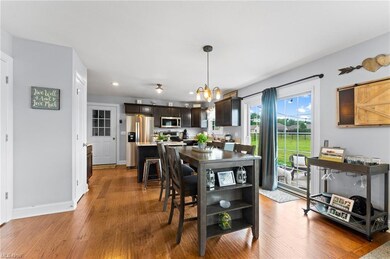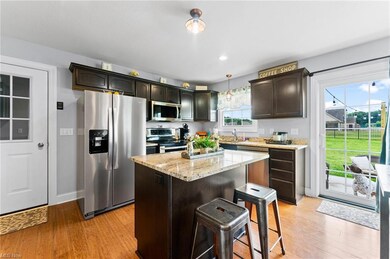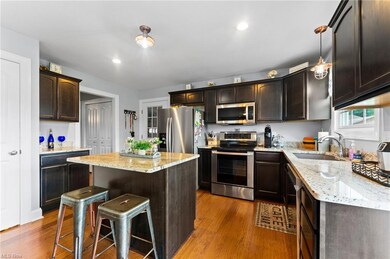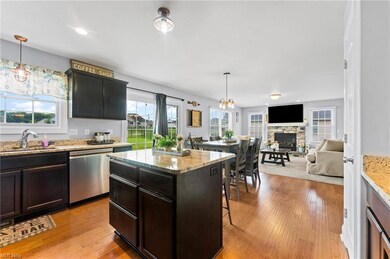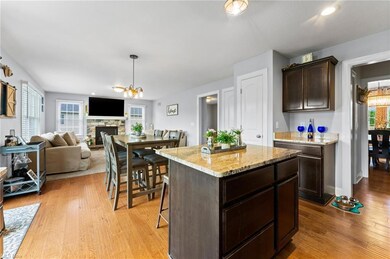
4834 My Way Canfield, OH 44406
Highlights
- Water Views
- Fitness Center
- Pond
- Canfield Village Middle School Rated A
- Contemporary Architecture
- 1 Fireplace
About This Home
As of September 2023This gorgeous home was built in 2018 by DiCioccio Construction and is still like new! Located in Canfield's Summer Wind Development! This meticulous home boasting over 2000 sq ft of living space overlooks a beautiful, serene pond with 2 fountains that you can watch from your 12x14 concrete patio! Home has 4 bedrooms (possibly 5 bedrooms), walk in closets, 2 1/2 baths, granite countertops, upgraded lighting, hardwood flooring throughout the main level, large woodwork, family room with gas fireplace, dining room, living room, and an additional room in the lower level that can be a bedroom/exercise room/recreation room/office. A beautiful maple stained staircase with iron spindles takes you to the 2nd level of this home where you will find 3 bedrooms and 2 baths and large walk in closets. The full basement has been roughed in to accommodate an additional bathroom. The back yard is also completely fenced in with black aluminum fencing. The development offers a Clubhouse with indoor pool, social room, exercise room and activities room. Please call today to schedule your private showing!! #Canfield#CanfieldSchools#SummerwindDevelopment#NewHome#homeforsale#CanfieldOhio
Last Agent to Sell the Property
Keller Williams Chervenic Rlty License #2016004609 Listed on: 06/28/2023

Home Details
Home Type
- Single Family
Est. Annual Taxes
- $4,586
Year Built
- Built in 2018
Lot Details
- 0.35 Acre Lot
- Property is Fully Fenced
HOA Fees
- $85 Monthly HOA Fees
Parking
- 2 Car Direct Access Garage
Home Design
- Contemporary Architecture
- Asphalt Roof
- Stone Siding
- Vinyl Construction Material
Interior Spaces
- 2-Story Property
- 1 Fireplace
- Water Views
- Partially Finished Basement
- Basement Fills Entire Space Under The House
Kitchen
- Range
- Dishwasher
Bedrooms and Bathrooms
- 4 Bedrooms
Laundry
- Dryer
- Washer
Outdoor Features
- Pond
- Patio
Utilities
- Forced Air Heating and Cooling System
- Heating System Uses Gas
Listing and Financial Details
- Assessor Parcel Number 26-001-0-011.72-0
Community Details
Overview
- Association fees include insurance, trash removal
- Summer Wind Dev 27 Community
Recreation
- Fitness Center
- Community Pool
Ownership History
Purchase Details
Home Financials for this Owner
Home Financials are based on the most recent Mortgage that was taken out on this home.Purchase Details
Purchase Details
Home Financials for this Owner
Home Financials are based on the most recent Mortgage that was taken out on this home.Purchase Details
Home Financials for this Owner
Home Financials are based on the most recent Mortgage that was taken out on this home.Similar Homes in Canfield, OH
Home Values in the Area
Average Home Value in this Area
Purchase History
| Date | Type | Sale Price | Title Company |
|---|---|---|---|
| Warranty Deed | $380,000 | None Listed On Document | |
| Deed | -- | -- | |
| Warranty Deed | $272,500 | None Available | |
| Warranty Deed | $55,000 | None Available |
Mortgage History
| Date | Status | Loan Amount | Loan Type |
|---|---|---|---|
| Open | $265,000 | New Conventional | |
| Previous Owner | $245,250 | New Conventional | |
| Previous Owner | $240,826 | New Conventional |
Property History
| Date | Event | Price | Change | Sq Ft Price |
|---|---|---|---|---|
| 09/01/2023 09/01/23 | Sold | $380,000 | -4.8% | $170 / Sq Ft |
| 07/21/2023 07/21/23 | Pending | -- | -- | -- |
| 07/17/2023 07/17/23 | Price Changed | $399,000 | -6.1% | $179 / Sq Ft |
| 06/28/2023 06/28/23 | For Sale | $425,000 | +56.0% | $191 / Sq Ft |
| 05/27/2020 05/27/20 | Sold | $272,500 | -2.6% | $124 / Sq Ft |
| 03/24/2020 03/24/20 | Pending | -- | -- | -- |
| 03/12/2020 03/12/20 | Price Changed | $279,900 | -1.8% | $127 / Sq Ft |
| 02/21/2020 02/21/20 | Price Changed | $284,900 | -1.7% | $130 / Sq Ft |
| 01/07/2020 01/07/20 | Price Changed | $289,900 | -3.3% | $132 / Sq Ft |
| 09/13/2019 09/13/19 | For Sale | $299,900 | +15.3% | $136 / Sq Ft |
| 10/18/2018 10/18/18 | Sold | $260,000 | -13.3% | -- |
| 09/26/2017 09/26/17 | Pending | -- | -- | -- |
| 05/12/2017 05/12/17 | For Sale | $300,000 | -- | -- |
Tax History Compared to Growth
Tax History
| Year | Tax Paid | Tax Assessment Tax Assessment Total Assessment is a certain percentage of the fair market value that is determined by local assessors to be the total taxable value of land and additions on the property. | Land | Improvement |
|---|---|---|---|---|
| 2024 | $4,596 | $111,070 | $31,500 | $79,570 |
| 2023 | $4,520 | $111,070 | $31,500 | $79,570 |
| 2022 | $4,586 | $90,050 | $19,250 | $70,800 |
| 2021 | $4,444 | $90,050 | $19,250 | $70,800 |
| 2020 | $4,562 | $90,050 | $19,250 | $70,800 |
| 2019 | $4,438 | $77,760 | $19,250 | $58,510 |
| 2018 | $997 | $17,330 | $17,330 | $0 |
| 2017 | $0 | $0 | $0 | $0 |
Agents Affiliated with this Home
-
Samantha Aldish

Seller's Agent in 2023
Samantha Aldish
Keller Williams Chervenic Rlty
(330) 831-9854
273 Total Sales
-
Heather Cline

Buyer's Agent in 2023
Heather Cline
Keller Williams Chervenic Rlty
(330) 518-1495
227 Total Sales
-
Michelle Duke

Seller's Agent in 2020
Michelle Duke
Howard Hanna
(330) 531-1170
60 Total Sales
-
Sandi Bates

Seller Co-Listing Agent in 2020
Sandi Bates
Howard Hanna
(330) 559-6777
65 Total Sales
Map
Source: MLS Now
MLS Number: 4470185
APN: 26-001-0-011.72-0
- 4084 That's Life Ln
- 8148 Gibson Rd
- 7810 Gibson Rd
- 3510 Meander Reserve Cir
- 3570 Meander Reserve Cir
- 6874 Berry Blossom Dr
- 3137 Meanderwood Dr
- 3013 Whispering Pines Dr
- 7135 Grayson Dr
- 2690 S Turner Rd
- 8021 Grayson Dr
- 0 Grayson Dr
- 24 Charleston Ct
- 41 Savannah Ct
- 6471 Ridgeview Ave
- 0 Lake Wobegon Dr Unit 5104965
- 0 Lake Wobegon Dr Unit 5104960
- 0 Lake Wobegon Dr Unit 5104948
- 0 Lake Wobegon Dr Unit 5104946
- 6904 Ruby Courts
