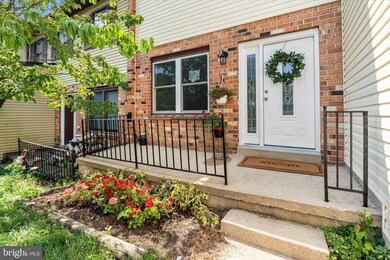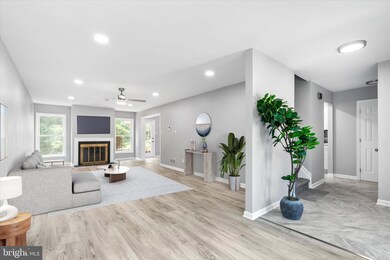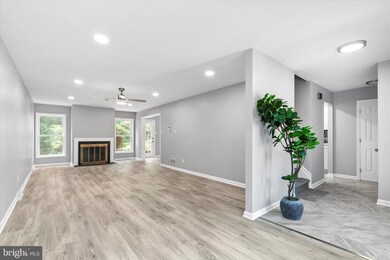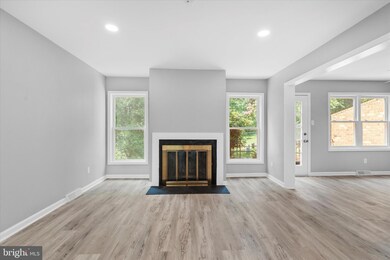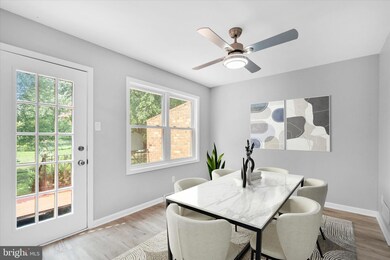
4834 Plum Run Ct Wilmington, DE 19808
Pike Creek NeighborhoodHighlights
- Colonial Architecture
- Deck
- 1 Car Attached Garage
- Linden Hill Elementary School Rated A
- 1 Fireplace
- Eat-In Kitchen
About This Home
As of September 2024Why wait for New Construction when you can have a meticulously reconstructed home for a
great price! Welcome to your new home in the popular Plum Run Community in Pike Creek.
This beautifully renovated 3-bedroom, 2.5-bath residence has been 70% reconstructed from the
ground up. From bare walls to a modern masterpiece, every detail has been carefully crafted for
comfort and style.
This home will not disappoint. As soon as you walk in you will see luxury vinyl plank (20ml)
throughout a welcoming living space with a fireplace. From the living space you can step into
the dining area that has been thoughtfully opened up into the Kitchen giving a more modern
floor plan. Take pleasure in the beautifully remodeled gourmet kitchen with luxury tile and
backsplash with all new LG appliances, granite countertops with matching backsplash and top
of the line cabinets to organize and store, a dream for aspiring chefs.
Upstairs you will be delighted to see fresh paint and luxury vinyl plank throughout with 3
spacious bedrooms. The Master Bedroom has a large walk in closet and brand new ensuite
bathroom and hallway bathroom have been upgraded with tiles, and new modern fixtures
(Shower/tub, Vanity & Toilets)
If you are looking for additional flex space you can visit the finished basement which has egress
and a laundry area. This adds an additional 1000 square feet.
Savor your morning coffee on the spacious private deck with Fenced Backyard for privacy, great
for letting your little ones or 4 legged creatures play around while you’re entertaining or having
that friends or family BBQ.
Everything has been done! Newer roof, New air ducts, insulation, drywall, windows, doors, and
new siding!. This home is ready for you to move right in. This home resides in award winning
red clay school district and is close to all the main amenities of shopping, hospitals, and parks.
Last Agent to Sell the Property
Crown Homes Real Estate License #RS352368 Listed on: 07/18/2024
Townhouse Details
Home Type
- Townhome
Est. Annual Taxes
- $2,599
Year Built
- Built in 1981 | Remodeled in 2024
Lot Details
- 3,485 Sq Ft Lot
- Lot Dimensions are 28.50 x 124.00
HOA Fees
- $5 Monthly HOA Fees
Parking
- 1 Car Attached Garage
- 2 Driveway Spaces
- Front Facing Garage
Home Design
- Colonial Architecture
- Brick Exterior Construction
- Shingle Roof
- Vinyl Siding
- Concrete Perimeter Foundation
Interior Spaces
- Property has 2 Levels
- 1 Fireplace
- Family Room
- Living Room
- Dining Room
- Laundry Room
Kitchen
- Eat-In Kitchen
- Dishwasher
- Kitchen Island
Flooring
- Carpet
- Vinyl
Bedrooms and Bathrooms
- 3 Bedrooms
- En-Suite Primary Bedroom
Partially Finished Basement
- Basement Fills Entire Space Under The House
- Laundry in Basement
Outdoor Features
- Deck
Schools
- Linden Hill Elementary School
- Skyline Middle School
- John Dickinson High School
Utilities
- Central Air
- Heat Pump System
- 100 Amp Service
- Electric Water Heater
Community Details
- Association fees include common area maintenance, snow removal
- Plum Run Subdivision
Listing and Financial Details
- Tax Lot 156
- Assessor Parcel Number 08-036.40-156
Ownership History
Purchase Details
Home Financials for this Owner
Home Financials are based on the most recent Mortgage that was taken out on this home.Purchase Details
Home Financials for this Owner
Home Financials are based on the most recent Mortgage that was taken out on this home.Similar Homes in Wilmington, DE
Home Values in the Area
Average Home Value in this Area
Purchase History
| Date | Type | Sale Price | Title Company |
|---|---|---|---|
| Deed | $389,900 | None Listed On Document | |
| Deed | $220,000 | None Available |
Mortgage History
| Date | Status | Loan Amount | Loan Type |
|---|---|---|---|
| Open | $382,837 | FHA | |
| Previous Owner | $129,840 | Adjustable Rate Mortgage/ARM |
Property History
| Date | Event | Price | Change | Sq Ft Price |
|---|---|---|---|---|
| 09/27/2024 09/27/24 | Sold | $389,900 | 0.0% | $147 / Sq Ft |
| 08/18/2024 08/18/24 | Pending | -- | -- | -- |
| 08/08/2024 08/08/24 | Price Changed | $389,900 | -2.5% | $147 / Sq Ft |
| 07/18/2024 07/18/24 | For Sale | $399,900 | +84.8% | $150 / Sq Ft |
| 07/20/2015 07/20/15 | Sold | $216,400 | -1.6% | $104 / Sq Ft |
| 05/27/2015 05/27/15 | For Sale | $220,000 | -- | $106 / Sq Ft |
Tax History Compared to Growth
Tax History
| Year | Tax Paid | Tax Assessment Tax Assessment Total Assessment is a certain percentage of the fair market value that is determined by local assessors to be the total taxable value of land and additions on the property. | Land | Improvement |
|---|---|---|---|---|
| 2024 | $2,912 | $78,800 | $19,400 | $59,400 |
| 2023 | $2,569 | $78,800 | $19,400 | $59,400 |
| 2022 | $2,599 | $78,800 | $19,400 | $59,400 |
| 2021 | $2,599 | $78,800 | $19,400 | $59,400 |
| 2020 | $2,607 | $78,800 | $19,400 | $59,400 |
| 2019 | $3,143 | $78,800 | $19,400 | $59,400 |
| 2018 | $2,552 | $78,800 | $19,400 | $59,400 |
| 2017 | $2,520 | $78,800 | $19,400 | $59,400 |
| 2016 | $2,407 | $78,800 | $19,400 | $59,400 |
| 2015 | -- | $78,800 | $19,400 | $59,400 |
| 2014 | -- | $78,800 | $19,400 | $59,400 |
Agents Affiliated with this Home
-

Seller's Agent in 2024
Kristin Plummer
Crown Homes Real Estate
(302) 250-2013
8 in this area
86 Total Sales
-

Seller Co-Listing Agent in 2024
Chad Mitchell
Crown Homes Real Estate
(302) 463-3243
16 in this area
263 Total Sales
-

Buyer's Agent in 2024
Mariah Little
Crown Homes Real Estate
(302) 607-1065
3 in this area
150 Total Sales
-
T
Seller's Agent in 2015
TERRY A. ANDERSON
Coldwell Banker Realty
-

Buyer's Agent in 2015
Kalpana Joshi
Patterson Schwartz
(302) 234-6060
11 in this area
75 Total Sales
Map
Source: Bright MLS
MLS Number: DENC2064982
APN: 08-036.40-156
- 4813 #2 Hogan Dr
- 4815 Hogan Dr
- 4811 Hogan Dr Unit 3
- 4809 Hogan Dr Unit 4
- 4807 Hogan Dr Unit 5
- 4805 Hogan Dr Unit 6
- 4803 Hogan Dr Unit 7
- 5431 Doral Dr
- 5446 Doral Dr
- 5459 Pinehurst Dr
- 4920 S Tupelo Turn
- 5804 Tupelo Turn
- 3602 Rustic Ln Unit 144
- 3600 Rustic Ln Unit 236
- 3239 Brookline Rd
- 3205 Champions Dr
- 6 Denison St
- 13 Pinyon Pine Cir
- 13 Barnard St
- 5407 Jenmatt Dr

