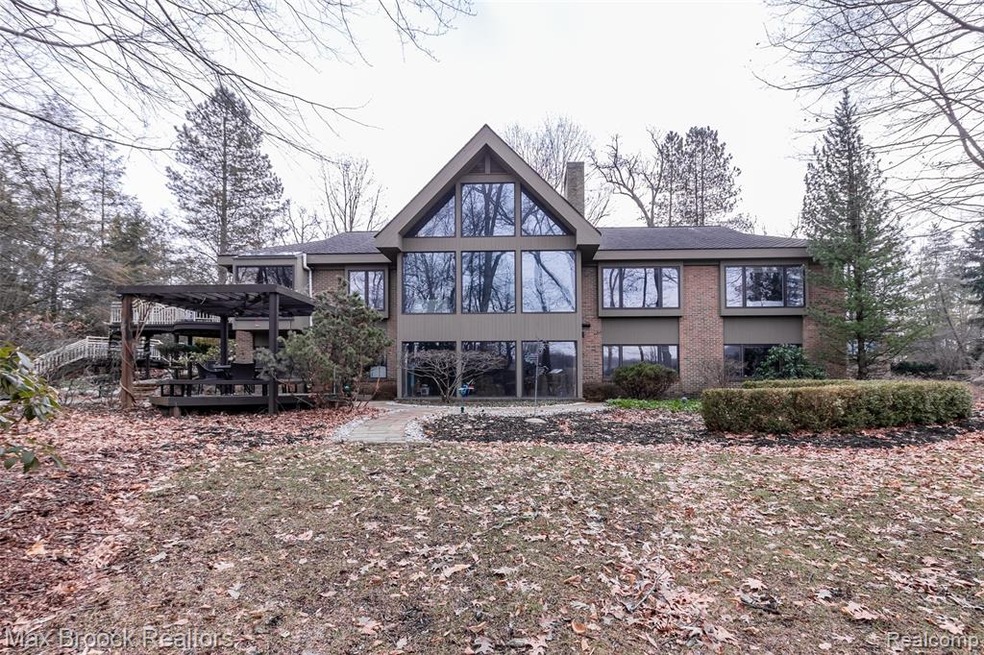
$729,000
- 3 Beds
- 2.5 Baths
- 3,102 Sq Ft
- 1081 Park Place Ct
- Unit 21
- Bloomfield Hills, MI
Gorgeous home located in highly desirable Bloomfield Chase in Bloomfield Hills. As you step inside you're greeted by a warm sunlit foyer. The foyer leads to a spectacular 2 story great room boasting floor to ceiling windows surrounding gas f.p. with sconces and mantel. The open dining room has a sunlit bay window. The spacious kitchen has door wall to side deck, open area eating, electric range
Nancy Spector Howard Hanna Birmingham
