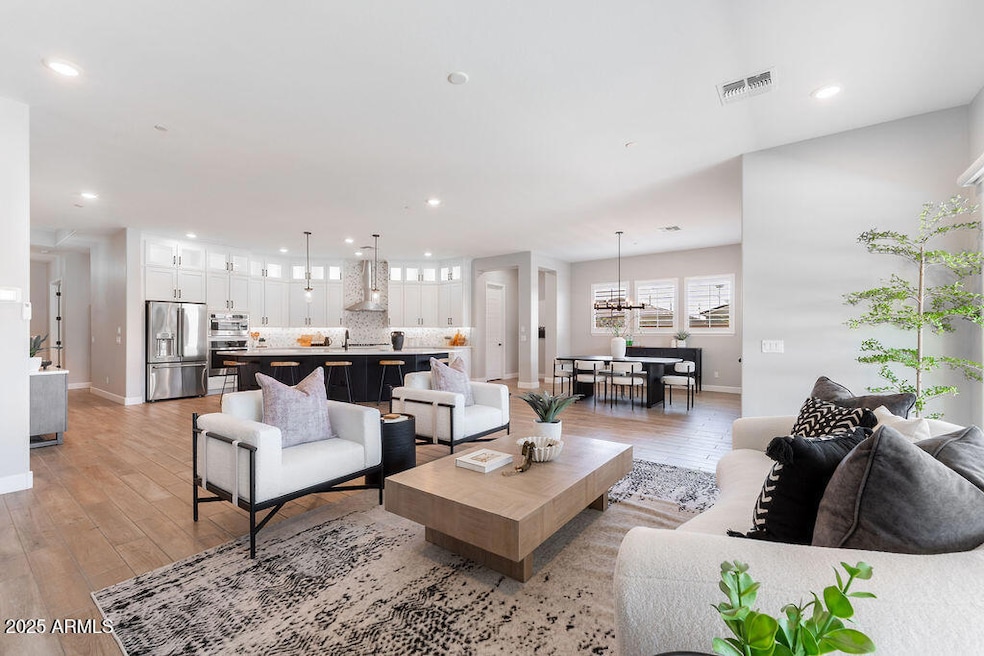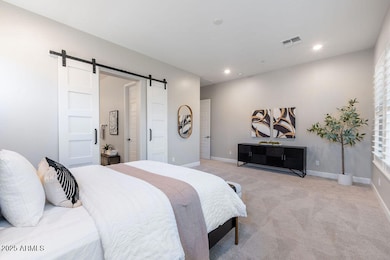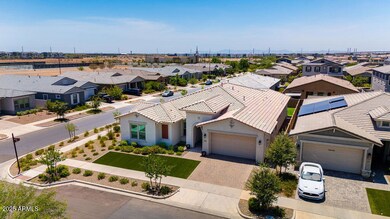4834 S Meteor Mesa, AZ 85212
Eastmark NeighborhoodEstimated payment $5,697/month
Highlights
- Heated Spa
- Corner Lot
- Covered Patio or Porch
- Silver Valley Elementary Rated A-
- Tennis Courts
- 2.5 Car Direct Access Garage
About This Home
Beautiful 5-bedroom, 4.5-bath home for sale in Eastmark! This upgraded home with a bonus room sits on a premium quarter-acre corner lot across from a park. Inside you'll love the open floor plan, split layout, 10-foot ceilings, plantation shutters, and a huge 4-panel sliding glass door that connects to your backyard oasis. The gourmet kitchen has a large island with breakfast bar, quartz countertops, custom backsplash, walk-in pantry, 42-inch cabinets with glass uppers and crown molding, and stainless steel appliances including a gas cooktop and wall oven. Spacious primary suite with tiled walk-in shower, big walk-in closet, and direct laundry room access. Outside: enjoy an extended covered patio with stone accents, heated PebbleTec pool and spa, Baja step, water feature... in-ground cleaning, and low-maintenance synthetic grass yard perfect for entertaining. Live in award-winning Eastmark, one of the best master-planned communities in Mesa. Community amenities include resort-style pool and spa, splash pad, playgrounds, trails, parks, lakes, and a community center.
Home Details
Home Type
- Single Family
Est. Annual Taxes
- $4,858
Year Built
- Built in 2021
Lot Details
- 0.28 Acre Lot
- Block Wall Fence
- Artificial Turf
- Corner Lot
- Front and Back Yard Sprinklers
HOA Fees
- $125 Monthly HOA Fees
Parking
- 2.5 Car Direct Access Garage
- Garage Door Opener
Home Design
- Wood Frame Construction
- Tile Roof
- Stucco
Interior Spaces
- 3,254 Sq Ft Home
- 1-Story Property
- Crown Molding
- Ceiling height of 9 feet or more
- Ceiling Fan
- Double Pane Windows
- Vinyl Clad Windows
- Plantation Shutters
- Tile Flooring
Kitchen
- Eat-In Kitchen
- Breakfast Bar
- Gas Cooktop
- Built-In Microwave
- Kitchen Island
Bedrooms and Bathrooms
- 5 Bedrooms
- Primary Bathroom is a Full Bathroom
- 4.5 Bathrooms
- Dual Vanity Sinks in Primary Bathroom
- Bathtub With Separate Shower Stall
Laundry
- Laundry Room
- Washer and Dryer Hookup
Pool
- Pool Updated in 2023
- Heated Spa
- Play Pool
- Pool Pump
Outdoor Features
- Covered Patio or Porch
- Playground
Schools
- Silver Valley Elementary School
- Queen Creek Junior High School
- Eastmark High School
Utilities
- Zoned Heating and Cooling System
- Heating System Uses Natural Gas
- Tankless Water Heater
- High Speed Internet
- Cable TV Available
Listing and Financial Details
- Tax Lot 168
- Assessor Parcel Number 312-16-676
Community Details
Overview
- Association fees include ground maintenance
- Eastmark HOA, Phone Number (480) 625-4900
- Built by David Weekley Homes
- Eastmark Du 3/4 North Phase 1 Subdivision
Amenities
- Recreation Room
- Community Media Room
Recreation
- Tennis Courts
- Pickleball Courts
- Community Playground
- Heated Community Pool
- Fenced Community Pool
- Community Spa
- Children's Pool
- Bike Trail
Map
Home Values in the Area
Average Home Value in this Area
Tax History
| Year | Tax Paid | Tax Assessment Tax Assessment Total Assessment is a certain percentage of the fair market value that is determined by local assessors to be the total taxable value of land and additions on the property. | Land | Improvement |
|---|---|---|---|---|
| 2025 | $4,520 | $41,853 | -- | -- |
| 2024 | $5,375 | $39,860 | -- | -- |
| 2023 | $5,375 | $66,600 | $13,320 | $53,280 |
| 2022 | $1,563 | $19,155 | $19,155 | $0 |
| 2021 | $1,582 | $14,640 | $14,640 | $0 |
| 2020 | $224 | $5,262 | $5,262 | $0 |
Property History
| Date | Event | Price | List to Sale | Price per Sq Ft | Prior Sale |
|---|---|---|---|---|---|
| 01/17/2026 01/17/26 | Price Changed | $995,000 | -0.5% | $306 / Sq Ft | |
| 01/02/2026 01/02/26 | Off Market | $999,999 | -- | -- | |
| 12/31/2025 12/31/25 | For Sale | $999,999 | 0.0% | $307 / Sq Ft | |
| 11/18/2025 11/18/25 | Price Changed | $999,999 | -2.4% | $307 / Sq Ft | |
| 10/09/2025 10/09/25 | Price Changed | $1,025,000 | -2.4% | $315 / Sq Ft | |
| 08/28/2025 08/28/25 | Price Changed | $1,050,000 | -4.5% | $323 / Sq Ft | |
| 08/07/2025 08/07/25 | Price Changed | $1,099,000 | -1.4% | $338 / Sq Ft | |
| 07/16/2025 07/16/25 | For Sale | $1,115,000 | +1.4% | $343 / Sq Ft | |
| 06/28/2022 06/28/22 | Sold | $1,100,053 | 0.0% | $361 / Sq Ft | View Prior Sale |
| 05/02/2022 05/02/22 | Pending | -- | -- | -- | |
| 03/04/2022 03/04/22 | Price Changed | $1,100,053 | +1.9% | $361 / Sq Ft | |
| 02/02/2022 02/02/22 | Price Changed | $1,080,053 | +8.0% | $354 / Sq Ft | |
| 01/25/2022 01/25/22 | Price Changed | $1,000,053 | +4.2% | $328 / Sq Ft | |
| 01/07/2022 01/07/22 | Price Changed | $960,053 | +2.1% | $315 / Sq Ft | |
| 12/14/2021 12/14/21 | Price Changed | $940,053 | +1.1% | $309 / Sq Ft | |
| 11/28/2021 11/28/21 | Price Changed | $930,053 | +0.5% | $305 / Sq Ft | |
| 10/30/2021 10/30/21 | Price Changed | $925,053 | +1.1% | $304 / Sq Ft | |
| 10/01/2021 10/01/21 | Price Changed | $915,053 | +1.1% | $300 / Sq Ft | |
| 09/28/2021 09/28/21 | For Sale | $905,053 | -- | $297 / Sq Ft |
Purchase History
| Date | Type | Sale Price | Title Company |
|---|---|---|---|
| Special Warranty Deed | $1,100,053 | Pioneer Title | |
| Special Warranty Deed | -- | Pioneer Title | |
| Warranty Deed | $754,045 | Pioneer Title Agency Inc |
Mortgage History
| Date | Status | Loan Amount | Loan Type |
|---|---|---|---|
| Open | $989,938 | New Conventional |
Source: Arizona Regional Multiple Listing Service (ARMLS)
MLS Number: 6893398
APN: 312-16-676
- 9533 E Solina Ave
- 9430 E Solina Ave
- 9434 E Supernova Dr
- 4733 S Carver
- 9511 E Saturn Ave
- 9757 E Suburban Dr
- 4630 S Ferric
- 4553 S Raster
- 4752 S Ferric
- 9450 E Sector Dr
- 4803 S Ferric
- 4711 S Vapor
- 9837 E Gamma Ave
- 4834 S Ferric
- 9743 E Kinetic Dr
- 9337 E Steno Ave
- 9901 E Tamery Ave
- 9863 E Acceleration Dr
- 4651 S Glacier
- 9243 E Sector Dr
- 4860 S Charger
- 4817 S Mole
- 4813 S Mole
- 4757 S Mole
- 9318 E Solina Ave
- 4804 S Mole
- 4764 S Mole
- 9811 E Palladium Dr
- 4740 S Ferric
- 4803 S Ferric
- 9410 E Ray Rd
- 9240 E Point Twenty-Two Blvd
- 9259 E Static Ave
- 4839 S Ferric
- 9844 E Satellite Dr
- 5040 S Turbine
- 9631 E Ripple Dr
- 9546 E Thornbush Ave
- 5418 S Vincent
- 9935 E Thornbush Ave







