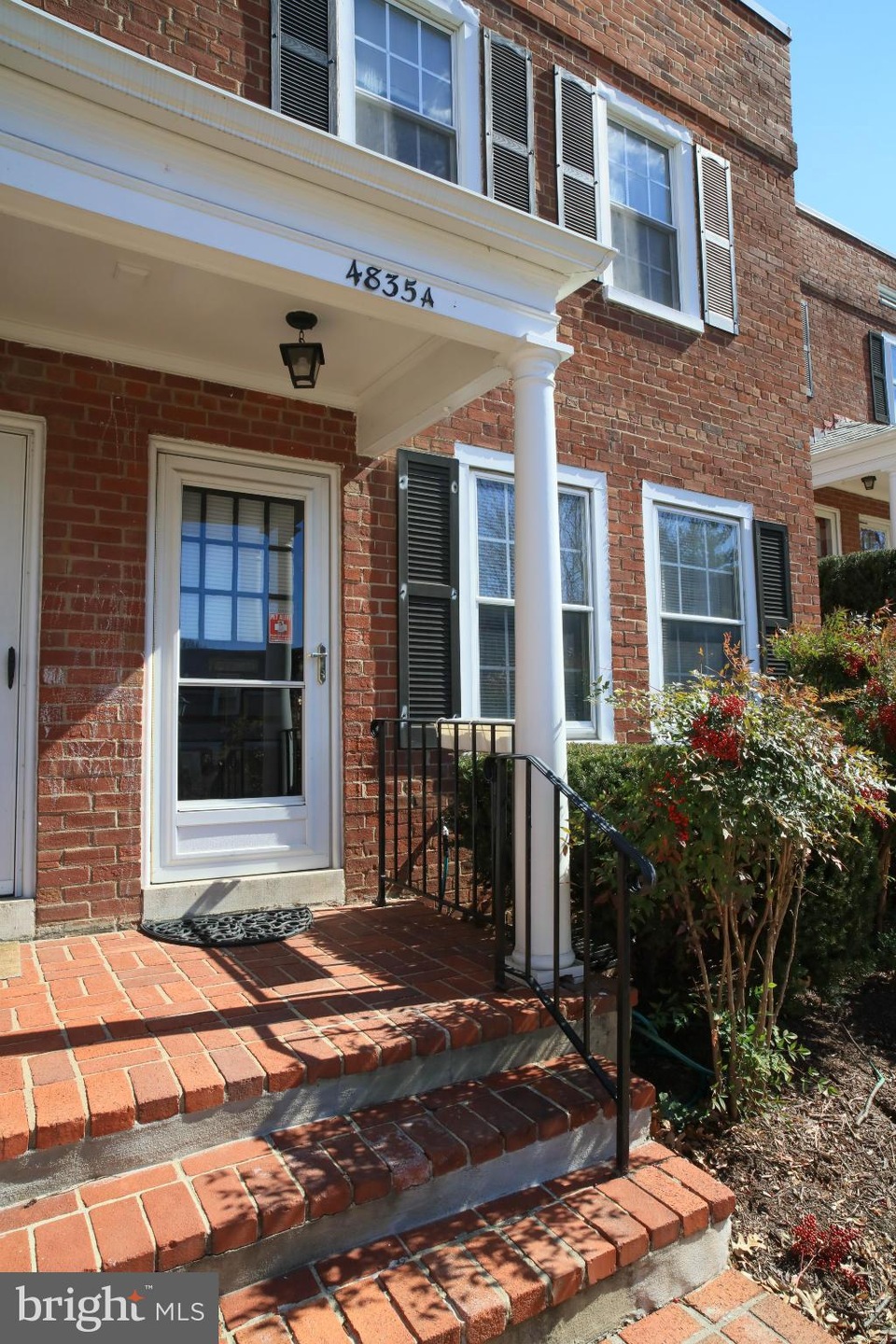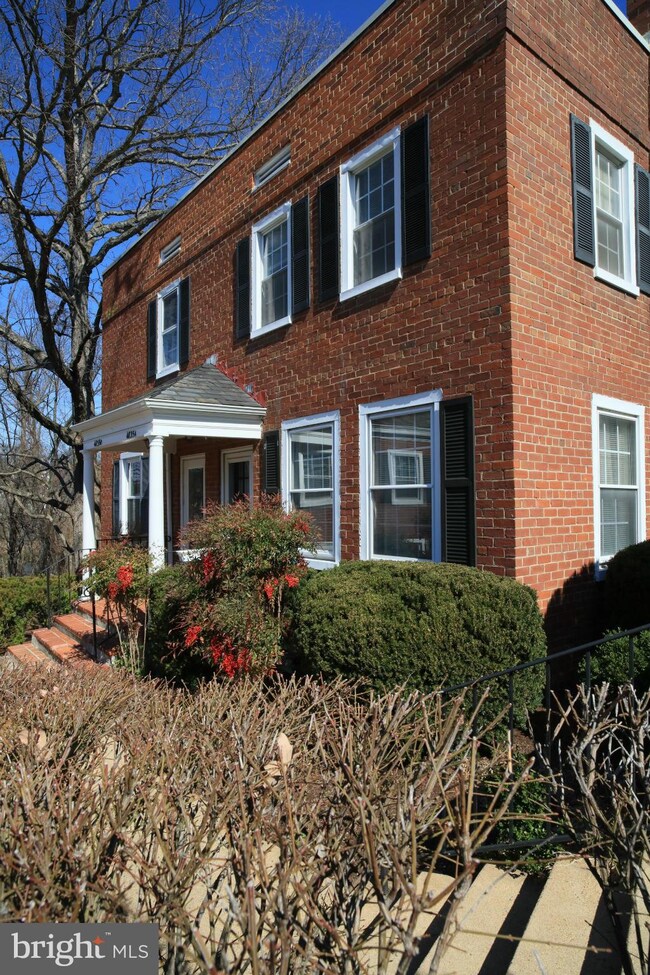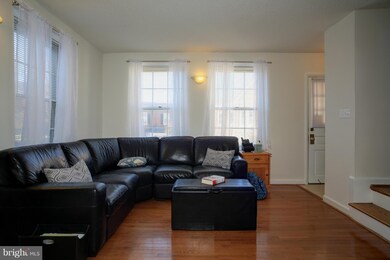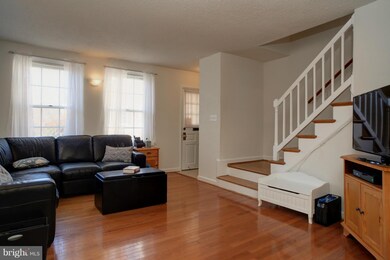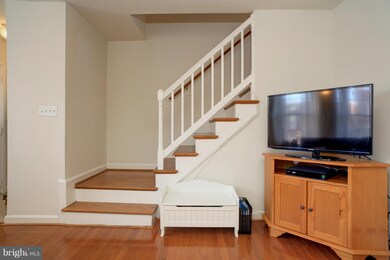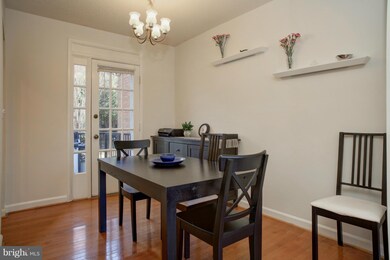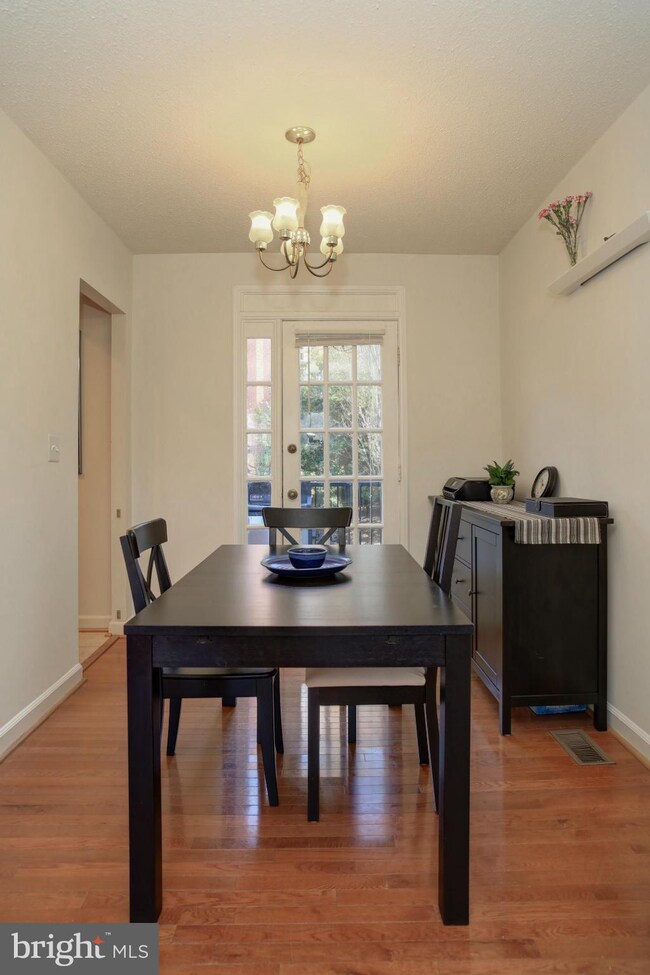
4835 28th St S Unit A Arlington, VA 22206
Fairlington NeighborhoodHighlights
- Colonial Architecture
- Traditional Floor Plan
- Game Room
- Gunston Middle School Rated A-
- Wood Flooring
- Community Pool
About This Home
As of December 2021*Adorable 3 level TH in popular Fairlington*Many upgrades throughout including remodeled kitchen with SS appliances, silestone tops, shaker style cabinets, ceramic floor* Hardwoods on main and upper lvl installed in the last 10 years or so* Recently remodeled upper bath*Newer HVAC, water heater, and washer/dryer* Outstanding close in location*Many comm. amenities - pool, tennis, etc.*
Last Agent to Sell the Property
Morrison Realty Company License #0225002759 Listed on: 03/05/2017
Townhouse Details
Home Type
- Townhome
Est. Annual Taxes
- $3,983
Year Built
- Built in 1944
Lot Details
- Two or More Common Walls
- Property is in very good condition
HOA Fees
- $387 Monthly HOA Fees
Home Design
- Colonial Architecture
- Brick Exterior Construction
Interior Spaces
- Property has 3 Levels
- Traditional Floor Plan
- Window Treatments
- Combination Dining and Living Room
- Den
- Game Room
- Wood Flooring
- Finished Basement
Kitchen
- Electric Oven or Range
- <<selfCleaningOvenToken>>
- <<microwave>>
- Dishwasher
- Disposal
Bedrooms and Bathrooms
- 2 Bedrooms
- En-Suite Primary Bedroom
- 2 Full Bathrooms
Laundry
- Dryer
- Washer
Parking
- On-Street Parking
- Rented or Permit Required
Schools
- Abingdon Elementary School
- Gunston Middle School
- Wakefield High School
Utilities
- Forced Air Heating and Cooling System
- Vented Exhaust Fan
- Electric Water Heater
Listing and Financial Details
- Assessor Parcel Number 29-005-533
Community Details
Overview
- Association fees include exterior building maintenance, management, insurance, pool(s), recreation facility, reserve funds, snow removal, trash, water, sewer
- Fairlington Villages Community
- Fairlington Villages Subdivision
- The community has rules related to alterations or architectural changes, parking rules
Amenities
- Common Area
- Community Center
Recreation
- Tennis Courts
- Community Playground
- Community Pool
Pet Policy
- Pets Allowed
Ownership History
Purchase Details
Home Financials for this Owner
Home Financials are based on the most recent Mortgage that was taken out on this home.Purchase Details
Purchase Details
Home Financials for this Owner
Home Financials are based on the most recent Mortgage that was taken out on this home.Purchase Details
Home Financials for this Owner
Home Financials are based on the most recent Mortgage that was taken out on this home.Purchase Details
Home Financials for this Owner
Home Financials are based on the most recent Mortgage that was taken out on this home.Purchase Details
Purchase Details
Home Financials for this Owner
Home Financials are based on the most recent Mortgage that was taken out on this home.Similar Homes in the area
Home Values in the Area
Average Home Value in this Area
Purchase History
| Date | Type | Sale Price | Title Company |
|---|---|---|---|
| Deed | $505,000 | Universal Title | |
| Gift Deed | -- | Robert S Pope Pllc | |
| Interfamily Deed Transfer | -- | None Available | |
| Interfamily Deed Transfer | -- | None Available | |
| Deed | -- | None Listed On Document | |
| Interfamily Deed Transfer | -- | None Available | |
| Deed | $410,000 | Commonwealth Land Title | |
| Deed | $505,000 | First American Title | |
| Deed | $356,000 | -- |
Mortgage History
| Date | Status | Loan Amount | Loan Type |
|---|---|---|---|
| Open | $12,816 | New Conventional | |
| Closed | $18,260 | FHA | |
| Closed | $24,098 | New Conventional | |
| Open | $42,593 | New Conventional | |
| Open | $495,853 | FHA | |
| Closed | $186,000 | New Conventional | |
| Previous Owner | $281,000 | New Conventional | |
| Previous Owner | $389,500 | New Conventional | |
| Previous Owner | $80,000 | Credit Line Revolving | |
| Previous Owner | $343,500 | Adjustable Rate Mortgage/ARM | |
| Previous Owner | $284,800 | New Conventional |
Property History
| Date | Event | Price | Change | Sq Ft Price |
|---|---|---|---|---|
| 12/06/2021 12/06/21 | Sold | $505,000 | +1.0% | $365 / Sq Ft |
| 11/08/2021 11/08/21 | Price Changed | $499,900 | +0.2% | $361 / Sq Ft |
| 11/08/2021 11/08/21 | Price Changed | $499,000 | -4.0% | $361 / Sq Ft |
| 10/28/2021 10/28/21 | For Sale | $520,000 | +26.8% | $376 / Sq Ft |
| 06/26/2017 06/26/17 | Sold | $410,000 | 0.0% | $296 / Sq Ft |
| 05/01/2017 05/01/17 | Pending | -- | -- | -- |
| 03/29/2017 03/29/17 | Price Changed | $410,000 | -2.4% | $296 / Sq Ft |
| 03/05/2017 03/05/17 | For Sale | $420,000 | -- | $304 / Sq Ft |
Tax History Compared to Growth
Tax History
| Year | Tax Paid | Tax Assessment Tax Assessment Total Assessment is a certain percentage of the fair market value that is determined by local assessors to be the total taxable value of land and additions on the property. | Land | Improvement |
|---|---|---|---|---|
| 2025 | $5,801 | $561,600 | $53,500 | $508,100 |
| 2024 | $5,340 | $516,900 | $53,500 | $463,400 |
| 2023 | $5,324 | $516,900 | $53,500 | $463,400 |
| 2022 | $5,233 | $508,100 | $53,500 | $454,600 |
| 2021 | $5,018 | $487,200 | $48,200 | $439,000 |
| 2020 | $4,678 | $455,900 | $48,200 | $407,700 |
| 2019 | $4,375 | $426,400 | $44,300 | $382,100 |
| 2018 | $4,182 | $415,700 | $44,300 | $371,400 |
| 2017 | $4,077 | $405,300 | $44,300 | $361,000 |
| 2016 | $3,983 | $401,900 | $44,300 | $357,600 |
| 2015 | $4,037 | $405,300 | $44,300 | $361,000 |
| 2014 | $4,037 | $405,300 | $44,300 | $361,000 |
Agents Affiliated with this Home
-
M
Seller's Agent in 2021
Mara Gemond
Redfin Corporation
-
K
Buyer's Agent in 2021
Kent Carter
KW Metro Center
-
Tim Morrison
T
Seller's Agent in 2017
Tim Morrison
Morrison Realty Company
(703) 864-0806
-
Kenneth Arscott

Buyer's Agent in 2017
Kenneth Arscott
EXP Realty, LLC
(703) 346-7060
13 Total Sales
Map
Source: Bright MLS
MLS Number: 1001619009
APN: 29-005-533
- 4820 28th St S
- 2605 S Walter Reed Dr Unit A
- 2637 S Walter Reed Dr Unit B
- 2641 S Walter Reed Dr Unit B
- 4803 27th Rd S
- 2743 S Buchanan St
- 2802 S Columbus St Unit A2
- 2432 S Culpeper St
- 4811 29th St S Unit B2
- 2546 S Walter Reed Dr Unit B
- 5021 24th St S
- 4520 King St Unit 205
- 4520 King St Unit 609
- 2505 S Walter Reed Dr Unit A
- 3300 S 28th St Unit 403
- 5017 23rd St S
- 3314 S 28th St Unit 304
- 2950 S Columbus St Unit C1
- 3210 S 28th St Unit 202
- 2967 S Columbus St Unit B2
