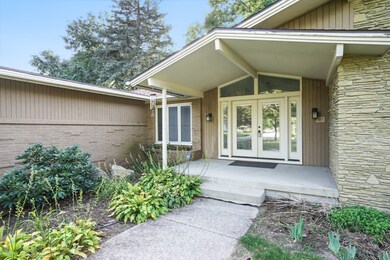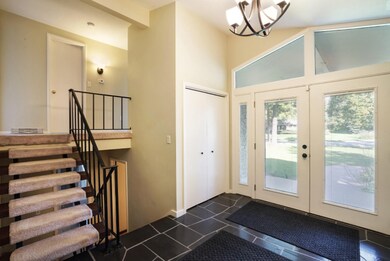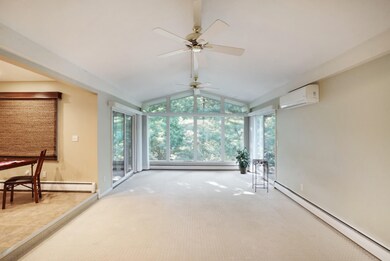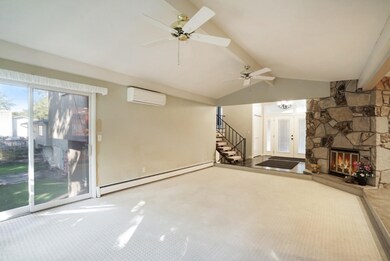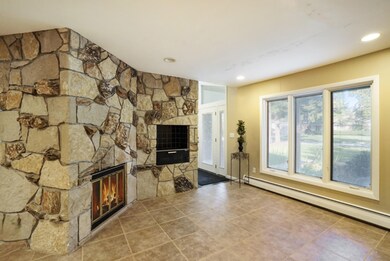
4835 Kimball Ave SE Grand Rapids, MI 49508
Mapleview NeighborhoodEstimated Value: $365,000 - $376,000
Highlights
- 80 Feet of Waterfront
- Living Room with Fireplace
- Wood Flooring
- East Kentwood High School Rated A-
- Wooded Lot
- 5-minute walk to East-West Trail
About This Home
As of October 2019Wonderful home with a ton of living space with four bedrooms and three baths. An updated Cherry kitchen with tiled floor, and stainless steel appliances that will absolutely wow you! It's conveniently located minutes from the M6 & Kalamazoo corridor and all the amenities the area has to offer. This home has a private, beautifully wooded backyard with a stream running along the back. The Pines and backyard views are gorgeous! The main floor offers a family room with fireplace, dining area, kitchen, powder room, pantry, and large closet. The walk-out lower level offers a huge rec space & family room, a wet bar, tons of storage, and laundry. The bedrooms are on two seperate floors which adds an element of privacy. conveniently located minutes from the M6. See it today!
Last Agent to Sell the Property
KW NORTHERN MICHIGAN License #6506046454 Listed on: 10/11/2019

Home Details
Home Type
- Single Family
Est. Annual Taxes
- $2,544
Year Built
- Built in 1969
Lot Details
- 0.31 Acre Lot
- 80 Feet of Waterfront
- Shrub
- Terraced Lot
- Wooded Lot
- Garden
- Property is zoned R1-C, R1-C
Parking
- 2 Car Attached Garage
- Garage Door Opener
Home Design
- Brick or Stone Mason
- Composition Roof
- Wood Siding
- Stone
Interior Spaces
- 3,303 Sq Ft Home
- 3-Story Property
- Ceiling Fan
- Wood Burning Fireplace
- Gas Log Fireplace
- Mud Room
- Living Room with Fireplace
- 2 Fireplaces
- Recreation Room with Fireplace
- Screened Porch
- Water Views
- Walk-Out Basement
Kitchen
- Eat-In Kitchen
- Built-In Oven
- Stove
- Cooktop
- Microwave
- Freezer
- Dishwasher
- Kitchen Island
- Trash Compactor
- Disposal
Flooring
- Wood
- Stone
- Ceramic Tile
Bedrooms and Bathrooms
- 4 Bedrooms | 2 Main Level Bedrooms
Laundry
- Dryer
- Washer
Accessible Home Design
- Grab Bar In Bathroom
- Halls are 42 inches wide
- Doors are 36 inches wide or more
Outdoor Features
- Water Access
- Patio
Utilities
- Cooling System Mounted In Outer Wall Opening
- Window Unit Cooling System
- Heating System Uses Natural Gas
- Window Unit Heating System
- Hot Water Heating System
- Water Softener is Owned
- High Speed Internet
- Phone Available
- Cable TV Available
Ownership History
Purchase Details
Home Financials for this Owner
Home Financials are based on the most recent Mortgage that was taken out on this home.Purchase Details
Home Financials for this Owner
Home Financials are based on the most recent Mortgage that was taken out on this home.Similar Homes in Grand Rapids, MI
Home Values in the Area
Average Home Value in this Area
Purchase History
| Date | Buyer | Sale Price | Title Company |
|---|---|---|---|
| Vandyke Joshua | $245,000 | Grand Rapids Title Co Llc | |
| Nelson John | $160,000 | Grand Rapids Title Agenc Llc |
Mortgage History
| Date | Status | Borrower | Loan Amount |
|---|---|---|---|
| Open | Vandyke Joshua Dale | $40,000 | |
| Closed | Vandyke Joshua | $240,150 | |
| Closed | Vandyke Joshua | $240,150 | |
| Closed | Vandyke Joshua | $232,750 | |
| Previous Owner | Nelson John | $121,500 | |
| Previous Owner | Lytle Gayle | $140,000 |
Property History
| Date | Event | Price | Change | Sq Ft Price |
|---|---|---|---|---|
| 10/31/2019 10/31/19 | Sold | $245,000 | +2.1% | $74 / Sq Ft |
| 10/14/2019 10/14/19 | Pending | -- | -- | -- |
| 10/11/2019 10/11/19 | For Sale | $239,900 | +49.9% | $73 / Sq Ft |
| 11/07/2012 11/07/12 | Sold | $160,000 | +0.1% | $48 / Sq Ft |
| 10/24/2012 10/24/12 | Pending | -- | -- | -- |
| 08/07/2012 08/07/12 | For Sale | $159,900 | -- | $48 / Sq Ft |
Tax History Compared to Growth
Tax History
| Year | Tax Paid | Tax Assessment Tax Assessment Total Assessment is a certain percentage of the fair market value that is determined by local assessors to be the total taxable value of land and additions on the property. | Land | Improvement |
|---|---|---|---|---|
| 2024 | $4,411 | $151,800 | $0 | $0 |
| 2023 | $4,698 | $128,100 | $0 | $0 |
| 2022 | $4,397 | $126,400 | $0 | $0 |
| 2021 | $6,379 | $116,700 | $0 | $0 |
| 2020 | $4,595 | $112,300 | $0 | $0 |
| 2019 | $2,599 | $102,700 | $0 | $0 |
| 2018 | $2,544 | $89,800 | $0 | $0 |
| 2017 | $2,478 | $80,300 | $0 | $0 |
| 2016 | $2,400 | $77,600 | $0 | $0 |
| 2015 | $2,316 | $77,600 | $0 | $0 |
| 2013 | -- | $62,300 | $0 | $0 |
Agents Affiliated with this Home
-
Jane Payne

Seller's Agent in 2019
Jane Payne
KW NORTHERN MICHIGAN
(616) 826-7128
31 Total Sales
-
Amanda VanDyke
A
Buyer's Agent in 2019
Amanda VanDyke
City2Shore Real Estate Foundations
(616) 531-0028
1 in this area
46 Total Sales
-
Doug Vansyckle
D
Buyer's Agent in 2012
Doug Vansyckle
Century 21 White House Realty
(231) 349-0752
59 Total Sales
Map
Source: Southwestern Michigan Association of REALTORS®
MLS Number: 19049994
APN: 41-18-29-403-015
- 1283 Mapleview St SE
- 1502 48th St SE
- 1169 Sluyter St SE
- 4710 Maplehollow Ct SE
- 1546 Maplehollow St SE
- 4604 Curwood Ave SE
- 4907 Kalamazoo Ave SE
- 1509 Maplehollow St SE
- 4731 Depot Way Ave
- 4920 Marshall Ave SE
- 955 Andover Ct SE Unit 85
- 5190 Blaine Ave SE
- 4570 Grantwood Ave SE
- 5243 Blaine Ave SE
- 5288 Newcastle Dr SE
- 4497 Grantwood Ave SE
- 1456 54th St SE
- 4314 Fuller Ave SE
- 4914 Ash Ave SE
- 779 Andover St SE Unit 10
- 4835 Kimball Ave SE
- 4843 Kimball Ave SE
- 4825 Kimball Ave SE
- 4817 Kimball Ave SE
- 4851 Kimball Ave SE
- 4834 Curwood Ave SE
- 4842 Curwood Ave SE
- 4844 Kimball Ave SE
- 4826 Curwood Ave SE
- 4852 Curwood Ave SE
- 4828 Kimball Ave SE
- 4859 Kimball Ave SE
- 4809 Kimball Ave SE
- 4820 Kimball Ave SE
- 4816 Curwood Ave SE
- 4860 Curwood Ave SE
- 4856 Kimball Ave SE
- 4801 Riemen Dr SE
- 0 Kimball Ave SE
- 4812 Kimball Ave SE

