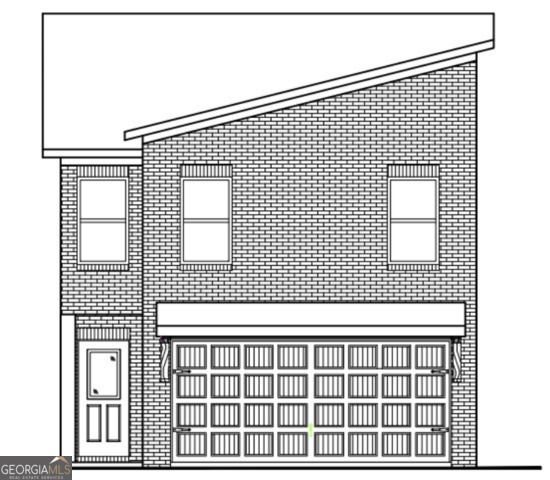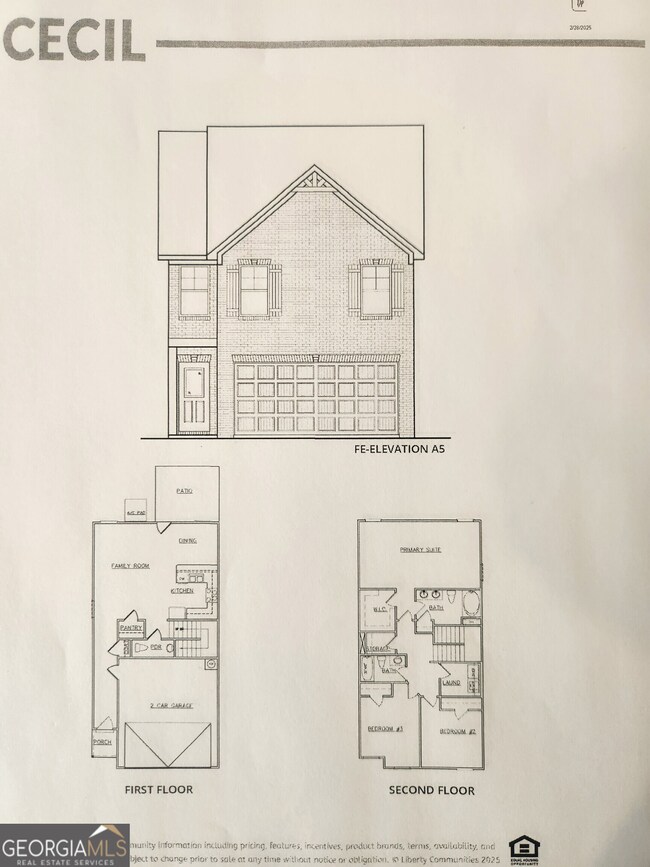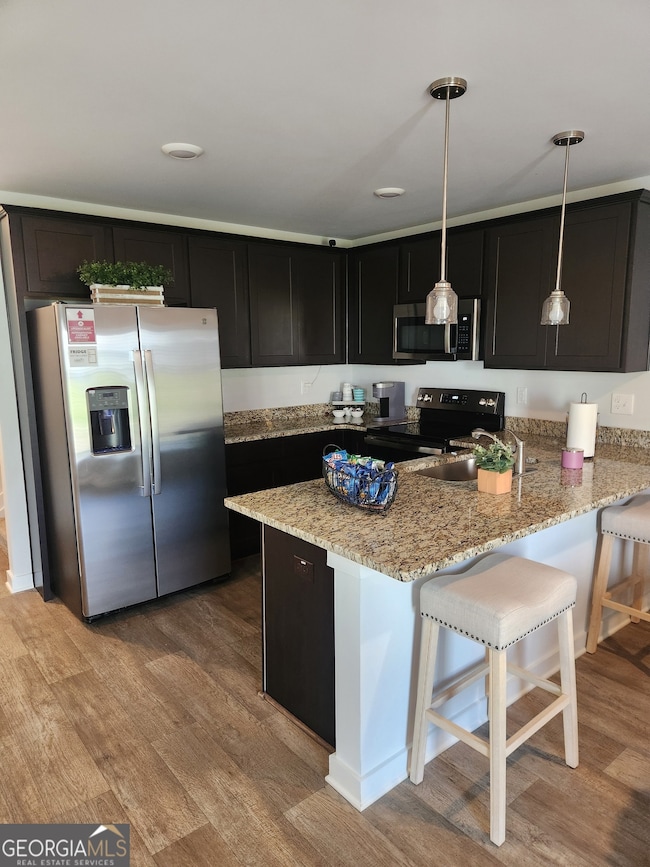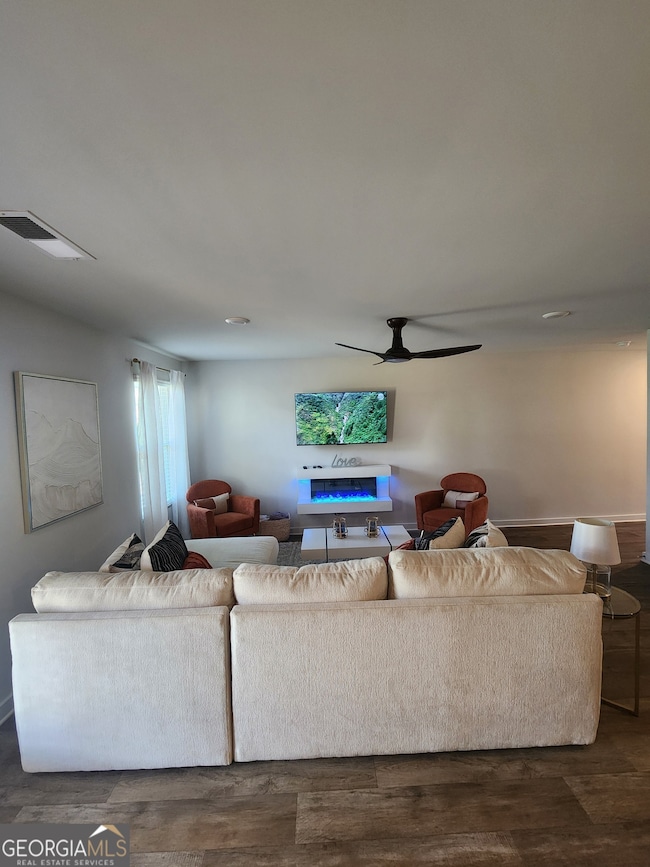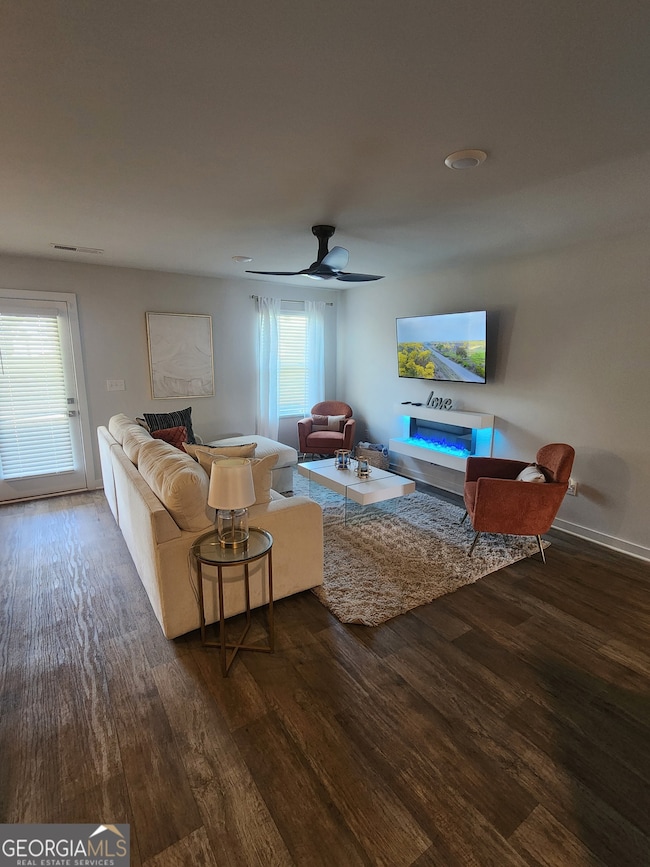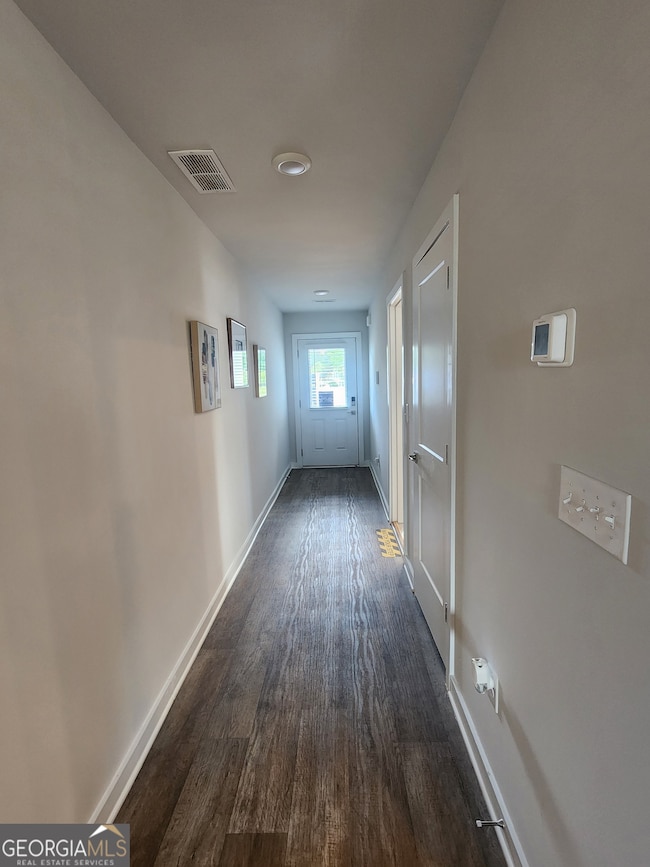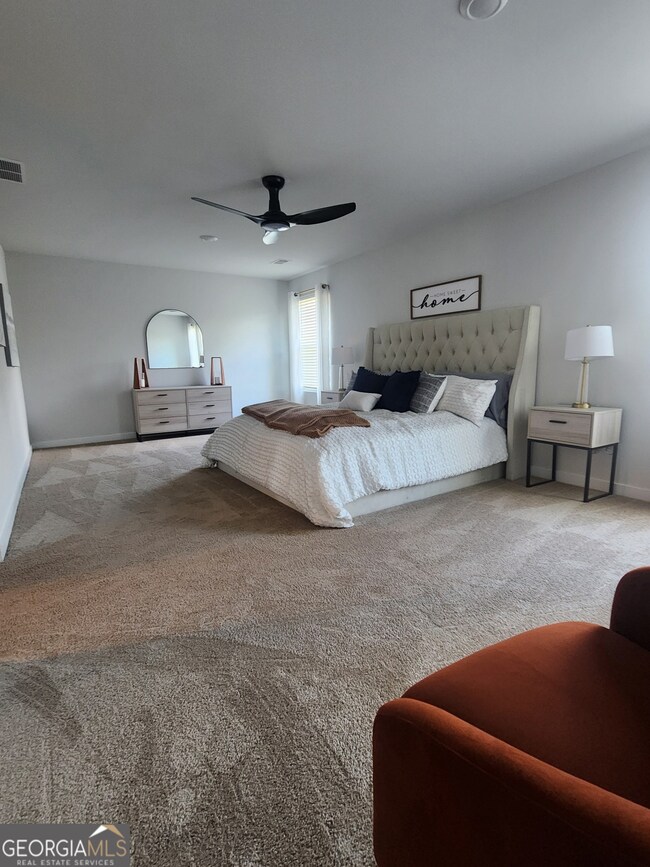
$349,900
- 4 Beds
- 2.5 Baths
- 2,984 Sq Ft
- 5150 Amberland Square
- Atlanta, GA
BACK ON MARKET at no fault to seller! Motivated Seller! Step into this elegant residence and be greeted by a warm, inviting entrance foyer. As you enter, the formal living room is stationed to your left, welcoming you with its beautiful hardwood flooring and bright ambiance. Proceed to the main living quarters, where the open concept design seamlessly connects the firelit family area to a
Lamar Bryant Jr. Keller Williams Atlanta Classic
