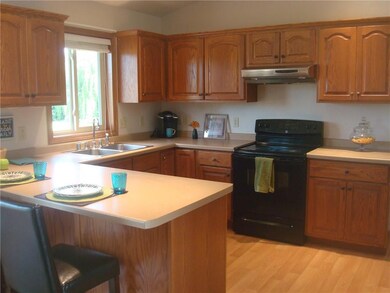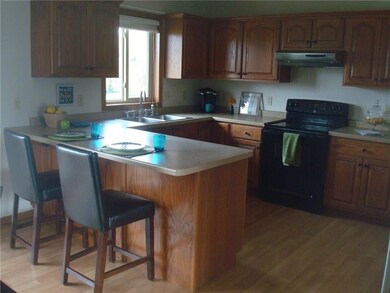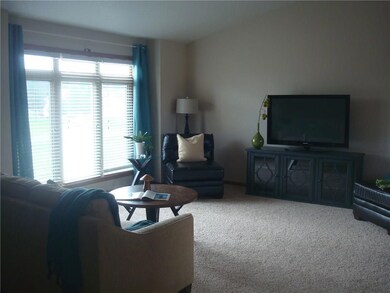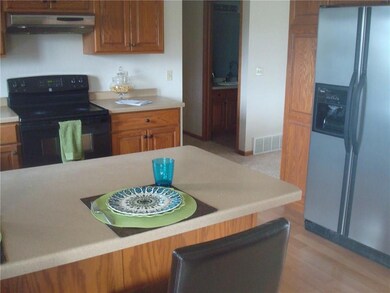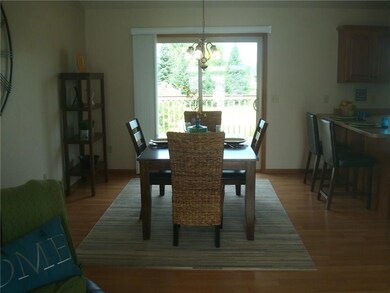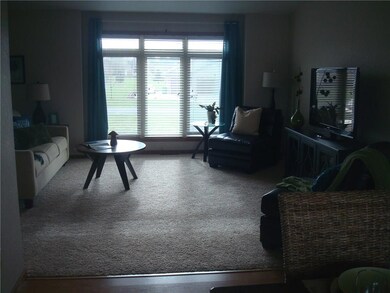
4836 146th St Chippewa Falls, WI 54729
Estimated Value: $323,000 - $495,000
Highlights
- Deck
- 3 Car Attached Garage
- Forced Air Heating System
- No HOA
- Cooling Available
About This Home
As of August 2017Lots of living space in a great location near schools and shopping. 10x12 yard shed, in-ground sprinkler system, large lot. Newly repainted. New roof 2013/New carpet 2016.
Last Listed By
Daniel Breske
CB Brenizer/Eau Claire License #40612-94 Listed on: 07/21/2016
Home Details
Home Type
- Single Family
Est. Annual Taxes
- $3,565
Year Built
- Built in 2005
Lot Details
- 0.92 Acre Lot
- Lot Dimensions are 200 x 200
Parking
- 3 Car Attached Garage
- Driveway
Home Design
- Bi-Level Home
- Brick Exterior Construction
- Poured Concrete
- Vinyl Siding
Interior Spaces
- Partially Finished Basement
- Basement Fills Entire Space Under The House
Kitchen
- Oven
- Range
Bedrooms and Bathrooms
- 5 Bedrooms
Laundry
- Dryer
- Washer
Outdoor Features
- Deck
Utilities
- Cooling Available
- Forced Air Heating System
- Gas Water Heater
Community Details
- No Home Owners Association
Listing and Financial Details
- Assessor Parcel Number 22808-1712-66390024
Ownership History
Purchase Details
Home Financials for this Owner
Home Financials are based on the most recent Mortgage that was taken out on this home.Purchase Details
Home Financials for this Owner
Home Financials are based on the most recent Mortgage that was taken out on this home.Similar Homes in Chippewa Falls, WI
Home Values in the Area
Average Home Value in this Area
Purchase History
| Date | Buyer | Sale Price | Title Company |
|---|---|---|---|
| Moyle Joseph R | $247,000 | None Available | |
| Tran Henry | $195,000 | Chippewa County Abstract & T |
Mortgage History
| Date | Status | Borrower | Loan Amount |
|---|---|---|---|
| Open | Moyle Joseph R | $205,000 | |
| Previous Owner | Tran Henry | $140,400 | |
| Previous Owner | Tran Henry | $156,000 |
Property History
| Date | Event | Price | Change | Sq Ft Price |
|---|---|---|---|---|
| 08/11/2017 08/11/17 | Sold | $247,000 | -13.3% | $103 / Sq Ft |
| 07/12/2017 07/12/17 | Pending | -- | -- | -- |
| 07/21/2016 07/21/16 | For Sale | $285,000 | -- | $119 / Sq Ft |
Tax History Compared to Growth
Tax History
| Year | Tax Paid | Tax Assessment Tax Assessment Total Assessment is a certain percentage of the fair market value that is determined by local assessors to be the total taxable value of land and additions on the property. | Land | Improvement |
|---|---|---|---|---|
| 2024 | $3,932 | $258,300 | $26,000 | $232,300 |
| 2023 | $3,824 | $258,300 | $26,000 | $232,300 |
| 2022 | $3,767 | $258,300 | $26,000 | $232,300 |
| 2021 | $3,862 | $258,300 | $26,000 | $232,300 |
| 2020 | $3,983 | $258,300 | $26,000 | $232,300 |
| 2019 | $3,914 | $258,300 | $26,000 | $232,300 |
| 2018 | $3,530 | $194,700 | $20,000 | $174,700 |
| 2017 | $3,103 | $181,800 | $20,000 | $161,800 |
| 2016 | $3,216 | $181,800 | $20,000 | $161,800 |
| 2015 | $3,173 | $181,800 | $20,000 | $161,800 |
| 2014 | $3,137 | $181,800 | $20,000 | $161,800 |
Agents Affiliated with this Home
-
D
Seller's Agent in 2017
Daniel Breske
CB Brenizer/Eau Claire
(715) 835-4344
17 Total Sales
-
Dianna Clark
D
Buyer's Agent in 2017
Dianna Clark
Realty ONE Group Limitless
(715) 505-0048
69 Total Sales
Map
Source: Northwestern Wisconsin Multiple Listing Service
MLS Number: 904294
APN: 22808-1712-6639-0024

