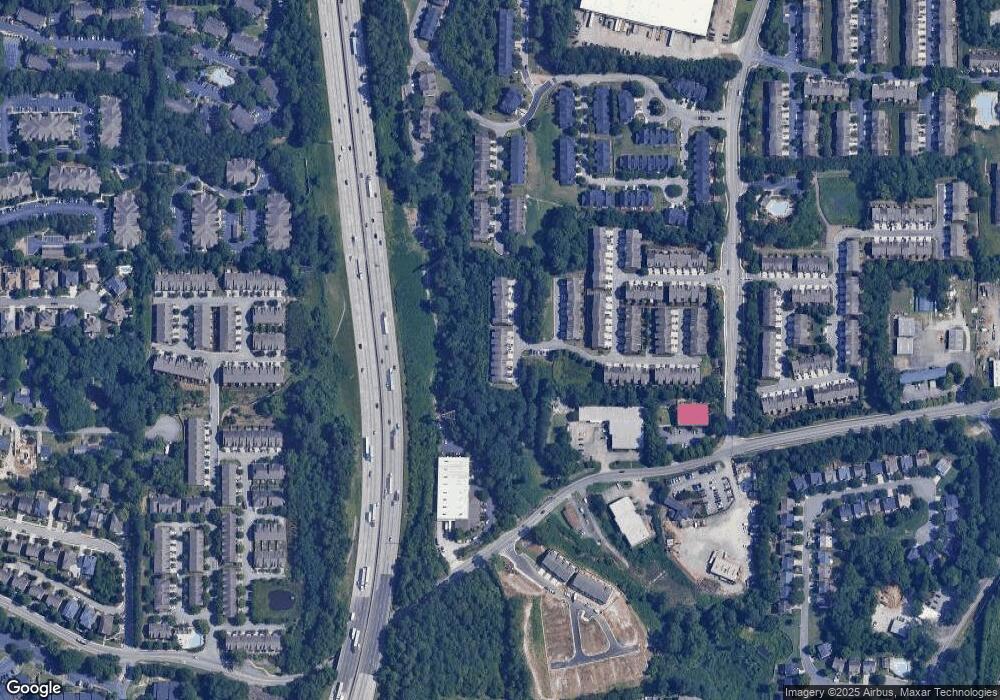4836 Merriman Unit 23 Smyrna, GA 30080
3
Beds
4
Baths
--
Sq Ft
--
Built
About This Home
This home is located at 4836 Merriman Unit 23, Smyrna, GA 30080. 4836 Merriman Unit 23 is a home located in Cobb County with nearby schools including Nickajack Elementary School, Campbell Middle School, and Campbell High School.
Create a Home Valuation Report for This Property
The Home Valuation Report is an in-depth analysis detailing your home's value as well as a comparison with similar homes in the area
Home Values in the Area
Average Home Value in this Area
Tax History Compared to Growth
Map
Nearby Homes
- 4957 Warmstone Way SE Unit 15
- 4957 Warmstone Way SE
- 2335 Portrush Way (Lot 26) Dr
- 2396 Whiteoak Bend SE Unit 16
- 5008 Whiteoak Pointe SE Unit 15
- 5080 Whiteoak Terrace SE
- 2432 Whiteoak Run Unit 20
- 5233 Whiteoak Ave SE
- 2276 Whiteoak Dr SE
- 4901 Colchester Ct
- 4888 Colchester Ct SE Unit 163
- 2428 Bridlewood Dr Unit 24
- 5013 Groover Dr SE
- 2587 Alvecot Cir SE
- 2591 Speer Ct SE
- 2335 Millhaven St SE
- 2313 Millhaven St SE
- 3895 Old Atlanta Station Dr SE Unit 1
- 2487 Bridlewood Dr Unit 9
- 2329 Marion Walk Dr SE Unit 5
- 4836 Merriman Walk SE
- 4836 Merriman Walk SE Unit 130
- 4836 Merriman Unit 130
- 4840 Merriman Walk SE Unit 23
- 4840 Merriman Walk SE
- 4832 Merriman Walk SE Unit 129
- 4832 Merriman Walk SE Unit 23
- 4832 Merriman Walk SE Unit 4832
- 4832 Merriman Walk SE
- 4828 Merriman Walk SE
- 4828 Merriman Walk SE Unit 23
- 4844 Merriman Walk SE Unit 132
- 4844 Merriman Walk SE Unit 4844
- 4844 Merriman Walk SE Unit 23
- 4844 Merriman Walk SE
- 4844 Merriman Walk SE
- 4844 Merriman Walk SE
- 4844 Merriman Walk SE Unit 4844
- 4844 Merriman Walk SE Unit 23
- 4848 Merriman Walk SE
