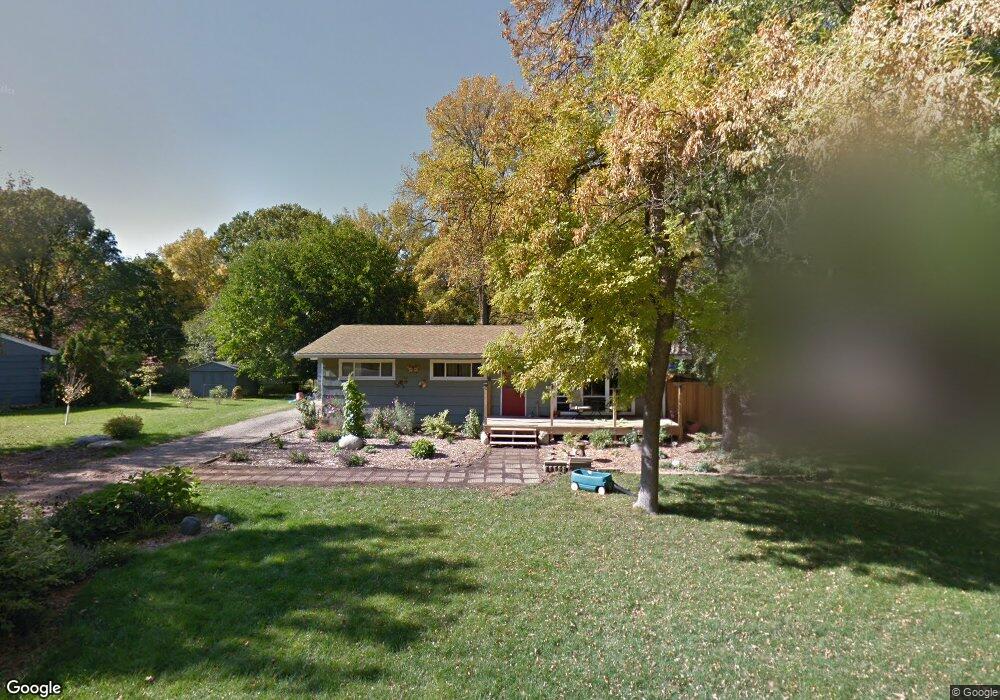4836 Shady Ln N Minnetonka, MN 55345
Sparrow NeighborhoodEstimated Value: $444,000 - $522,000
4
Beds
3
Baths
1,144
Sq Ft
$431/Sq Ft
Est. Value
About This Home
This home is located at 4836 Shady Ln N, Minnetonka, MN 55345 and is currently estimated at $492,949, approximately $430 per square foot. 4836 Shady Ln N is a home located in Hennepin County with nearby schools including Deephaven Elementary School, Minnetonka East Middle School, and Minnetonka Senior High School.
Ownership History
Date
Name
Owned For
Owner Type
Purchase Details
Closed on
Aug 24, 2016
Sold by
Reigel Gregory J and Reigel Kristine R
Bought by
Bicek Margaret
Current Estimated Value
Home Financials for this Owner
Home Financials are based on the most recent Mortgage that was taken out on this home.
Original Mortgage
$282,900
Outstanding Balance
$225,721
Interest Rate
3.48%
Mortgage Type
New Conventional
Estimated Equity
$267,228
Purchase Details
Closed on
Apr 18, 2001
Sold by
Hart Jane and Samuelson James
Bought by
Regel Kristine and Regel Gregory
Purchase Details
Closed on
May 7, 1997
Sold by
Roeder Eric J and Roeder Lynn M
Bought by
Samuelson James R and Hart Jane
Create a Home Valuation Report for This Property
The Home Valuation Report is an in-depth analysis detailing your home's value as well as a comparison with similar homes in the area
Home Values in the Area
Average Home Value in this Area
Purchase History
| Date | Buyer | Sale Price | Title Company |
|---|---|---|---|
| Bicek Margaret | $353,623 | Burnet Title | |
| Regel Kristine | $206,000 | -- | |
| Samuelson James R | $148,000 | -- |
Source: Public Records
Mortgage History
| Date | Status | Borrower | Loan Amount |
|---|---|---|---|
| Open | Bicek Margaret | $282,900 |
Source: Public Records
Tax History Compared to Growth
Tax History
| Year | Tax Paid | Tax Assessment Tax Assessment Total Assessment is a certain percentage of the fair market value that is determined by local assessors to be the total taxable value of land and additions on the property. | Land | Improvement |
|---|---|---|---|---|
| 2024 | $6,105 | $466,300 | $202,400 | $263,900 |
| 2023 | $5,806 | $464,100 | $202,400 | $261,700 |
| 2022 | $5,104 | $445,300 | $202,400 | $242,900 |
| 2021 | $5,194 | $373,100 | $184,000 | $189,100 |
| 2020 | $5,420 | $380,000 | $184,000 | $196,000 |
| 2019 | $5,140 | $379,800 | $184,000 | $195,800 |
| 2018 | $4,900 | $360,000 | $184,000 | $176,000 |
| 2017 | $3,124 | $226,800 | $145,000 | $81,800 |
| 2016 | $3,031 | $220,300 | $125,000 | $95,300 |
| 2015 | $3,024 | $219,000 | $125,000 | $94,000 |
| 2014 | -- | $202,500 | $125,000 | $77,500 |
Source: Public Records
Map
Nearby Homes
- 4941 West Ln
- 4800 Woolman Ct
- 18701 South Ln
- 4760 Vine Hill Rd
- 19635 Hillside St
- 18408 Timber Ridge Dr
- 5034 Sparrow Rd
- 18995 Maple Ln
- 19700 Hillside St
- 18213 Hermitage Way
- 20025 Manor Rd
- 20060 Vine St
- 4829 Lamplighters Ln
- 19767 Waterford Ct
- 19875 Andover Place
- 19860 Cottagewood Rd
- 19900 Cottagewood Rd
- 4667 Bayswater Rd
- Manchester Plan at Ridgewood Ponds
- Broadmoor Plan at Ridgewood Ponds
- 4827 Acorn Ridge Rd
- 4830 Shady Ln N
- 4831 West Ln
- 4903 West Ln
- 4816 Shady Ln N
- 4835 Acorn Ridge Rd
- 4825 West Ln
- 4842 West Ln
- 4830 Acorn Ridge Rd
- 4811 Acorn Ridge Rd
- 4836 West Ln
- 4824 Acorn Ridge Rd
- 4900 West Ln
- 4830 West Ln
- 4906 West Ln
- 4901 Acorn Ridge Rd
- 4831 Shady Ln N
- 4900 Acorn Ridge Rd
- 4818 Acorn Ridge Rd
- 4824 West Ln
