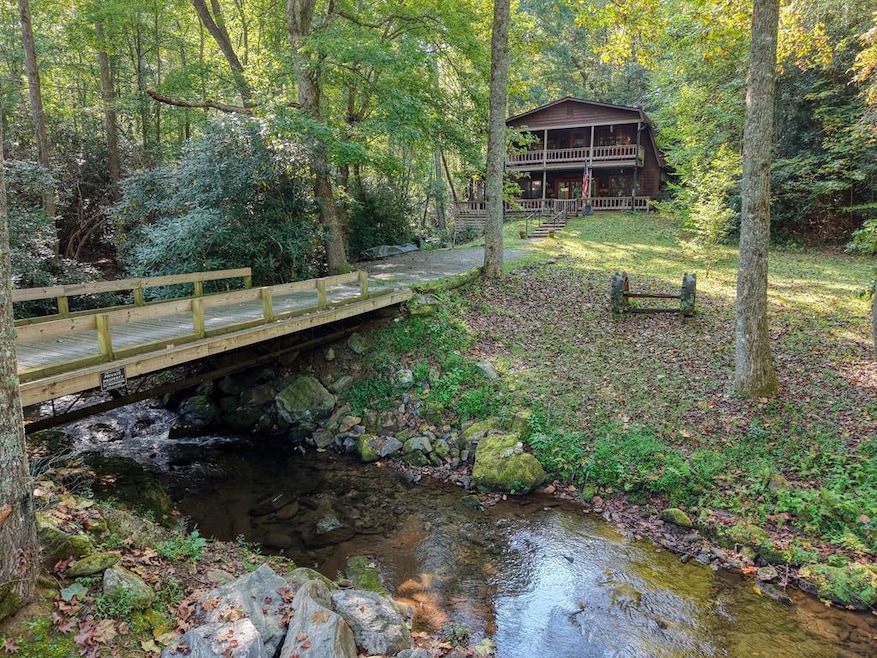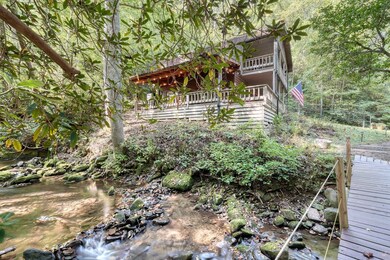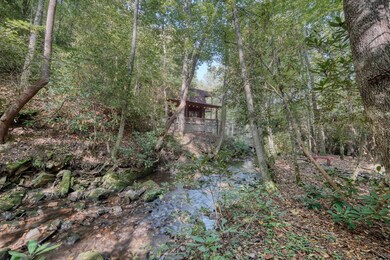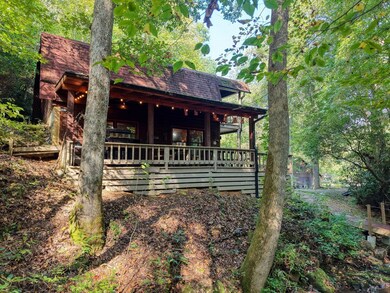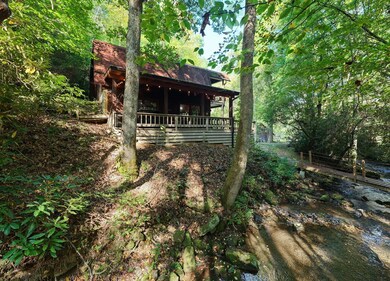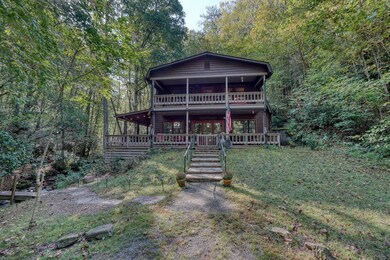4836 Swallows Creek Rd Hiawassee, GA 30546
Estimated payment $2,613/month
Highlights
- Home fronts a creek
- View of Trees or Woods
- Wolf Appliances
- Towns County Middle School Rated A-
- 4.22 Acre Lot
- Deck
About This Home
The Lazy Bear Creekside Cabin is a 3 bedroom 1.5 bath log home on 4.22 wooded acres with private creek frontage running beside the cabin. With a footbridge crosses the water to an enclosed firepit on the far bank, creating a true creekside retreat. Wide covered porches wrap the main and upper levels with rocking chairs and swings overlooking the rushing creek. The primary bedroom includes a private balcony with water views. Setting feels secluded yet minutes to Lake Chatuge, hiking, waterfalls, wineries, and downtown Hiawassee. Inside, the cabin blends rustic charm with modern upgrades. The chef's kitchen features a Sub-Zero refrigerator, Wolf 6-burner gas range, and quality cookware. The open living area has exposed wood. Upstairs are three bedrooms and a full bath. A loft game room offers two arcade machines and lounge space. Central heat and air, smart TVs, BRME Fiber WiFi, and thoughtful furnishings convey for a turn-key experience. Proven rental performer with strong reviews and repeat guests. Historical bookings near $40,000 + per year with 4.9 star average on Airbnb and 5.0 star average on VRBO. High demand in summer, fall, and holidays with steady year-round occupancy. Strong online presence and guest base support immediate income potential. Key features covered wraparound porches, chef kitchen, arcade loft, creekside firepit across the bridge, and easy access. Added bonus the property backs up to USFS! The owners are willing to add the necessary hookups for a stackable washer and dryer in the owner's closet, with all work to be completed by a licensed electrician and plumber with an expectable offer.
Listing Agent
REMAX Town & Country - Blairsville Brokerage Email: 7067458097, mollym@remax.net License #377380 Listed on: 11/28/2025

Home Details
Home Type
- Single Family
Est. Annual Taxes
- $1,097
Year Built
- Built in 1988
Lot Details
- 4.22 Acre Lot
- Home fronts a creek
Property Views
- Woods
- Creek or Stream
Home Design
- Cabin
- Frame Construction
- Shingle Roof
- Wood Siding
Interior Spaces
- 1,536 Sq Ft Home
- 2-Story Property
- Furnished
- Fireplace
- Wood Frame Window
- Crawl Space
- Laundry on main level
Kitchen
- Range
- Microwave
- Wolf Appliances
Flooring
- Wood
- Tile
Bedrooms and Bathrooms
- 3 Bedrooms
- Primary Bedroom Upstairs
Parking
- Driveway
- Open Parking
Outdoor Features
- Deck
- Fire Pit
Utilities
- Central Heating and Cooling System
- Well
- Septic Tank
Community Details
- No Home Owners Association
Listing and Financial Details
- Assessor Parcel Number 0073016
Map
Home Values in the Area
Average Home Value in this Area
Tax History
| Year | Tax Paid | Tax Assessment Tax Assessment Total Assessment is a certain percentage of the fair market value that is determined by local assessors to be the total taxable value of land and additions on the property. | Land | Improvement |
|---|---|---|---|---|
| 2024 | $1,097 | $102,185 | $25,996 | $76,189 |
| 2023 | $993 | $84,711 | $25,996 | $58,715 |
| 2022 | $886 | $75,621 | $21,663 | $53,958 |
| 2021 | $819 | $67,885 | $21,663 | $46,222 |
| 2020 | $817 | $63,762 | $21,663 | $42,099 |
| 2019 | $790 | $60,667 | $21,663 | $39,004 |
| 2018 | $717 | $53,722 | $21,663 | $32,059 |
| 2017 | $733 | $53,008 | $22,788 | $30,220 |
| 2016 | $692 | $55,540 | $25,320 | $30,220 |
| 2015 | $827 | $59,055 | $25,320 | $33,735 |
| 2014 | -- | $59,055 | $25,320 | $33,735 |
| 2013 | -- | $59,055 | $25,320 | $33,735 |
Property History
| Date | Event | Price | List to Sale | Price per Sq Ft | Prior Sale |
|---|---|---|---|---|---|
| 11/28/2025 11/28/25 | For Sale | $479,000 | +283.2% | $312 / Sq Ft | |
| 06/10/2015 06/10/15 | Sold | $125,000 | 0.0% | $81 / Sq Ft | View Prior Sale |
| 04/17/2015 04/17/15 | Pending | -- | -- | -- | |
| 06/23/2014 06/23/14 | For Sale | $125,000 | -- | $81 / Sq Ft |
Purchase History
| Date | Type | Sale Price | Title Company |
|---|---|---|---|
| Warranty Deed | $125,000 | -- | |
| Warranty Deed | -- | -- | |
| Interfamily Deed Transfer | -- | -- | |
| Interfamily Deed Transfer | -- | -- | |
| Interfamily Deed Transfer | -- | -- |
Mortgage History
| Date | Status | Loan Amount | Loan Type |
|---|---|---|---|
| Open | $100,000 | New Conventional |
Source: Northeast Georgia Board of REALTORS®
MLS Number: 420531
APN: 0073-016
- 2515 Road 9999
- 4692 Mitchell Cove
- 4253 Swallows Creek Rd
- 0 Swallows Creek Rd Unit 6993314
- 0 Swallows Creek Rd Unit 10015687
- LOT 6 Baker Ln
- LT 15 Wolfpen Gap Ct
- 4830 Jay Tee Rd
- 4.81 AC Tom Wheeler Rd
- 0 Lot 6 Whisper Woods Estate Unit CL334977
- LOT 20 Buckhead Hills
- LOT 14 Whisper Woods Estates
- 0 Lot 6 Whisper Woods Estate Unit 10569343
- 1976 Tyler Ln
- Lot 23 Bear Paw Ln
- 0 Big Sky Dr Unit 10568623
- Lot 10 Mountain Valley View
- 0 Hi River Country Unit 98,99 10425706
- 0 Big Sky Dr Unit 417426
- 325 Scataway Rd
- 1056 Sky Hawk Mountain Rd
- 778 N Main St
- 103 Bent Grass Way
- 1782-1191 191 Dr
- 1951 Island View Dr
- 1130 Frog Pond Rd
- 2209 Bellview Ln
- 23 Monarch Ln
- 21 Switchback
- 165 Sager Ln
- 2482 Old Highway 64 W
- 70 Town Creek View
- 40 Kuvasz Weg Unit B
- 155 April Ln
- 74 Lockerbie Ct Unit 202
- 911 Summit Way
- 173 Payne Hill Dr
- 160 Marsen Knob Dr
- 105 Wz
- 96 Saddle Gap Dr
