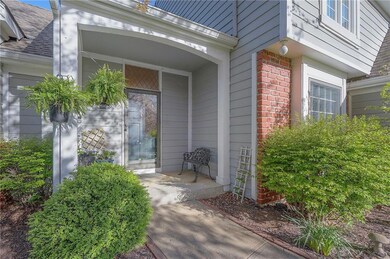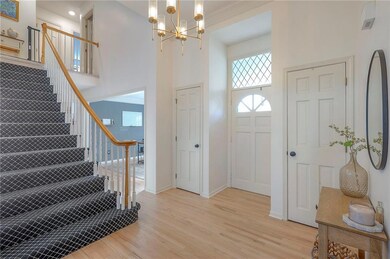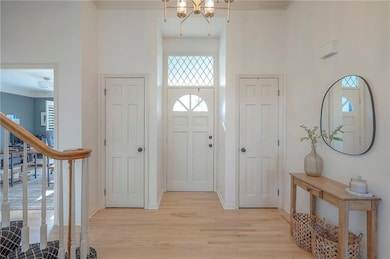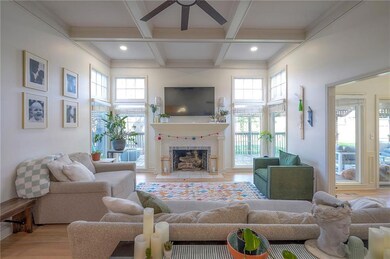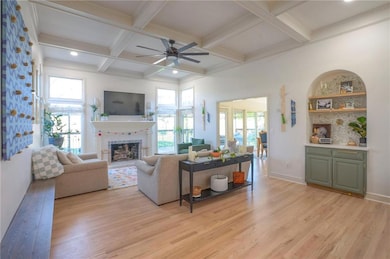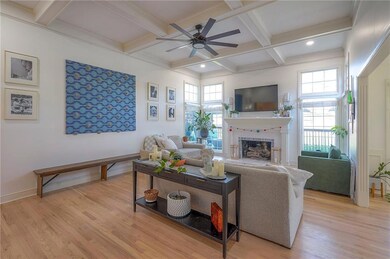
4836 W 121st St Leawood, KS 66209
Highlights
- Spa
- Deck
- Traditional Architecture
- Leawood Elementary School Rated A
- Great Room with Fireplace
- Breakfast Area or Nook
About This Home
As of July 2025Welcome to this beautifully updated 1 1⁄2 story home that effortlessly blends classic charm with modern updates! Featuring a completely renovated kitchen (2023) with all-new cabinets, sparkling granite countertops, and updated finishes, this home is move-in ready and perfect for entertaining.
The main floor showcases refinished hardwood floors (2023), adding warmth and elegance to the light-filled living spaces. With an open, airy feel and large windows throughout, natural light pours in, creating a bright and inviting atmosphere.
Enjoy outdoor living at its best on the expansive deck, ideal for gatherings, grilling, or simply relaxing under the stars.
A finished basement provides additional living space with a large living area, plays area tucked under the steps and a bath. . This home offers comfort, style, and flexibility to suit your lifestyle.
Last Agent to Sell the Property
Weichert, Realtors Welch & Com Brokerage Phone: 913-963-1734 License #SP00230577 Listed on: 04/21/2025

Co-Listed By
Weichert, Realtors Welch & Com Brokerage Phone: 913-963-1734 License #SP00230575
Home Details
Home Type
- Single Family
Est. Annual Taxes
- $5,657
Year Built
- Built in 1986
Lot Details
- 0.33 Acre Lot
- Cul-De-Sac
HOA Fees
- $52 Monthly HOA Fees
Parking
- 2 Car Attached Garage
Home Design
- Traditional Architecture
- Composition Roof
- Metal Roof
- Passive Radon Mitigation
Interior Spaces
- 1.5-Story Property
- Ceiling Fan
- Great Room with Fireplace
- 2 Fireplaces
- Formal Dining Room
- Laundry on main level
Kitchen
- Breakfast Area or Nook
- Cooktop
- Dishwasher
- Kitchen Island
- Disposal
Bedrooms and Bathrooms
- 4 Bedrooms
- Walk-In Closet
- Spa Bath
Finished Basement
- Sump Pump
- Fireplace in Basement
Outdoor Features
- Spa
- Deck
Schools
- Leawood Elementary School
- Blue Valley North High School
Utilities
- Central Air
- Heating System Uses Natural Gas
Community Details
- Association fees include trash
- Hawthorne Valley Subdivision
Listing and Financial Details
- Assessor Parcel Number NP29900003-0017
- $0 special tax assessment
Ownership History
Purchase Details
Home Financials for this Owner
Home Financials are based on the most recent Mortgage that was taken out on this home.Purchase Details
Home Financials for this Owner
Home Financials are based on the most recent Mortgage that was taken out on this home.Similar Homes in Leawood, KS
Home Values in the Area
Average Home Value in this Area
Purchase History
| Date | Type | Sale Price | Title Company |
|---|---|---|---|
| Warranty Deed | -- | Chicago Title | |
| Warranty Deed | -- | Security 1St Title |
Mortgage History
| Date | Status | Loan Amount | Loan Type |
|---|---|---|---|
| Open | $300,000 | New Conventional | |
| Previous Owner | $434,250 | New Conventional | |
| Previous Owner | $50,000 | Credit Line Revolving | |
| Previous Owner | $25,000 | Credit Line Revolving |
Property History
| Date | Event | Price | Change | Sq Ft Price |
|---|---|---|---|---|
| 07/11/2025 07/11/25 | Sold | -- | -- | -- |
| 06/11/2025 06/11/25 | Pending | -- | -- | -- |
| 06/10/2025 06/10/25 | For Sale | $610,000 | 0.0% | $182 / Sq Ft |
| 05/30/2025 05/30/25 | Pending | -- | -- | -- |
| 05/19/2025 05/19/25 | Price Changed | $610,000 | -1.6% | $182 / Sq Ft |
| 04/24/2025 04/24/25 | For Sale | $620,000 | +24.0% | $185 / Sq Ft |
| 09/08/2023 09/08/23 | Sold | -- | -- | -- |
| 08/09/2023 08/09/23 | Pending | -- | -- | -- |
| 08/07/2023 08/07/23 | Price Changed | $500,000 | -3.7% | $149 / Sq Ft |
| 08/04/2023 08/04/23 | For Sale | $519,000 | 0.0% | $155 / Sq Ft |
| 08/04/2023 08/04/23 | Price Changed | $519,000 | -- | $155 / Sq Ft |
Tax History Compared to Growth
Tax History
| Year | Tax Paid | Tax Assessment Tax Assessment Total Assessment is a certain percentage of the fair market value that is determined by local assessors to be the total taxable value of land and additions on the property. | Land | Improvement |
|---|---|---|---|---|
| 2024 | $5,657 | $55,269 | $11,246 | $44,023 |
| 2023 | $5,526 | $53,061 | $11,246 | $41,815 |
| 2022 | $5,043 | $47,587 | $11,246 | $36,341 |
| 2021 | $4,798 | $42,953 | $9,373 | $33,580 |
| 2020 | $4,558 | $40,538 | $7,498 | $33,040 |
| 2019 | $4,578 | $39,848 | $5,765 | $34,083 |
| 2018 | $4,436 | $37,847 | $5,765 | $32,082 |
| 2017 | $4,178 | $35,029 | $5,765 | $29,264 |
| 2016 | $3,969 | $33,258 | $5,765 | $27,493 |
| 2015 | $3,911 | $32,637 | $5,765 | $26,872 |
| 2013 | -- | $29,348 | $5,765 | $23,583 |
Agents Affiliated with this Home
-
Sherry Fuller

Seller's Agent in 2025
Sherry Fuller
Weichert, Realtors Welch & Com
(913) 963-1734
7 in this area
81 Total Sales
-
Louise Mankameyer
L
Seller Co-Listing Agent in 2025
Louise Mankameyer
Weichert, Realtors Welch & Com
(913) 647-5700
1 in this area
35 Total Sales
-
Greg Butell

Buyer's Agent in 2025
Greg Butell
ReeceNichols -The Village
(816) 914-7416
7 in this area
76 Total Sales
-
Sherri Hines

Seller's Agent in 2023
Sherri Hines
Weichert, Realtors Welch & Com
(913) 963-1333
16 in this area
247 Total Sales
Map
Source: Heartland MLS
MLS Number: 2544863
APN: NP29900003-0017
- 4837 W 121st St
- 12106 Linden St
- 12034 Juniper St
- 5216 W 122nd St
- 5218 W 122nd St
- 12310 Granada Ln
- 12204 Catalina St
- 12468 Linden St
- 6001 W 123rd St
- 12610 Cedar St
- 11628 Tomahawk Creek Pkwy Unit G
- 11616 Tomahawk Creek Pkwy Unit D
- 11626 Tomahawk Creek Pkwy Unit J
- 3705 W 119th Terrace
- 12635 Juniper Cir
- 5500 W 127th St
- 3605 W 122nd St
- The Carmel Plan at East Village
- The Cypress Plan at East Village
- The Avala Plan at East Village

