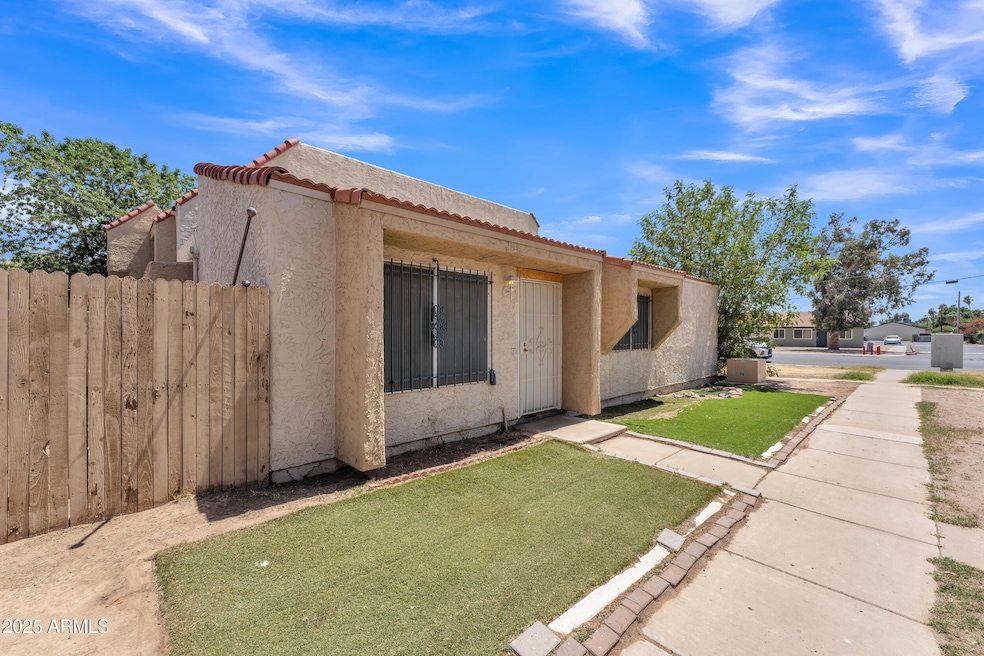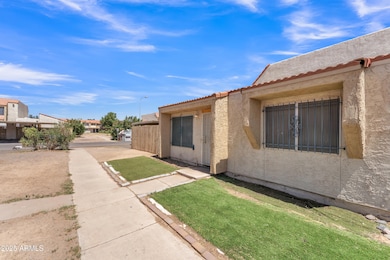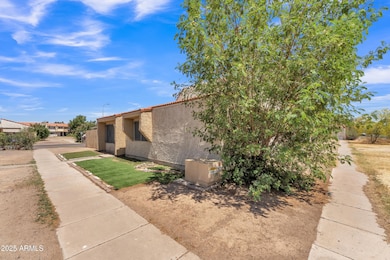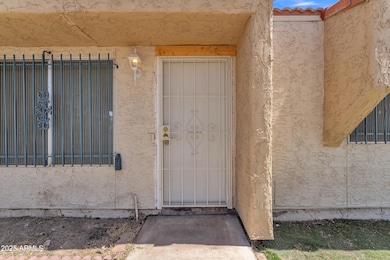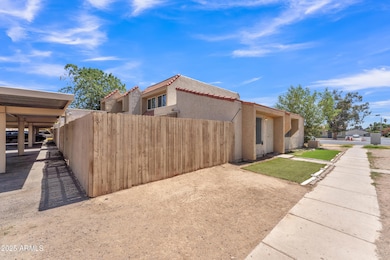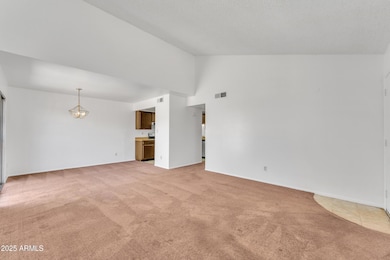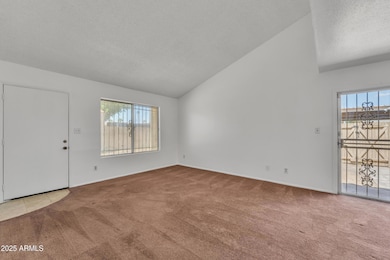
4836 W Rose Ln Glendale, AZ 85301
Highlights
- Vaulted Ceiling
- Tennis Courts
- Tile Flooring
- Private Yard
- No Interior Steps
- Property is near a bus stop
About This Home
As of July 2025Well-kept 2 bed, 2 bath townhome at 4836 W Rose Ln in Glendale! Whether you're a first-time buyer, student, or investor, this spot has you covered. You'll love the bright, open layout with plenty of natural light. The kitchen has lots of cabinet space and flows right into a cozy dining and living areaa€”perfect for hanging out or hosting friends. Both bedrooms are a good size with great closet space. There's a private patio out back where you can relax, grill, or get some fresh air. You also get covered parking. Close to parks, super easy access to US-60, and just minutes from Westgate, GCU, shopping, restaurants, and more.It's move-in ready and waiting for youa€”come take a look!
Last Agent to Sell the Property
West USA Realty License #BR657488000 Listed on: 04/20/2025

Townhouse Details
Home Type
- Townhome
Est. Annual Taxes
- $412
Year Built
- Built in 1978
Lot Details
- 1,921 Sq Ft Lot
- Desert faces the front of the property
- Wood Fence
- Private Yard
HOA Fees
- $259 Monthly HOA Fees
Home Design
- Wood Frame Construction
- Built-Up Roof
- Stucco
Interior Spaces
- 960 Sq Ft Home
- 1-Story Property
- Vaulted Ceiling
Kitchen
- Built-In Microwave
- Laminate Countertops
Flooring
- Carpet
- Tile
Bedrooms and Bathrooms
- 2 Bedrooms
- Primary Bathroom is a Full Bathroom
- 2 Bathrooms
Parking
- 1 Carport Space
- Assigned Parking
Schools
- Glenn F Burton Elementary And Middle School
- Apollo High School
Utilities
- Central Air
- Heating unit installed on the ceiling
- High Speed Internet
Additional Features
- No Interior Steps
- ENERGY STAR Qualified Equipment for Heating
- Outdoor Storage
- Property is near a bus stop
Listing and Financial Details
- Tax Lot 16
- Assessor Parcel Number 146-22-020
Community Details
Overview
- Association fees include roof repair, insurance, ground maintenance, street maintenance, front yard maint, trash, roof replacement, maintenance exterior
- Vision Community Mgm Association, Phone Number (480) 759-4945
- Built by Toll Brothers
- Pace Rosewood Amd Subdivision
Recreation
- Tennis Courts
Ownership History
Purchase Details
Home Financials for this Owner
Home Financials are based on the most recent Mortgage that was taken out on this home.Purchase Details
Home Financials for this Owner
Home Financials are based on the most recent Mortgage that was taken out on this home.Similar Homes in Glendale, AZ
Home Values in the Area
Average Home Value in this Area
Purchase History
| Date | Type | Sale Price | Title Company |
|---|---|---|---|
| Warranty Deed | $190,000 | Navi Title Agency | |
| Cash Sale Deed | $55,000 | American Title Svc Agency Ll |
Mortgage History
| Date | Status | Loan Amount | Loan Type |
|---|---|---|---|
| Open | $180,500 | New Conventional | |
| Previous Owner | $60,000 | New Conventional |
Property History
| Date | Event | Price | Change | Sq Ft Price |
|---|---|---|---|---|
| 07/14/2025 07/14/25 | Sold | $190,000 | -2.6% | $198 / Sq Ft |
| 06/09/2025 06/09/25 | Pending | -- | -- | -- |
| 05/08/2025 05/08/25 | Price Changed | $195,000 | -4.9% | $203 / Sq Ft |
| 04/20/2025 04/20/25 | For Sale | $205,000 | +272.7% | $214 / Sq Ft |
| 02/17/2016 02/17/16 | Sold | $55,000 | 0.0% | $57 / Sq Ft |
| 01/30/2016 01/30/16 | Pending | -- | -- | -- |
| 01/27/2016 01/27/16 | For Sale | $55,000 | -- | $57 / Sq Ft |
Tax History Compared to Growth
Tax History
| Year | Tax Paid | Tax Assessment Tax Assessment Total Assessment is a certain percentage of the fair market value that is determined by local assessors to be the total taxable value of land and additions on the property. | Land | Improvement |
|---|---|---|---|---|
| 2025 | $412 | $3,481 | -- | -- |
| 2024 | $373 | $3,315 | -- | -- |
| 2023 | $373 | $13,300 | $2,660 | $10,640 |
| 2022 | $371 | $9,860 | $1,970 | $7,890 |
| 2021 | $370 | $9,760 | $1,950 | $7,810 |
| 2020 | $374 | $7,780 | $1,550 | $6,230 |
| 2019 | $370 | $6,130 | $1,220 | $4,910 |
| 2018 | $355 | $4,780 | $950 | $3,830 |
| 2017 | $360 | $4,060 | $810 | $3,250 |
| 2016 | $342 | $3,760 | $750 | $3,010 |
| 2015 | $355 | $3,120 | $620 | $2,500 |
Agents Affiliated with this Home
-
Everardo Chavez

Seller's Agent in 2025
Everardo Chavez
West USA Realty
(480) 948-5554
259 Total Sales
-
Alvaro Munoz Campa

Buyer's Agent in 2025
Alvaro Munoz Campa
Play Realty
(480) 717-7304
70 Total Sales
-
Charisse LeDe

Seller's Agent in 2016
Charisse LeDe
Delex Realty
(602) 402-2870
24 Total Sales
Map
Source: Arizona Regional Multiple Listing Service (ARMLS)
MLS Number: 6854529
APN: 146-22-020
- 4814 W Rose Ln
- 6337 N 49th Ave
- 6345 N 49th Ave
- 4734 W Rose Ln
- 4950 W Bethany Home Rd Unit 30
- 4639 W Keim Dr
- 4632 W Marlette Ave
- 5002 W Bethany Home Rd Unit 95
- 5002 W Bethany Home Rd Unit 104
- 4913 W Maryland Ave
- 4867 W Palo Verde Dr Unit 1177
- 5975 N 48th Dr
- 6550 N 47th Ave Unit 201
- 6550 N 47th Ave Unit 235
- 4608 W Maryland Ave Unit 114
- 4608 W Maryland Ave Unit 139
- 4608 W Maryland Ave Unit 122
- 4608 W Maryland Ave Unit 126
- 4608 W Maryland Ave Unit 144
- 4533 W Cavalier Dr
