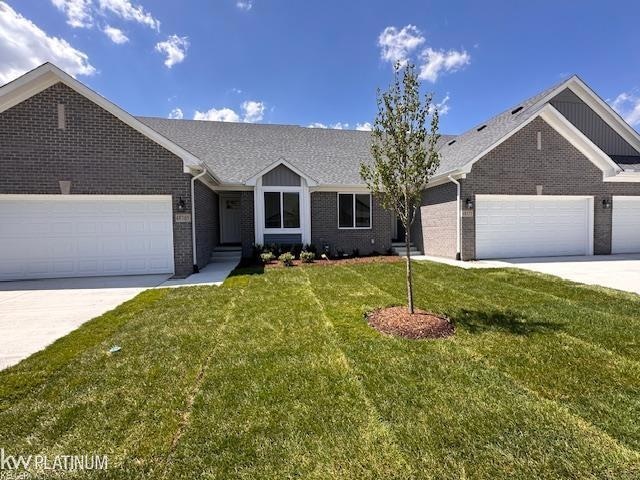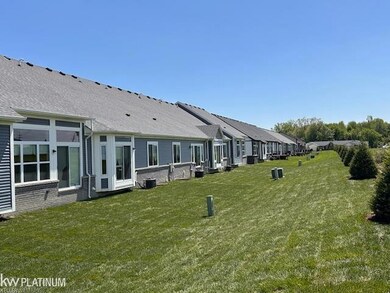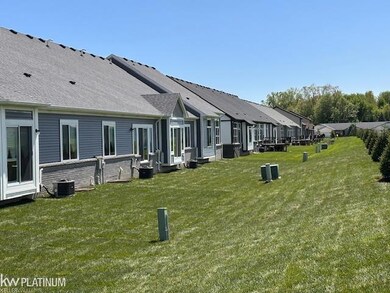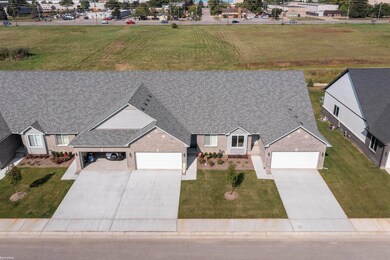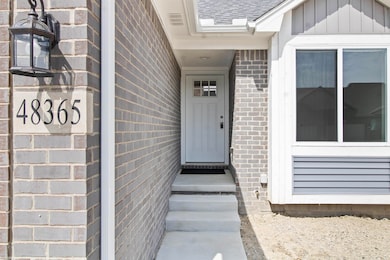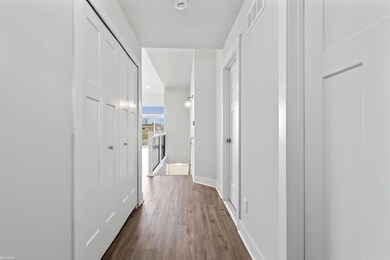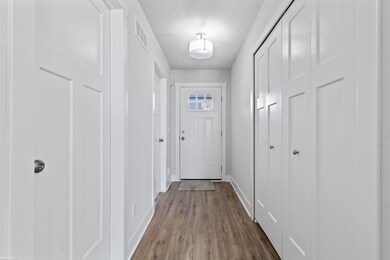48365 Applegrove Ln Unit 14 New Baltimore, MI 48051
Estimated payment $2,004/month
Highlights
- New Construction
- Ranch Style House
- Porch
- L'Anse Creuse High School - North Rated 9+
- Cathedral Ceiling
- 2 Car Attached Garage
About This Home
MGM Construction presents this beautiful 2 bed, 2 bath new ranch floor plan. This condo is an end unit and move in ready! Enjoy this spacious, open concept condo with many upgrades which includes, Quartz counter tops throughout, large primary bathroom with double rectangle sink bowls, walk in closet, upgraded lighting, can lighting, vaulted ceiling, ceiling fans, backpack station, transom windows in the great room and the primary bedroom which allows for more natural light. Extra windows in the garage and nook area. 42" upper kitchen cabinets, soft close and pull-out drawer trays, stainless steel appliance package. Each condo comes with a 10-year warranty on the basement walls, and each condo has its own sump pump, egress window and glass block window. End units go fast, don't wait on this one!
Property Details
Home Type
- Condominium
Est. Annual Taxes
Year Built
- Built in 2024 | New Construction
HOA Fees
- $200 Monthly HOA Fees
Parking
- 2 Car Attached Garage
Home Design
- Ranch Style House
- Brick Exterior Construction
- Poured Concrete
- Vinyl Siding
Interior Spaces
- 1,360 Sq Ft Home
- Cathedral Ceiling
- Ceiling Fan
Kitchen
- Oven or Range
- Microwave
- Dishwasher
- Disposal
Flooring
- Carpet
- Ceramic Tile
Bedrooms and Bathrooms
- 2 Bedrooms
- Walk-In Closet
- 2 Full Bathrooms
Basement
- Basement Fills Entire Space Under The House
- Sump Pump
Outdoor Features
- Porch
Utilities
- Forced Air Heating and Cooling System
- Heating System Uses Natural Gas
- Gas Water Heater
Listing and Financial Details
- Assessor Parcel Number 15-09-30-254-014
Community Details
Overview
- Association fees include ground maintenance, snow removal, maintenance structure
- Elam Lucas HOA
- Applegrove II Subdivision
- Maintained Community
Pet Policy
- Limit on the number of pets
- Pet Size Limit
- Dogs and Cats Allowed
Map
Home Values in the Area
Average Home Value in this Area
Tax History
| Year | Tax Paid | Tax Assessment Tax Assessment Total Assessment is a certain percentage of the fair market value that is determined by local assessors to be the total taxable value of land and additions on the property. | Land | Improvement |
|---|---|---|---|---|
| 2025 | $265 | $74,900 | $0 | $0 |
| 2024 | $210 | $15,000 | $0 | $0 |
| 2023 | $199 | $10,000 | $0 | $0 |
| 2022 | $240 | $10,000 | $0 | $0 |
Property History
| Date | Event | Price | List to Sale | Price per Sq Ft |
|---|---|---|---|---|
| 07/08/2025 07/08/25 | For Sale | $339,000 | 0.0% | $249 / Sq Ft |
| 06/20/2025 06/20/25 | Pending | -- | -- | -- |
| 05/02/2025 05/02/25 | For Sale | $339,000 | -- | $249 / Sq Ft |
Source: Michigan Multiple Listing Service
MLS Number: 50173312
APN: 15-09-30-254-014
- 48341 Applegrove Ln Unit 11
- 48358 Applegrove Ln Unit 31, Building 8
- 48382 Applegrove Ln Unit 8
- 48530 Gratiot Ave
- 26384 Mapleridge Dr
- 25983 New Forest Ct
- 26207 Fairwood Dr
- 26314 Pine Gate Dr
- 26326 Pine Gate Dr
- 26430 Sanajo Ct Unit 20
- 26607 Birchcrest Dr
- 26331 Wacker Dr
- 26805 Mapleridge Dr
- 47231 Admirals Cove Ln Unit 21
- 48936 Gratiot Ave
- 26123 Joanne Smith Ln
- 47608 Ramblewood Dr
- 47302 Joanne Smith Ln
- 26122 Joanne Smith Ln Unit 143
- 49050 Fuller Rd
- 27550 Schiller St Unit W
- 23241 Yarrow Ave
- 45313 Marketplace Blvd
- 29179 Cotton Rd
- 29126 Timber Woods Dr
- 28177 Raleigh Crescent Dr Unit 102
- 47110 Jefferson Ave Unit 1
- 28140 Delano Dr Unit Building 14 Unit 9I
- 28140 Delano Dr Unit 9I
- 28280 Delano Dr Unit Bldg 11 Unit 1A
- 28280 Delano Dr
- 50440 Oakview Dr
- 28167 Loews Dr
- 51412 Marlin Dr
- 51412 Marlin Dr Unit Bldg 10 Unit 5E
- 51428 Marlin Dr
- 51428 Marlin Dr Unit Bldg 10 Unit 1A
- 50014 S Jimmy Ct Unit 174
- 29408 Maurice Ct Unit 50
- 1 Adler Park Dr W Unit 14
