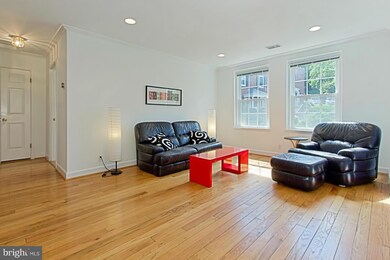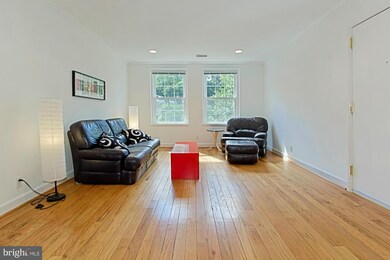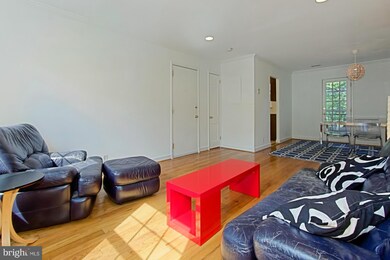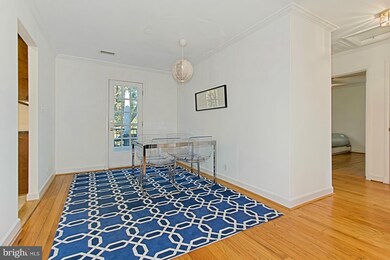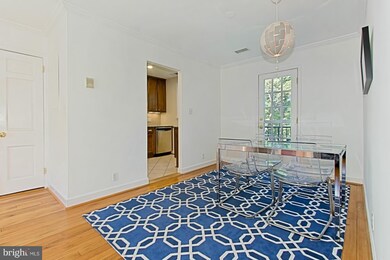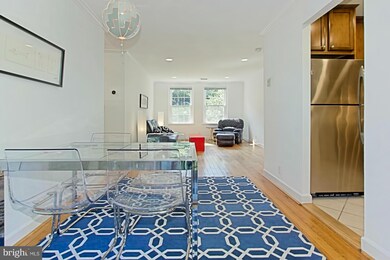
4837 28th St S Unit B2 Arlington, VA 22206
Fairlington NeighborhoodHighlights
- Private Pool
- Gourmet Kitchen
- Traditional Floor Plan
- Gunston Middle School Rated A-
- Clubhouse
- Traditional Architecture
About This Home
As of October 2015Absolutely stunning, ex large, & rarely offered 2-bdrm unit w/ loads of upgrades! Note rm sizes & huge mstr bdrm! Gorg remod gourmet kitch w/ light cherry cabs, stnls stl appls & ceramic flrs! Refin hdwd flrs! New vinyl dbl pane windows! Freshly painted & ready to go! Fab 16x8 fin bsmnt storage rm w/ new dbl pane window! All the amenities of Fairlington!Walk to Shirlington ctr! Min to DC! Hurry!!
Last Agent to Sell the Property
RE/MAX Allegiance License #0225141522 Listed on: 08/13/2015

Last Buyer's Agent
Peggy Parker
Samson Properties

Property Details
Home Type
- Condominium
Est. Annual Taxes
- $3,307
Year Built
- Built in 1944
HOA Fees
- $344 Monthly HOA Fees
Parking
- Rented or Permit Required
Home Design
- Traditional Architecture
- Brick Exterior Construction
Interior Spaces
- Property has 1 Level
- Traditional Floor Plan
- Crown Molding
- Double Pane Windows
- Window Treatments
- Living Room
- Dining Room
- Storage Room
- Stacked Washer and Dryer
- Wood Flooring
- Improved Basement
- Connecting Stairway
Kitchen
- Gourmet Kitchen
- <<selfCleaningOvenToken>>
- Stove
- <<microwave>>
- Dishwasher
- Upgraded Countertops
- Disposal
Bedrooms and Bathrooms
- 2 Main Level Bedrooms
- En-Suite Primary Bedroom
- 1 Full Bathroom
Utilities
- Forced Air Heating and Cooling System
- Electric Water Heater
Additional Features
- Private Pool
- Property is in very good condition
Listing and Financial Details
- Assessor Parcel Number 29-005-536
Community Details
Overview
- Association fees include snow removal, management, insurance, reserve funds
- Low-Rise Condominium
- Fairlington Villages Community
- Fairlington Villages Subdivision
- The community has rules related to alterations or architectural changes, no recreational vehicles, boats or trailers
Amenities
- Common Area
- Clubhouse
- Community Center
- Party Room
Recreation
- Tennis Courts
- Community Basketball Court
- Community Playground
- Community Pool
Pet Policy
- Pets Allowed
Ownership History
Purchase Details
Home Financials for this Owner
Home Financials are based on the most recent Mortgage that was taken out on this home.Purchase Details
Home Financials for this Owner
Home Financials are based on the most recent Mortgage that was taken out on this home.Purchase Details
Home Financials for this Owner
Home Financials are based on the most recent Mortgage that was taken out on this home.Similar Homes in the area
Home Values in the Area
Average Home Value in this Area
Purchase History
| Date | Type | Sale Price | Title Company |
|---|---|---|---|
| Warranty Deed | $335,500 | Hitech Title Solutions Inc | |
| Warranty Deed | $351,000 | -- | |
| Warranty Deed | $352,000 | -- |
Mortgage History
| Date | Status | Loan Amount | Loan Type |
|---|---|---|---|
| Open | $251,625 | New Conventional | |
| Previous Owner | $280,800 | New Conventional | |
| Previous Owner | $281,000 | New Conventional | |
| Previous Owner | $52,800 | Unknown | |
| Previous Owner | $281,600 | New Conventional |
Property History
| Date | Event | Price | Change | Sq Ft Price |
|---|---|---|---|---|
| 10/29/2015 10/29/15 | Sold | $335,000 | -1.4% | $273 / Sq Ft |
| 09/22/2015 09/22/15 | Pending | -- | -- | -- |
| 09/08/2015 09/08/15 | Price Changed | $339,900 | -2.9% | $277 / Sq Ft |
| 08/13/2015 08/13/15 | For Sale | $349,900 | -0.3% | $285 / Sq Ft |
| 03/29/2013 03/29/13 | Sold | $351,000 | -1.1% | $320 / Sq Ft |
| 02/21/2013 02/21/13 | Pending | -- | -- | -- |
| 02/08/2013 02/08/13 | For Sale | $355,000 | -- | $324 / Sq Ft |
Tax History Compared to Growth
Tax History
| Year | Tax Paid | Tax Assessment Tax Assessment Total Assessment is a certain percentage of the fair market value that is determined by local assessors to be the total taxable value of land and additions on the property. | Land | Improvement |
|---|---|---|---|---|
| 2025 | $4,208 | $407,400 | $63,600 | $343,800 |
| 2024 | $4,208 | $407,400 | $63,600 | $343,800 |
| 2023 | $4,196 | $407,400 | $63,600 | $343,800 |
| 2022 | $4,128 | $400,800 | $63,600 | $337,200 |
| 2021 | $3,967 | $385,100 | $57,400 | $327,700 |
| 2020 | $3,708 | $361,400 | $57,400 | $304,000 |
| 2019 | $3,461 | $337,300 | $52,700 | $284,600 |
| 2018 | $3,312 | $329,200 | $52,700 | $276,500 |
| 2017 | $3,285 | $326,500 | $52,700 | $273,800 |
| 2016 | $3,317 | $334,700 | $52,700 | $282,000 |
| 2015 | $3,307 | $332,000 | $52,700 | $279,300 |
| 2014 | $3,254 | $326,700 | $52,700 | $274,000 |
Agents Affiliated with this Home
-
Joan Vollrath

Seller's Agent in 2015
Joan Vollrath
RE/MAX
(703) 915-9069
45 Total Sales
-
P
Buyer's Agent in 2015
Peggy Parker
Samson Properties
-
Karen Close

Seller's Agent in 2013
Karen Close
Century 21 New Millennium
(703) 517-9477
1 in this area
134 Total Sales
Map
Source: Bright MLS
MLS Number: 1001603689
APN: 29-005-536
- 2637 S Walter Reed Dr Unit B
- 2641 S Walter Reed Dr Unit B
- 4820 28th St S
- 2605 S Walter Reed Dr Unit A
- 2802 S Columbus St Unit A2
- 4803 27th Rd S
- 2743 S Buchanan St
- 4520 King St Unit 205
- 4520 King St Unit 609
- 2432 S Culpeper St
- 4811 29th St S Unit B2
- 5021 24th St S
- 3300 S 28th St Unit 403
- 3314 S 28th St Unit 304
- 2546 S Walter Reed Dr Unit B
- 5017 23rd St S
- 3210 S 28th St Unit 202
- 3101 N Hampton Dr Unit 1519
- 3101 N Hampton Dr Unit 1615
- 3101 N Hampton Dr Unit 504

