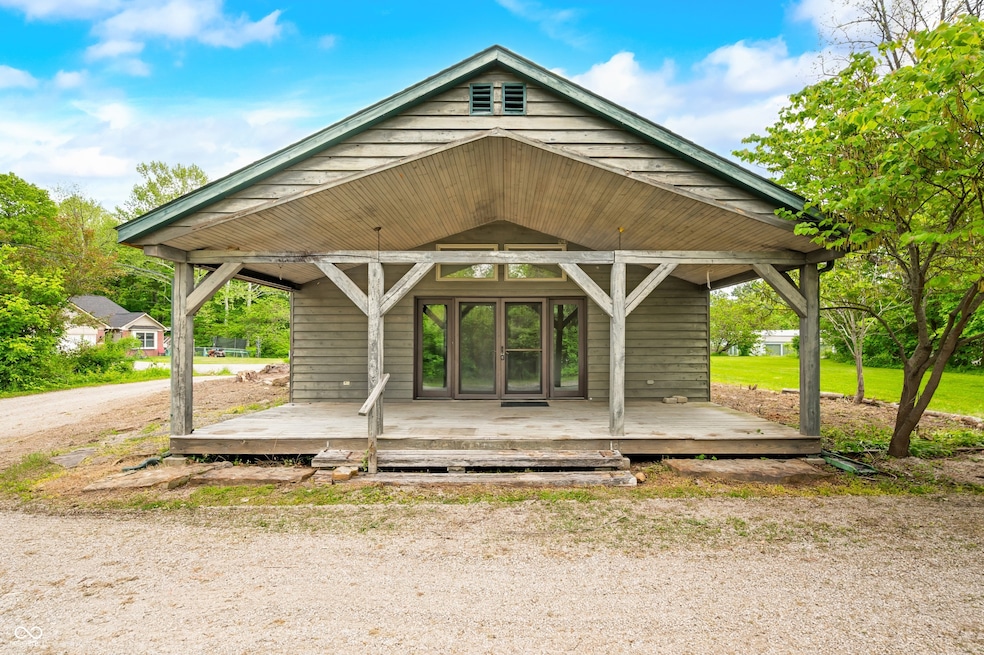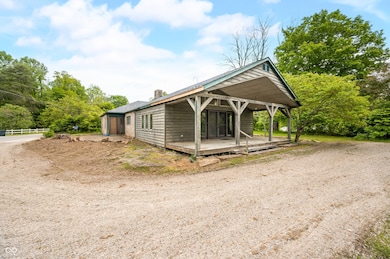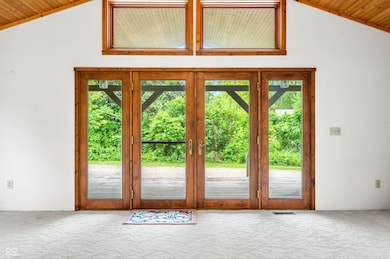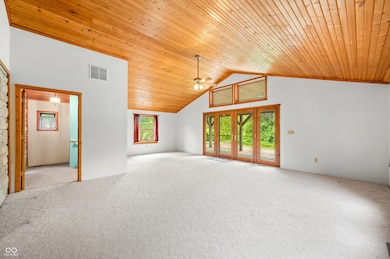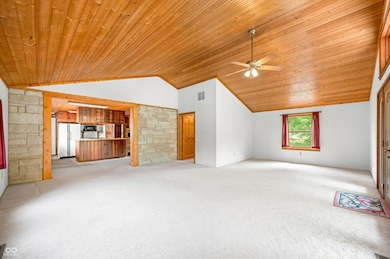4837 Covered Bridge Rd Nashville, IN 47448
Estimated payment $1,542/month
Highlights
- Vaulted Ceiling
- Wood Flooring
- Covered Patio or Porch
- Ranch Style House
- No HOA
- 3 Car Detached Garage
About This Home
Welcome to a delightful limestone and wood ranch, nestled in the heart of Bean Blossom, conveniently located just a short drive from Nashville, Brown County State Park, and all the activities Brown County has to offer! This home rests on just over 2 acres at the intersection of 135 North and Covered Bridge Road, featuring a detached three-car garage and a spacious 20 x 40 tool shed. Additionally, a new roof and furnace were installed within the past three years. As you step onto the wide covered porch and enter the home, the family room immediately greets you with its vaulted ceilings. Hardwood paneling and cabinets add to the charm! With the exception of the family room, every room features original hardwood flooring beneath the carpet. Please note that the septic system will need repair, and the basement is experiencing some water intrusion.
Home Details
Home Type
- Single Family
Est. Annual Taxes
- $558
Year Built
- Built in 1948
Parking
- 3 Car Detached Garage
Home Design
- Ranch Style House
- Block Foundation
- Stone
Interior Spaces
- 1,725 Sq Ft Home
- Vaulted Ceiling
- Living Room with Fireplace
- Combination Kitchen and Dining Room
- Unfinished Basement
- Partial Basement
- Electric Oven
Flooring
- Wood
- Carpet
Bedrooms and Bathrooms
- 3 Bedrooms
- 2 Full Bathrooms
Schools
- Brown County Junior High
- Brown County High School
Utilities
- Forced Air Heating and Cooling System
- Heating System Powered By Leased Propane
- Heating System Uses Propane
Additional Features
- Covered Patio or Porch
- 2.06 Acre Lot
Community Details
- No Home Owners Association
Listing and Financial Details
- Tax Lot 1
- Assessor Parcel Number 070231100138000002
Map
Home Values in the Area
Average Home Value in this Area
Tax History
| Year | Tax Paid | Tax Assessment Tax Assessment Total Assessment is a certain percentage of the fair market value that is determined by local assessors to be the total taxable value of land and additions on the property. | Land | Improvement |
|---|---|---|---|---|
| 2024 | $558 | $238,600 | $35,300 | $203,300 |
| 2023 | $543 | $224,400 | $35,400 | $189,000 |
| 2022 | $674 | $206,800 | $30,300 | $176,500 |
| 2021 | $477 | $171,500 | $25,300 | $146,200 |
| 2020 | $371 | $157,300 | $20,300 | $137,000 |
| 2019 | $344 | $149,400 | $20,300 | $129,100 |
| 2018 | $423 | $146,300 | $20,300 | $126,000 |
| 2017 | $403 | $140,100 | $20,400 | $119,700 |
| 2016 | $423 | $144,000 | $20,400 | $123,600 |
| 2014 | $363 | $137,200 | $20,400 | $116,800 |
| 2013 | $363 | $139,200 | $24,700 | $114,500 |
Property History
| Date | Event | Price | List to Sale | Price per Sq Ft |
|---|---|---|---|---|
| 11/02/2025 11/02/25 | For Sale | $285,000 | 0.0% | $165 / Sq Ft |
| 10/18/2025 10/18/25 | Pending | -- | -- | -- |
| 06/29/2025 06/29/25 | Price Changed | $285,000 | -14.9% | $165 / Sq Ft |
| 05/20/2025 05/20/25 | For Sale | $335,000 | -- | $194 / Sq Ft |
Source: MIBOR Broker Listing Cooperative®
MLS Number: 22039821
APN: 07-02-31-100-138.000-002
- 826 Freeman Ridge Rd
- 5994 Pine Tree Ln
- 3502 Morrison Rd
- 2533 State Road 135 N
- 2263 Turning Tree Dr
- 00 Helmsburg
- 0 Helmsburg Rd Unit 202404583
- 0 Helmsburg Rd Unit MBR21963958
- 2123 Greasy Creek Rd
- 2761 Indiana 45
- 0 Gatesville Rd Unit MBR22062746
- 155 Pine Valley Ct
- 175 Pine Valley Ct
- 75 Pine Water Ct
- 00 Pine Water Ct
- 0, Tract #7 Smith Rd
- 0 Tract #6 Smith Rd
- 0 Tract #8 Smith Rd
- 123 Ridgeway Dr
- 7616 N Oak Ridge Rd
- 250 Locust Ln
- 1770 In-46 Unit 1 E
- 1770 In-46 Unit 2 D
- 1770 In-46 Unit 1 C
- 550 N Gettys Creek Rd
- 4101 E Boltinghouse Rd
- 4995 E State Road 45
- 1402 Pin Oak Ct Unit 1402
- 388 Country View Ct
- 4317 E Wembley Ct
- 4401 E Cambridge Ct
- 800 N Smith Rd Unit U8
- 4500 E 3rd St
- 800 N Smith Rd
- 3417 S Knightridge Rd
- 7042 Pinnacle Dr
- 3401 John Hinkle Place
- 3209 E 10th St
- 1331 S Stella Dr
- 1100 E Prairie Dr
