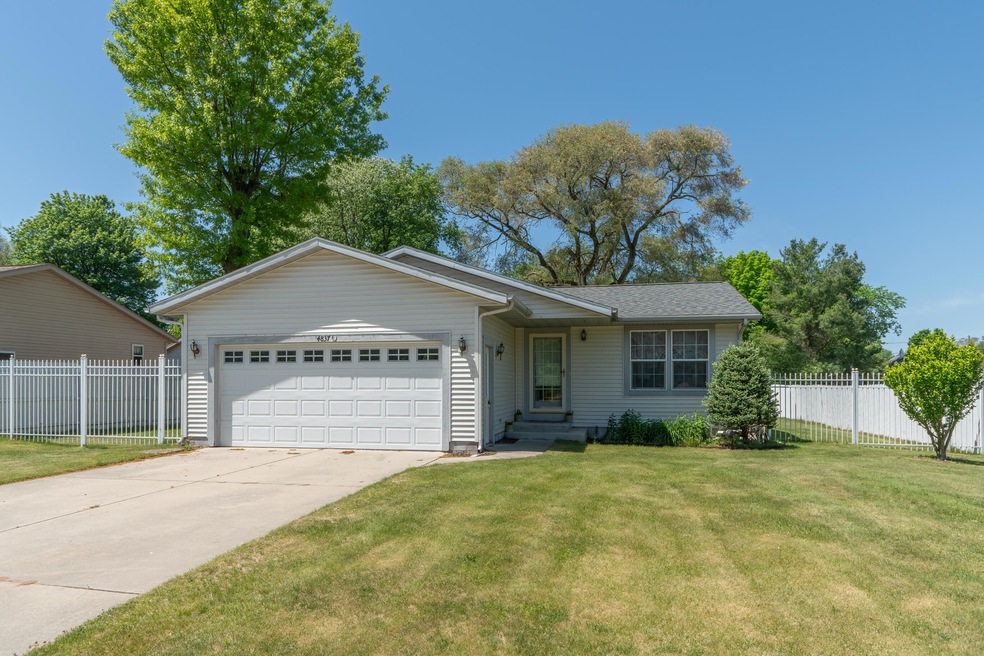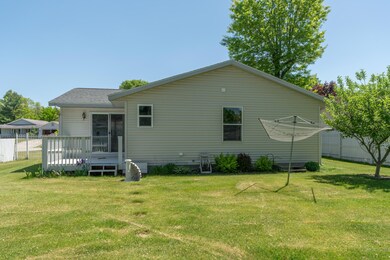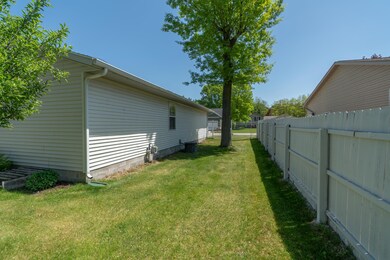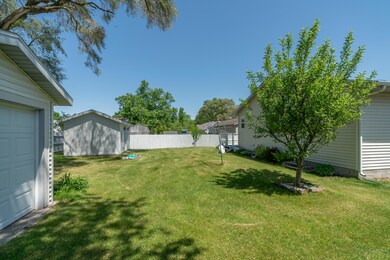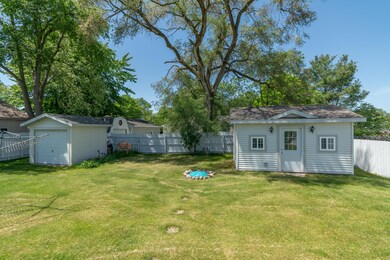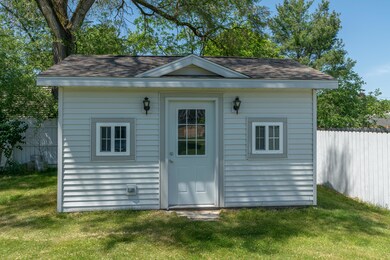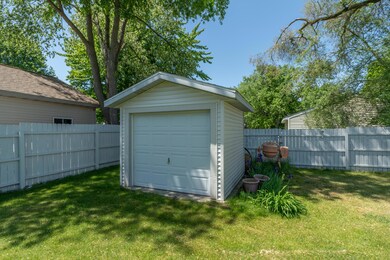
4837 Emerald St Norton Shores, MI 49441
Highlights
- Fruit Trees
- Deck
- 2 Car Attached Garage
- Mona Shores High School Rated A-
- Recreation Room
- Living Room
About This Home
As of August 2024Welcome is what you will feel the moment you enter 4837 Emerald Street. This 2-3-bedroom, 2 bath Norton Shores ranch has not only a 2-stall insulated garage, but it also boasts not 1 but 2 outbuildings. The 10 x 10 extra garage to store all your yard equipment as well as a 16 x 12 he/she shed that comes fully finished with electricity. Upon entering you will be greeted with an open floor plan, vaulted ceilings, and lots of light. The slider off the kitchen area opens to a deck, for easy indoor, outdoor living, entertaining. The addition of a main floor laundry/pantry gives you the option for main floor living. Each bedroom comes complete with walk in closets, so no need to fight over closet space, for there is plenty in this charming home. A New water heater, new roof in 2021, outbuilding built in 2020 makes this home move in ready with no worries!!! The lower level has lots of options including an e-gress window which could easily be transformed into a 3rd bedroom retreat, currently is being used for more entertainment space as it boasts a bar complete with cabinets. An extra room and laundry area with loads more storage rounds out this well-appointed home. Hurry with so much to offer at an affordable price, don't let this one be the one that got away!!!!
Last Agent to Sell the Property
RE/MAX West License #6501374438 Listed on: 05/20/2024

Home Details
Home Type
- Single Family
Est. Annual Taxes
- $2,175
Year Built
- Built in 2001
Lot Details
- 0.29 Acre Lot
- Lot Dimensions are 72 x 128
- Decorative Fence
- Fruit Trees
- Garden
Parking
- 2 Car Attached Garage
- Garage Door Opener
Home Design
- Composition Roof
- Vinyl Siding
Interior Spaces
- 1-Story Property
- Insulated Windows
- Living Room
- Recreation Room
- Basement Fills Entire Space Under The House
Kitchen
- Range
- Microwave
- Dishwasher
Bedrooms and Bathrooms
- 2 Main Level Bedrooms
Laundry
- Laundry on main level
- Laundry in Kitchen
- Dryer
- Washer
Outdoor Features
- Deck
- Shed
- Storage Shed
Utilities
- Forced Air Heating and Cooling System
- Heating System Uses Natural Gas
- Cable TV Available
Ownership History
Purchase Details
Home Financials for this Owner
Home Financials are based on the most recent Mortgage that was taken out on this home.Purchase Details
Home Financials for this Owner
Home Financials are based on the most recent Mortgage that was taken out on this home.Purchase Details
Home Financials for this Owner
Home Financials are based on the most recent Mortgage that was taken out on this home.Similar Homes in the area
Home Values in the Area
Average Home Value in this Area
Purchase History
| Date | Type | Sale Price | Title Company |
|---|---|---|---|
| Warranty Deed | $278,900 | Premier Lakeshore Title | |
| Warranty Deed | $125,000 | None Available | |
| Corporate Deed | -- | Harbor Title |
Mortgage History
| Date | Status | Loan Amount | Loan Type |
|---|---|---|---|
| Open | $237,065 | New Conventional | |
| Previous Owner | $77,000 | Unknown | |
| Previous Owner | $108,750 | Unknown | |
| Previous Owner | $118,950 | FHA | |
| Previous Owner | $23,000 | Unknown |
Property History
| Date | Event | Price | Change | Sq Ft Price |
|---|---|---|---|---|
| 08/02/2024 08/02/24 | Sold | $279,900 | 0.0% | $215 / Sq Ft |
| 06/05/2024 06/05/24 | Pending | -- | -- | -- |
| 05/20/2024 05/20/24 | For Sale | $279,900 | -- | $215 / Sq Ft |
Tax History Compared to Growth
Tax History
| Year | Tax Paid | Tax Assessment Tax Assessment Total Assessment is a certain percentage of the fair market value that is determined by local assessors to be the total taxable value of land and additions on the property. | Land | Improvement |
|---|---|---|---|---|
| 2024 | $1,944 | $114,300 | $0 | $0 |
| 2023 | $1,857 | $102,400 | $0 | $0 |
| 2022 | $2,202 | $85,800 | $0 | $0 |
| 2021 | $2,077 | $77,000 | $0 | $0 |
| 2020 | $1,962 | $66,200 | $0 | $0 |
| 2019 | $1,926 | $60,900 | $0 | $0 |
| 2018 | $1,881 | $55,700 | $0 | $0 |
| 2017 | $1,838 | $55,200 | $0 | $0 |
| 2016 | $1,423 | $51,400 | $0 | $0 |
| 2015 | -- | $47,200 | $0 | $0 |
| 2014 | $1,707 | $47,400 | $0 | $0 |
| 2013 | -- | $45,900 | $0 | $0 |
Agents Affiliated with this Home
-
Rebecca VanderStelt
R
Seller's Agent in 2024
Rebecca VanderStelt
RE/MAX West
(231) 215-5672
12 in this area
67 Total Sales
-
Melissa Heyer

Buyer's Agent in 2024
Melissa Heyer
Coldwell Banker Woodland Schmidt Grand Haven
(616) 844-9000
4 in this area
60 Total Sales
Map
Source: Southwestern Michigan Association of REALTORS®
MLS Number: 24025093
APN: 27-273-000-0035-00
- 1404 E Ellis Rd
- 873 E Hile Rd
- V/L E Ellis Rd
- 4468 Spruce Ct
- 1062 Walnut Grove Dr
- 1056 Walnut Grove Dr
- 945 Petrie Ave
- 4401 Grand Haven Rd
- 4769 Harvey St
- 1049 Vick Rd
- 4875 Paul Ct
- 5365 Grand Haven Rd
- 5417 Grand Haven Rd
- 4060 Buck St
- 4102 Highgate Rd
- 926 N Sandalwood Cir
- 6533 Harvey St
- 284 E Sternberg Rd
- 5807 Crosswinds Dr Unit BOX24
- 2025 E Sternberg Rd
