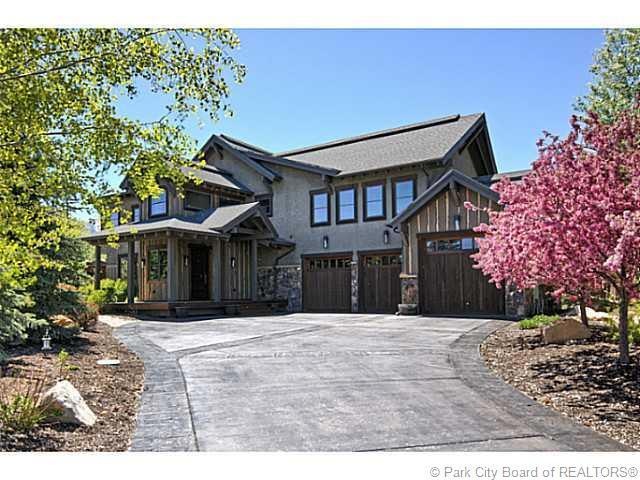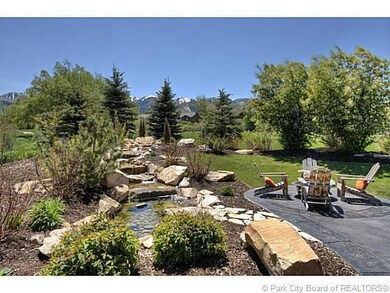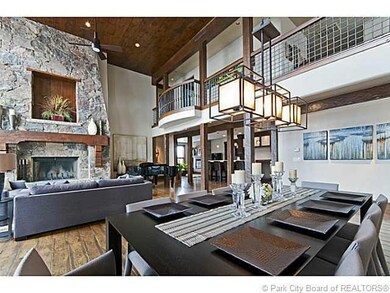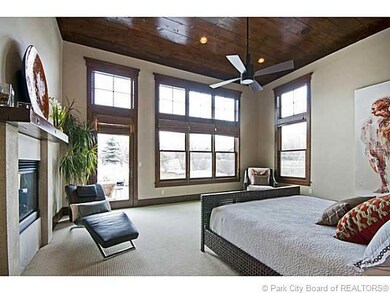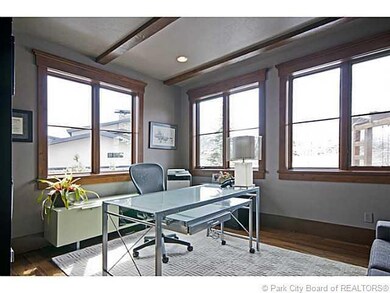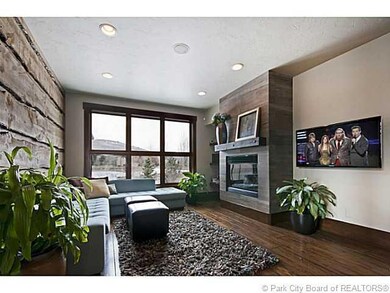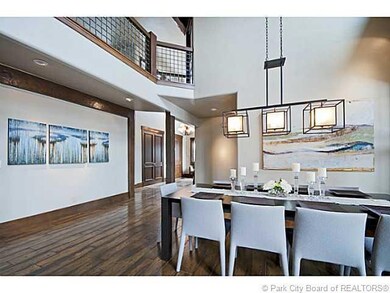
4837 Last Stand Dr Park City, UT 84098
Highlights
- Views of Ski Resort
- Steam Room
- Deck
- Parley's Park Elementary School Rated A-
- 0.5 Acre Lot
- Vaulted Ceiling
About This Home
As of November 2021Built on a premier 1/2 AC lot with unobstructed mountain views to the S and SW, this home borders community open space. It is unique in that it has an open space buffer beween it and the neighbor to the East. For the family, a large private yard, access to biking, walkin, runnning, & corss country ski trails is ideal. The main level master, an impressive guest suite with oustanding inumpeded mountain views, and 3 other bedrooms with vaulted ceilings make this a great family home. Enjoy comfortable outdoor living, including a trellised play structure & recirculating mountain stream water feature, with easy access from the main level of the home. The home has recently been updated with clean mountain contemporary lines.
Last Agent to Sell the Property
Jake Doilney
Glenwild Realty Listed on: 04/17/2013
Last Buyer's Agent
Molly Campbell
Summit Sothebys Intl - ParkAve
Home Details
Home Type
- Single Family
Est. Annual Taxes
- $7,070
Year Built
- Built in 2005 | Remodeled in 2013
Lot Details
- 0.5 Acre Lot
- South Facing Home
- Southern Exposure
- Landscaped
- Level Lot
HOA Fees
- $75 Monthly HOA Fees
Parking
- 3 Car Attached Garage
- Heated Garage
- Garage Drain
- Garage Door Opener
- Guest Parking
Property Views
- Ski Resort
- Mountain
- Meadow
Home Design
- Mountain Contemporary Architecture
- Wood Frame Construction
- Asphalt Roof
- Wood Siding
- Steel Siding
- Stone Siding
- Stucco
- Stone
Interior Spaces
- 5,637 Sq Ft Home
- Multi-Level Property
- Wet Bar
- Central Vacuum
- Sound System
- Wired For Data
- Vaulted Ceiling
- Ceiling Fan
- 3 Fireplaces
- Wood Burning Fireplace
- Fireplace With Gas Starter
- Great Room
- Family Room
- Formal Dining Room
- Home Office
- Storage
- Steam Room
- Crawl Space
- Fire and Smoke Detector
Kitchen
- Eat-In Kitchen
- Breakfast Bar
- Double Oven
- Gas Range
- Microwave
- Freezer
- Dishwasher
- Disposal
Flooring
- Wood
- Radiant Floor
- Tile
Bedrooms and Bathrooms
- 5 Bedrooms | 1 Primary Bedroom on Main
Laundry
- Laundry Room
- ENERGY STAR Qualified Washer
Eco-Friendly Details
- Sprinkler System
Outdoor Features
- Deck
- Patio
Utilities
- Air Conditioning
- Forced Air Heating System
- Programmable Thermostat
- Natural Gas Connected
- Gas Water Heater
- Water Softener is Owned
- High Speed Internet
- Phone Available
- Cable TV Available
Listing and Financial Details
- Assessor Parcel Number WLCRK-28
Community Details
Overview
- Association fees include com area taxes, insurance, maintenance exterior, ground maintenance
- Association Phone (435) 940-1020
- Willow Creek Estates Subdivision
Amenities
- Common Area
Recreation
- Trails
Ownership History
Purchase Details
Home Financials for this Owner
Home Financials are based on the most recent Mortgage that was taken out on this home.Purchase Details
Home Financials for this Owner
Home Financials are based on the most recent Mortgage that was taken out on this home.Purchase Details
Home Financials for this Owner
Home Financials are based on the most recent Mortgage that was taken out on this home.Purchase Details
Home Financials for this Owner
Home Financials are based on the most recent Mortgage that was taken out on this home.Purchase Details
Home Financials for this Owner
Home Financials are based on the most recent Mortgage that was taken out on this home.Similar Homes in Park City, UT
Home Values in the Area
Average Home Value in this Area
Purchase History
| Date | Type | Sale Price | Title Company |
|---|---|---|---|
| Warranty Deed | -- | Coalition | |
| Interfamily Deed Transfer | -- | Metro National Title | |
| Warranty Deed | -- | Us Title | |
| Warranty Deed | -- | Guardian Title | |
| Quit Claim Deed | -- | Us Title |
Mortgage History
| Date | Status | Loan Amount | Loan Type |
|---|---|---|---|
| Open | $3,149,250 | New Conventional | |
| Previous Owner | $1,932,000 | New Conventional | |
| Previous Owner | $58,000 | Credit Line Revolving | |
| Previous Owner | $650,000 | New Conventional | |
| Previous Owner | $1,715,000 | Adjustable Rate Mortgage/ARM | |
| Previous Owner | $100,000 | Credit Line Revolving | |
| Previous Owner | $1,400,000 | Adjustable Rate Mortgage/ARM | |
| Previous Owner | $300,000 | Credit Line Revolving | |
| Previous Owner | $97,800 | Credit Line Revolving | |
| Previous Owner | $934,700 | Adjustable Rate Mortgage/ARM |
Property History
| Date | Event | Price | Change | Sq Ft Price |
|---|---|---|---|---|
| 11/30/2021 11/30/21 | Sold | -- | -- | -- |
| 11/05/2021 11/05/21 | Pending | -- | -- | -- |
| 11/01/2021 11/01/21 | For Sale | $4,600,000 | +80.4% | $840 / Sq Ft |
| 01/05/2017 01/05/17 | Sold | -- | -- | -- |
| 12/06/2016 12/06/16 | Pending | -- | -- | -- |
| 10/11/2016 10/11/16 | For Sale | $2,550,000 | +8.6% | $435 / Sq Ft |
| 07/31/2013 07/31/13 | Sold | -- | -- | -- |
| 06/12/2013 06/12/13 | Pending | -- | -- | -- |
| 04/17/2013 04/17/13 | For Sale | $2,349,000 | -- | $417 / Sq Ft |
Tax History Compared to Growth
Tax History
| Year | Tax Paid | Tax Assessment Tax Assessment Total Assessment is a certain percentage of the fair market value that is determined by local assessors to be the total taxable value of land and additions on the property. | Land | Improvement |
|---|---|---|---|---|
| 2023 | $23,765 | $4,152,570 | $1,100,000 | $3,052,570 |
| 2022 | $26,884 | $4,152,570 | $1,100,000 | $3,052,570 |
| 2021 | $2,215 | $2,448,868 | $700,000 | $1,748,868 |
| 2020 | $1,679 | $2,258,082 | $700,000 | $1,558,082 |
| 2019 | $18,661 | $2,258,082 | $700,000 | $1,558,082 |
| 2018 | $17,282 | $2,091,231 | $500,000 | $1,591,231 |
| 2017 | $14,925 | $1,943,138 | $500,000 | $1,443,138 |
| 2016 | $8,428 | $1,020,131 | $275,000 | $745,131 |
| 2015 | $8,779 | $1,002,583 | $0 | $0 |
| 2013 | $8,141 | $875,867 | $0 | $0 |
Agents Affiliated with this Home
-
Kurt Peterson

Seller's Agent in 2021
Kurt Peterson
BHHS Utah Properties - SV
(435) 901-8866
25 in this area
138 Total Sales
-
Lincoln Calder
L
Seller Co-Listing Agent in 2021
Lincoln Calder
BHHS Utah Properties - SV
(435) 901-2696
24 in this area
96 Total Sales
-
M
Buyer's Agent in 2021
Michael LaPay
Prudential Utah RE - SV
-
Mike McGurl
M
Buyer Co-Listing Agent in 2021
Mike McGurl
Summit Sotheby's International Realty
(435) 901-9300
28 in this area
102 Total Sales
-
A
Seller's Agent in 2017
Amy Courage Lineen
BHHS Utah Properties - SV
-
Annie Pearson
A
Seller Co-Listing Agent in 2017
Annie Pearson
BHHS Utah Properties - SV
(435) 901-2579
13 in this area
62 Total Sales
Map
Source: Park City Board of REALTORS®
MLS Number: 9995845
APN: WLCRK-28
- 4891 Last Stand Dr
- 4824 N Meadow Loop Rd Unit 7
- 1315 Ptarmigan Ct Unit 7
- 1494 W Meadow Loop Rd
- 1492 W Meadow Loop Rd
- 1492 W Meadow Loop Rd Unit 21/22
- 1367 Settlement Dr
- 4381 Willow Creek Dr
- 1504 Lake Front Ct
- 4315 N Old Ranch Rd
- 1978 Kidd Cir
- 1745 Old Ranch Rd
- 995 Abilene Way
- 872 Martingale Ln
- 1975 Picabo St
- 5134 Heather Ln
- 4059 Flanders Way
