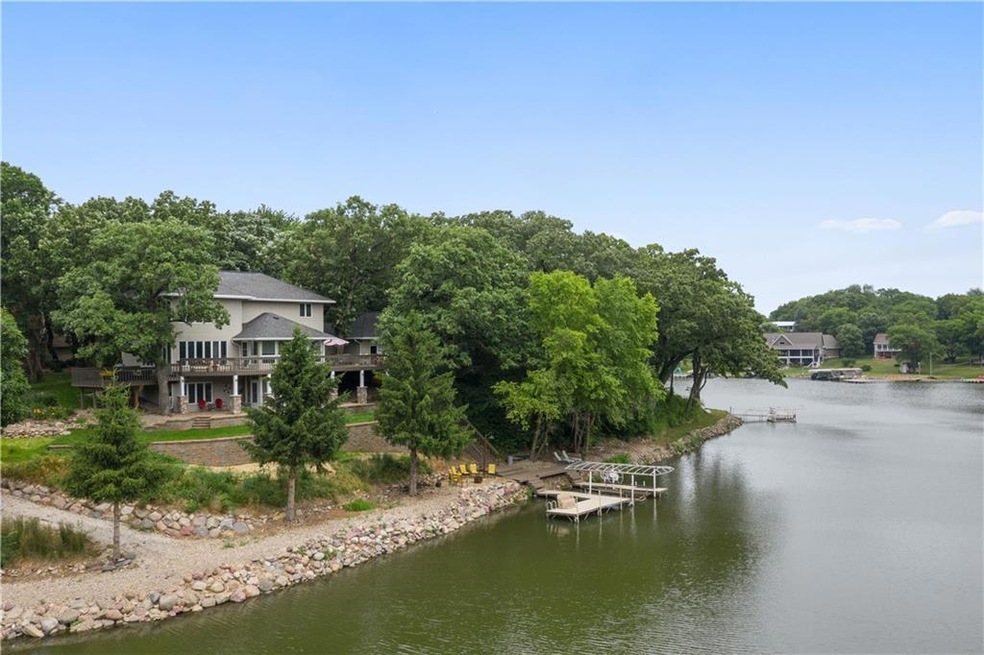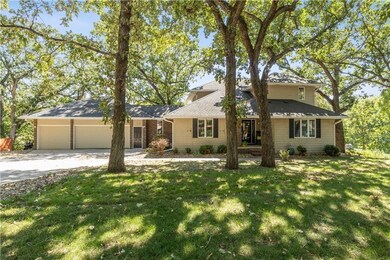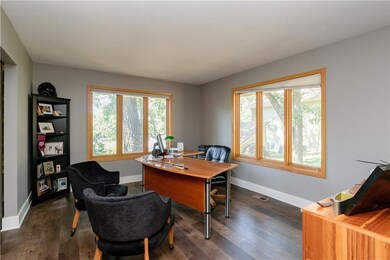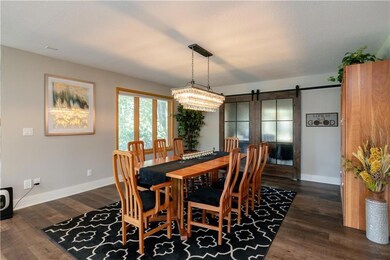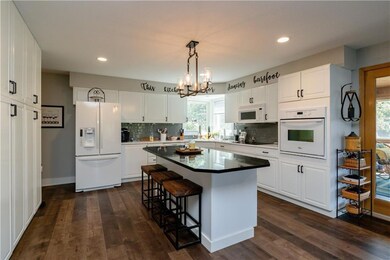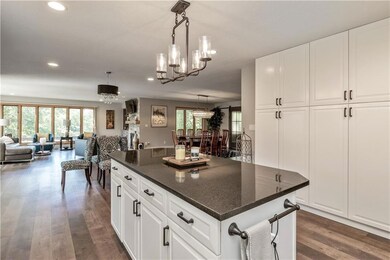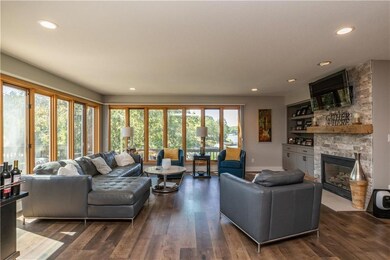
4837 Lean To Point Panora, IA 50216
Highlights
- Golf Course Community
- Deck
- Wood Flooring
- Wine Cellar
- Recreation Room
- 1 Fireplace
About This Home
As of February 2021Welcome to paradise! The perfect lake home with everything you could want. Walk into the beautifully appointed 1st floor and be amazed at the finishes in this open floor plan. Large dining room, gourmet kitchen and spacious family room. Throughout the home there is a lake view from the many windows. There is virtually nowhere in this home that you can not see the lake. The L.L. is stunningly finished with a beautiful wet bar, surround sound and a wind cellar built into the space under the stairs. Also plenty of room to put either a giant craft room or exercise room and still have plenty of space for storage. From the 4 season room or the screened in patio you can enjoy all the beautiful views of the lake and of this newly professionally landscaped yard or walk to the t dock, boat lift & jet ski lift, which does not have to be removed for the winter months. These also have "floating steps" for when it comes time to level the docks and lifts.
Last Buyer's Agent
John McDermott
Lake Panorama Realty
Home Details
Home Type
- Single Family
Est. Annual Taxes
- $10,153
Year Built
- Built in 1992
Lot Details
- 0.55 Acre Lot
- Lot Dimensions are 160x150
HOA Fees
- $120 Monthly HOA Fees
Home Design
- Block Foundation
- Frame Construction
- Asphalt Shingled Roof
Interior Spaces
- 3,411 Sq Ft Home
- 2-Story Property
- Wet Bar
- Central Vacuum
- 1 Fireplace
- Screen For Fireplace
- Shades
- Drapes & Rods
- Mud Room
- Wine Cellar
- Family Room Downstairs
- Formal Dining Room
- Den
- Library
- Recreation Room
Kitchen
- Eat-In Kitchen
- Built-In Oven
- Cooktop
- Microwave
- Dishwasher
Flooring
- Wood
- Carpet
- Tile
Bedrooms and Bathrooms
Laundry
- Laundry on main level
- Dryer
Finished Basement
- Walk-Out Basement
- Natural lighting in basement
Home Security
- Home Security System
- Fire and Smoke Detector
Parking
- 3 Car Attached Garage
- Driveway
Outdoor Features
- Deck
- Patio
- Fire Pit
Utilities
- Forced Air Heating and Cooling System
- Septic Tank
Listing and Financial Details
- Assessor Parcel Number 0001862600
Community Details
Overview
- Lpa Association
Recreation
- Golf Course Community
- Tennis Courts
- Community Playground
- Community Pool
- Putting Green
Ownership History
Purchase Details
Home Financials for this Owner
Home Financials are based on the most recent Mortgage that was taken out on this home.Purchase Details
Similar Homes in Panora, IA
Home Values in the Area
Average Home Value in this Area
Purchase History
| Date | Type | Sale Price | Title Company |
|---|---|---|---|
| Warranty Deed | $825,000 | New Title Company Name | |
| Warranty Deed | $500 | None Available |
Mortgage History
| Date | Status | Loan Amount | Loan Type |
|---|---|---|---|
| Open | $660,000 | New Conventional | |
| Previous Owner | $660,000 | Balloon | |
| Previous Owner | $640,744 | FHA | |
| Previous Owner | $350,000 | Credit Line Revolving |
Property History
| Date | Event | Price | Change | Sq Ft Price |
|---|---|---|---|---|
| 02/26/2021 02/26/21 | Sold | $825,000 | -8.2% | $242 / Sq Ft |
| 02/12/2021 02/12/21 | Pending | -- | -- | -- |
| 10/21/2020 10/21/20 | For Sale | $899,000 | +60.5% | $264 / Sq Ft |
| 09/30/2016 09/30/16 | Sold | $560,000 | -12.5% | $170 / Sq Ft |
| 08/31/2016 08/31/16 | Pending | -- | -- | -- |
| 05/08/2016 05/08/16 | For Sale | $639,900 | -- | $194 / Sq Ft |
Tax History Compared to Growth
Tax History
| Year | Tax Paid | Tax Assessment Tax Assessment Total Assessment is a certain percentage of the fair market value that is determined by local assessors to be the total taxable value of land and additions on the property. | Land | Improvement |
|---|---|---|---|---|
| 2024 | $13,616 | $1,089,200 | $475,800 | $613,400 |
| 2023 | $13,616 | $1,089,200 | $475,800 | $613,400 |
| 2022 | $11,798 | $777,700 | $317,200 | $460,500 |
| 2021 | $11,798 | $777,700 | $317,200 | $460,500 |
| 2020 | $10,582 | $705,400 | $253,800 | $451,600 |
| 2019 | $10,022 | $0 | $0 | $0 |
| 2018 | $7,588 | $0 | $0 | $0 |
| 2017 | $7,750 | $0 | $0 | $0 |
| 2016 | $7,750 | $0 | $0 | $0 |
| 2015 | $7,344 | $506,190 | $0 | $0 |
| 2014 | $7,564 | $506,190 | $0 | $0 |
Agents Affiliated with this Home
-

Seller's Agent in 2021
Richard Hudnut
RE/MAX
(515) 577-2228
2 in this area
112 Total Sales
-
J
Seller Co-Listing Agent in 2021
Jeri Hudnut
RE/MAX
(515) 360-7873
1 in this area
72 Total Sales
-
J
Buyer's Agent in 2021
John McDermott
Lake Panorama Realty
-

Seller's Agent in 2016
Diane Todd Brown
Iowa Realty Mills Crossing
(515) 556-7653
87 Total Sales
-

Buyer's Agent in 2016
Dave Wagler
Sunset Realty
(641) 757-1204
173 in this area
248 Total Sales
Map
Source: Des Moines Area Association of REALTORS®
MLS Number: 616484
APN: 0001862600
- 4715 Johnson Point
- 4726 Panorama Dr
- 4730 Neff Ln
- 4702 Cornelius Rd
- 6650 Panorama Dr
- 5236 Panorama Dr
- 4639 Panorama Dr
- 4709 Panorama Dr
- 6642 Panorama Dr
- 5099 Clover Ridge Rd
- 4619 Panorama Dr
- 5042 Fairway Dr
- 4387 Panorama Dr
- 6613 Panorama Dr
- 5061 Panorama Dr
- 4029 Panorama Dr
- 6814 Panorama Dr
- 4601 Panorama Dr
- 6202 Panorama Dr
- 4643 Panorama Dr
