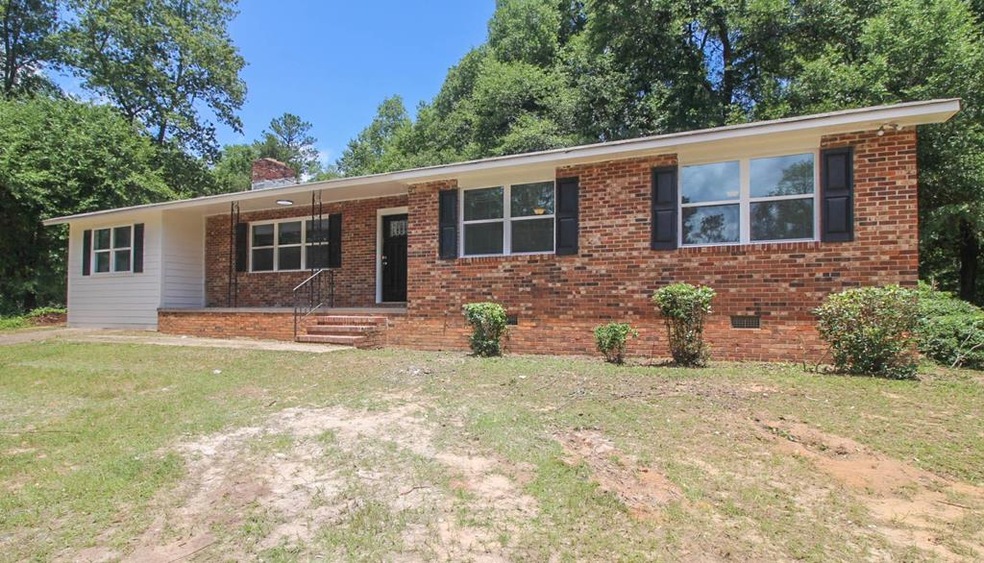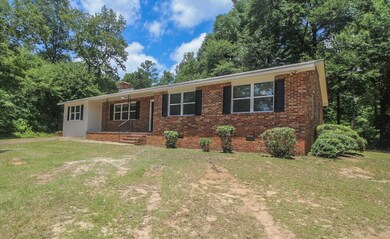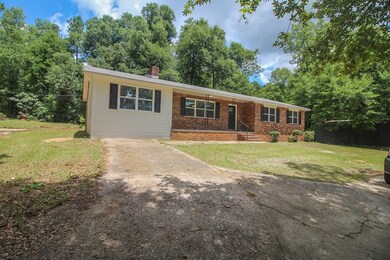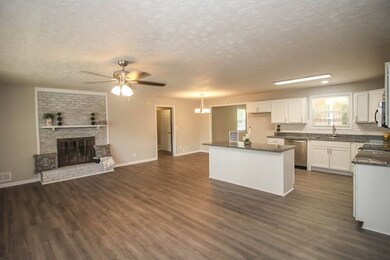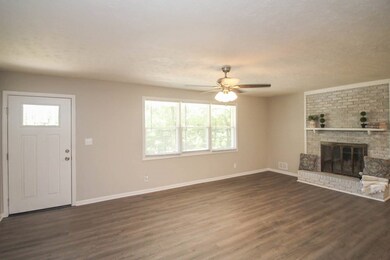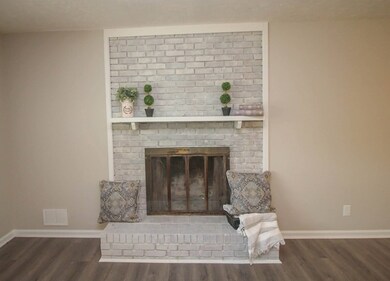
4837 Mccombs Rd Hephzibah, GA 30815
McBean NeighborhoodHighlights
- 3.44 Acre Lot
- Secluded Lot
- Wooded Lot
- Johnson Magnet Rated 10
- Newly Painted Property
- Ranch Style House
About This Home
As of August 2020Beautifully remodeled brick ranch on 3.4 acres! What more could you ask for? Newer HVAC, windows, laminate and lvt flooring throughout, freshly painted, new kitchen cabinets, new lighting and more. Rocking chair front porch with updated lighting. Spacious great room with an abundance of natural lighting and a gorgeous, brick fireplace! Open-concept kitchen is equipped with: new granite counter tops, stainless appliances, tile back splash, breakfast area, updated lighting and fixtures, and a new kitchen island. Off the kitchen is another living space that can be used for a home office, kids playroom.Master suite has dual closets and a fully updated private bathroom. Down the hall are three additional bedrooms, a fully updated bathroom, and the laundry room. This lot features a barn and a huge workshop/garage that could park a boat or RV. New windows, exterior doors, flooring, paint, and light fixtures throughout the home! Seller is a licensed realtor. VA & Conventional loan only
Last Agent to Sell the Property
Leading Edge Real Estate License #171030 Listed on: 06/23/2020
Last Buyer's Agent
Shannon Parmenter
On The Course Realty, Llc License #389722
Home Details
Home Type
- Single Family
Est. Annual Taxes
- $1,480
Year Built
- Built in 1971 | Remodeled
Lot Details
- 3.44 Acre Lot
- Fenced
- Landscaped
- Secluded Lot
- Wooded Lot
- Garden
Parking
- 1 Car Detached Garage
- Workshop in Garage
- Aggregate Flooring
- Dirt Driveway
Home Design
- Ranch Style House
- Newly Painted Property
- Brick Exterior Construction
- Composition Roof
- HardiePlank Type
Interior Spaces
- 1,900 Sq Ft Home
- Wired For Data
- Ceiling Fan
- Brick Fireplace
- Insulated Windows
- Blinds
- Insulated Doors
- Entrance Foyer
- Great Room with Fireplace
- Family Room
- Living Room
- Breakfast Room
- Dining Room
- Crawl Space
- Scuttle Attic Hole
Kitchen
- Eat-In Kitchen
- Electric Range
- Dishwasher
- Kitchen Island
- Disposal
Flooring
- Laminate
- Ceramic Tile
Bedrooms and Bathrooms
- 4 Bedrooms
- Walk-In Closet
- 2 Full Bathrooms
Laundry
- Laundry Room
- Washer and Gas Dryer Hookup
Home Security
- Home Security System
- Storm Windows
- Storm Doors
- Fire and Smoke Detector
Outdoor Features
- Covered patio or porch
- Separate Outdoor Workshop
- Outbuilding
Schools
- Mcbean Elementary School
- Pine Hill Middle School
- Crosscreek High School
Utilities
- Forced Air Heating and Cooling System
- Heating System Uses Natural Gas
- Vented Exhaust Fan
- Well
- Gas Water Heater
- Septic Tank
- Satellite Dish
- Cable TV Available
Community Details
- No Home Owners Association
- None 3Ri Subdivision
Listing and Financial Details
- Home warranty included in the sale of the property
- Assessor Parcel Number 353-0-027-00-0
Ownership History
Purchase Details
Home Financials for this Owner
Home Financials are based on the most recent Mortgage that was taken out on this home.Purchase Details
Home Financials for this Owner
Home Financials are based on the most recent Mortgage that was taken out on this home.Purchase Details
Purchase Details
Home Financials for this Owner
Home Financials are based on the most recent Mortgage that was taken out on this home.Purchase Details
Home Financials for this Owner
Home Financials are based on the most recent Mortgage that was taken out on this home.Similar Homes in Hephzibah, GA
Home Values in the Area
Average Home Value in this Area
Purchase History
| Date | Type | Sale Price | Title Company |
|---|---|---|---|
| Warranty Deed | $199,900 | -- | |
| Warranty Deed | $75,000 | -- | |
| Special Warranty Deed | $88,253 | -- | |
| Foreclosure Deed | $88,253 | -- | |
| Quit Claim Deed | -- | -- | |
| Executors Deed | $119,900 | -- |
Mortgage History
| Date | Status | Loan Amount | Loan Type |
|---|---|---|---|
| Open | $196,278 | FHA | |
| Previous Owner | $119,000 | VA | |
| Previous Owner | $131,859 | Stand Alone Second | |
| Previous Owner | $127,327 | VA | |
| Previous Owner | $124,950 | VA | |
| Previous Owner | $119,900 | VA | |
| Previous Owner | $60,253 | Unknown |
Property History
| Date | Event | Price | Change | Sq Ft Price |
|---|---|---|---|---|
| 08/12/2020 08/12/20 | Off Market | $199,900 | -- | -- |
| 08/07/2020 08/07/20 | Sold | $199,900 | 0.0% | $105 / Sq Ft |
| 06/23/2020 06/23/20 | For Sale | $199,900 | +166.5% | $105 / Sq Ft |
| 04/23/2020 04/23/20 | Off Market | $75,000 | -- | -- |
| 04/13/2020 04/13/20 | Sold | $75,000 | +42.9% | $44 / Sq Ft |
| 03/10/2020 03/10/20 | Pending | -- | -- | -- |
| 03/02/2020 03/02/20 | For Sale | $52,500 | -- | $31 / Sq Ft |
Tax History Compared to Growth
Tax History
| Year | Tax Paid | Tax Assessment Tax Assessment Total Assessment is a certain percentage of the fair market value that is determined by local assessors to be the total taxable value of land and additions on the property. | Land | Improvement |
|---|---|---|---|---|
| 2024 | $2,582 | $84,656 | $10,168 | $74,488 |
| 2023 | $2,582 | $92,756 | $10,168 | $82,588 |
| 2022 | $2,301 | $71,088 | $10,168 | $60,920 |
| 2021 | $1,949 | $53,307 | $10,168 | $43,139 |
| 2020 | $1,393 | $46,204 | $10,168 | $36,036 |
| 2019 | $1,495 | $46,204 | $10,168 | $36,036 |
| 2018 | $1,800 | $55,486 | $10,168 | $45,318 |
| 2017 | $1,800 | $55,486 | $10,168 | $45,318 |
| 2016 | $1,802 | $55,486 | $10,168 | $45,318 |
| 2015 | $2,127 | $55,486 | $10,168 | $45,318 |
| 2014 | -- | $55,486 | $10,168 | $45,318 |
Agents Affiliated with this Home
-

Seller's Agent in 2020
Christine May
Leading Edge Real Estate
(706) 825-6654
8 in this area
472 Total Sales
-
R
Seller's Agent in 2020
Randall Key
Key Realty Partners, Llc
(706) 399-5127
75 Total Sales
-
R
Seller Co-Listing Agent in 2020
Robbie Key
Key Realty Partners, Llc
(706) 231-4600
75 Total Sales
-
S
Buyer's Agent in 2020
Shannon Parmenter
On The Course Realty, Llc
Map
Source: REALTORS® of Greater Augusta
MLS Number: 456939
APN: 3530027000
- 1106B Hephzibah - McBean Rd
- 1116B Hephzibah - McBean Rd
- 1135 Hephzibah McBean Rd
- 2073 C Broome Rd
- 4734 Tinley Rd
- 1140 Piney Grove Rd
- 1128 Piney Grove Rd
- 5224 Old Mike Padgett Hwy
- 5234 Old Mike Padgett Hwy
- 5228 Old Mike Padgett Hwy
- 5220 Mike Padgett Hwy
- 5259 Old Mike Padgett Hwy
- 1321 Hephzibah - McBean Rd
- 2050 Tracy Dr
- 1436 Hephzibah - McBean Rd Unit 1
- 00 Highway 23
- 1261 Alden Dr
- 1515F Hephzibah - McBean Rd
- 4756 Mike Padgett Hwy
- 4921 Mossycup Ct
