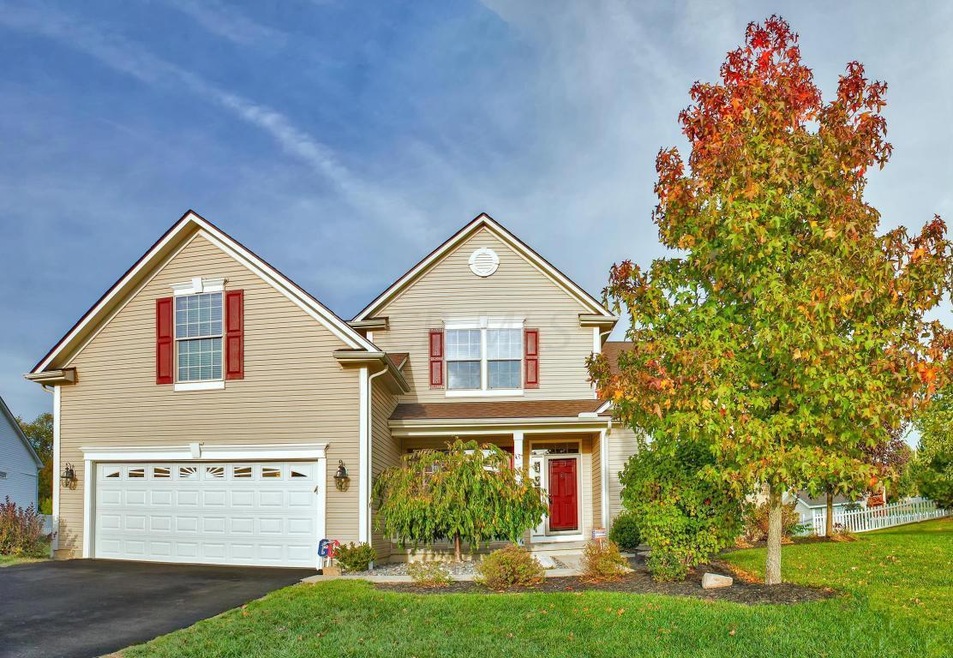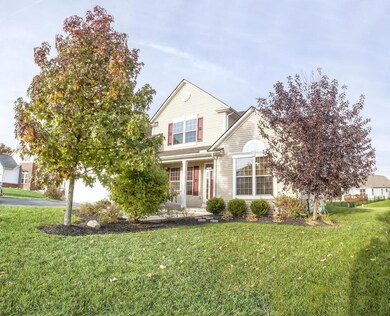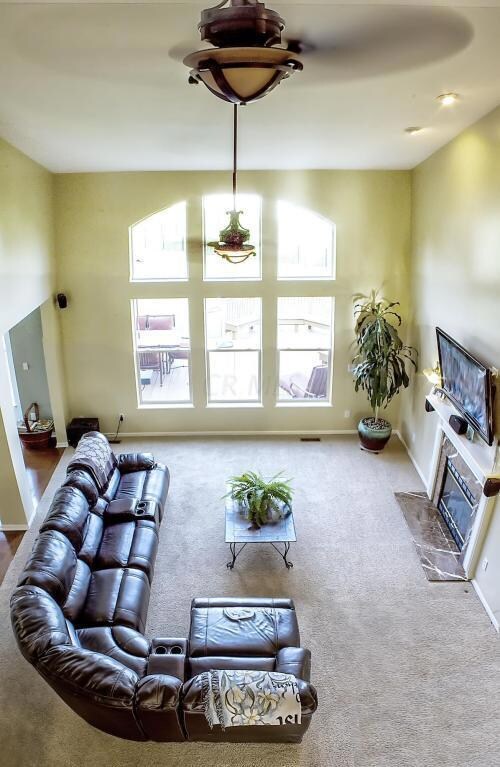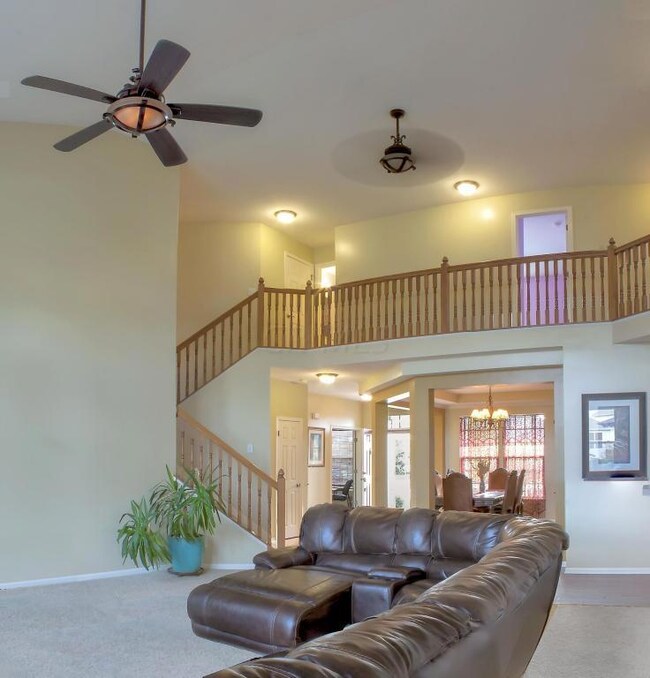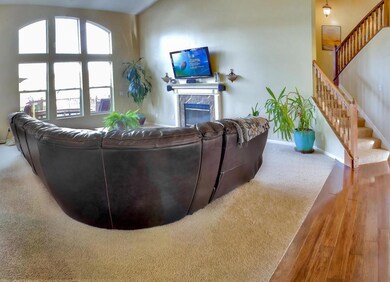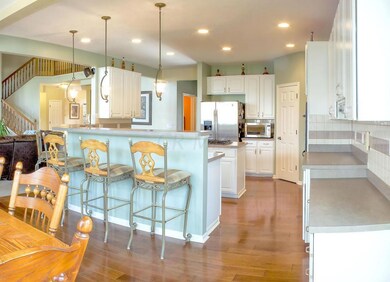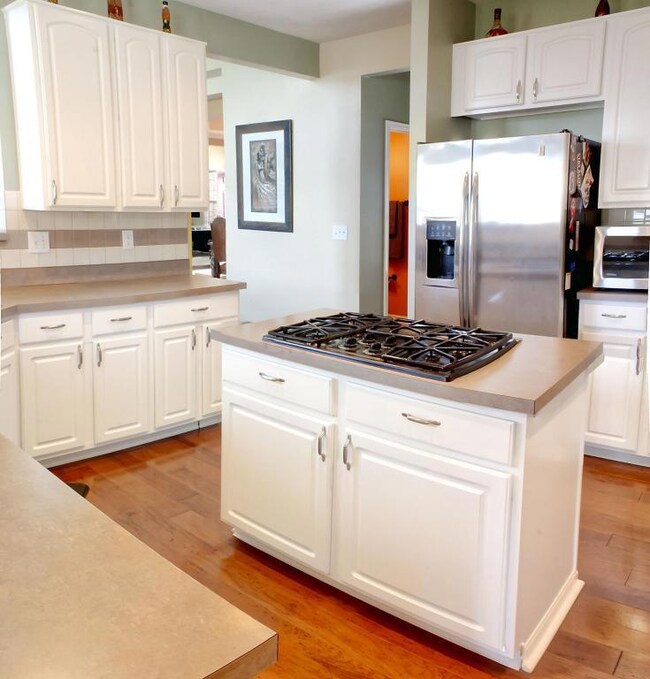4838 Adwell Loop Grove City, OH 43123
Highlights
- 0.44 Acre Lot
- Loft
- 2 Car Attached Garage
- Deck
- Great Room
- Forced Air Heating and Cooling System
About This Home
As of October 2019Fabulous 5-level split with prime location in popular Claybrooke Crossing! This Centex Homes Fairhaven offers 5 finished levels on the nearly 1/2 an acre. Incredible detailed features 5 large bedrooms, 4 full and 1 half bath, stunning master suite, new carpet and paint throughout, beautiful wood floors, 607 sq. ft. deck with gazebo overlooking the enormous yard, separate in-law/teen/guest suite, new gas stove top, dual heat, dual hot water tanks, private den/office, and a finished lower level, including a complete home gym and surround sound speaker system. This home has been meticulously maintained and boasts with updates galore! This gem won't last long!
Last Agent to Sell the Property
Cortnie Horvath
Century 21 Excellence Realty
Last Buyer's Agent
Cheryl Dean
RE/MAX Right Now
Home Details
Home Type
- Single Family
Est. Annual Taxes
- $5,801
Year Built
- Built in 2004
Parking
- 2 Car Attached Garage
Home Design
- Split Level Home
- Vinyl Siding
Interior Spaces
- 4,700 Sq Ft Home
- 5-Story Property
- Gas Log Fireplace
- Insulated Windows
- Great Room
- Family Room
- Loft
- Bonus Room
- Carpet
- Laundry on main level
Kitchen
- Gas Range
- Microwave
- Dishwasher
Bedrooms and Bathrooms
- 5 Bedrooms
Basement
- Partial Basement
- Recreation or Family Area in Basement
- Crawl Space
Utilities
- Forced Air Heating and Cooling System
- Heating System Uses Gas
Additional Features
- Deck
- 0.44 Acre Lot
Community Details
- Property has a Home Owners Association
- Association Phone (614) 766-6500
- Rpm HOA
Listing and Financial Details
- Assessor Parcel Number 040-011953
Ownership History
Purchase Details
Home Financials for this Owner
Home Financials are based on the most recent Mortgage that was taken out on this home.Purchase Details
Home Financials for this Owner
Home Financials are based on the most recent Mortgage that was taken out on this home.Purchase Details
Home Financials for this Owner
Home Financials are based on the most recent Mortgage that was taken out on this home.Purchase Details
Home Financials for this Owner
Home Financials are based on the most recent Mortgage that was taken out on this home.Purchase Details
Map
Home Values in the Area
Average Home Value in this Area
Purchase History
| Date | Type | Sale Price | Title Company |
|---|---|---|---|
| Warranty Deed | $327,000 | Bridge Title Box | |
| Deed | $315,000 | -- | |
| Warranty Deed | $330,000 | None Available | |
| Warranty Deed | $314,700 | Commerce Title | |
| Quit Claim Deed | -- | -- | |
| Quit Claim Deed | -- | -- |
Mortgage History
| Date | Status | Loan Amount | Loan Type |
|---|---|---|---|
| Open | $217,500 | New Conventional | |
| Closed | $210,000 | New Conventional | |
| Previous Owner | $81,105 | Credit Line Revolving | |
| Previous Owner | -- | No Value Available | |
| Previous Owner | $283,500 | New Conventional | |
| Previous Owner | $311,200 | Unknown | |
| Previous Owner | $68,750 | Stand Alone Second | |
| Previous Owner | $345,000 | Unknown | |
| Previous Owner | $314,635 | Purchase Money Mortgage |
Property History
| Date | Event | Price | Change | Sq Ft Price |
|---|---|---|---|---|
| 10/09/2019 10/09/19 | Sold | $327,000 | -0.9% | $70 / Sq Ft |
| 07/06/2019 07/06/19 | Pending | -- | -- | -- |
| 06/28/2019 06/28/19 | Price Changed | $330,000 | -1.5% | $70 / Sq Ft |
| 06/20/2019 06/20/19 | Price Changed | $335,000 | -10.7% | $71 / Sq Ft |
| 06/15/2019 06/15/19 | Price Changed | $375,000 | -6.0% | $80 / Sq Ft |
| 06/07/2019 06/07/19 | For Sale | $399,000 | +26.7% | $85 / Sq Ft |
| 02/26/2016 02/26/16 | Sold | $315,000 | -7.3% | $67 / Sq Ft |
| 01/27/2016 01/27/16 | Pending | -- | -- | -- |
| 03/16/2015 03/16/15 | For Sale | $339,900 | -- | $72 / Sq Ft |
Tax History
| Year | Tax Paid | Tax Assessment Tax Assessment Total Assessment is a certain percentage of the fair market value that is determined by local assessors to be the total taxable value of land and additions on the property. | Land | Improvement |
|---|---|---|---|---|
| 2024 | $6,217 | $136,720 | $40,570 | $96,150 |
| 2023 | $6,129 | $136,710 | $40,565 | $96,145 |
| 2022 | $6,459 | $105,920 | $28,320 | $77,600 |
| 2021 | $6,584 | $105,920 | $28,320 | $77,600 |
| 2020 | $6,563 | $105,920 | $28,320 | $77,600 |
| 2019 | $7,606 | $113,890 | $23,590 | $90,300 |
| 2018 | $7,013 | $113,890 | $23,590 | $90,300 |
| 2017 | $7,035 | $113,890 | $23,590 | $90,300 |
| 2016 | $6,521 | $88,940 | $16,870 | $72,070 |
| 2015 | $6,448 | $88,940 | $16,870 | $72,070 |
| 2014 | $6,453 | $88,940 | $16,870 | $72,070 |
| 2013 | $2,901 | $84,700 | $16,065 | $68,635 |
Source: Columbus and Central Ohio Regional MLS
MLS Number: 215007594
APN: 040-011953
- 4733 Haughn Rd
- 4943 Apple Glen Trail
- 5485 Demorest Dr
- 4710 Helmsbridge Ct
- 4342 Demorest Rd
- 4560 Windrow Dr
- 2826 Crosshurst Ct
- 4777 Dunmann Way
- 2665 Longridge Way
- 3215 Farmhouse Ln
- 3215 Farmhouse Ln
- 3215 Farmhouse Ln
- 3215 Farmhouse Ln
- 3215 Farmhouse Ln
- 3549 Whirla Way
- 3046 Darby Downs Rd
- 3057 Mckinney Rd
- 3043 Darby Downs Rd
- 3004 Darby Downs Rd
- 3073 Mckinney Rd
