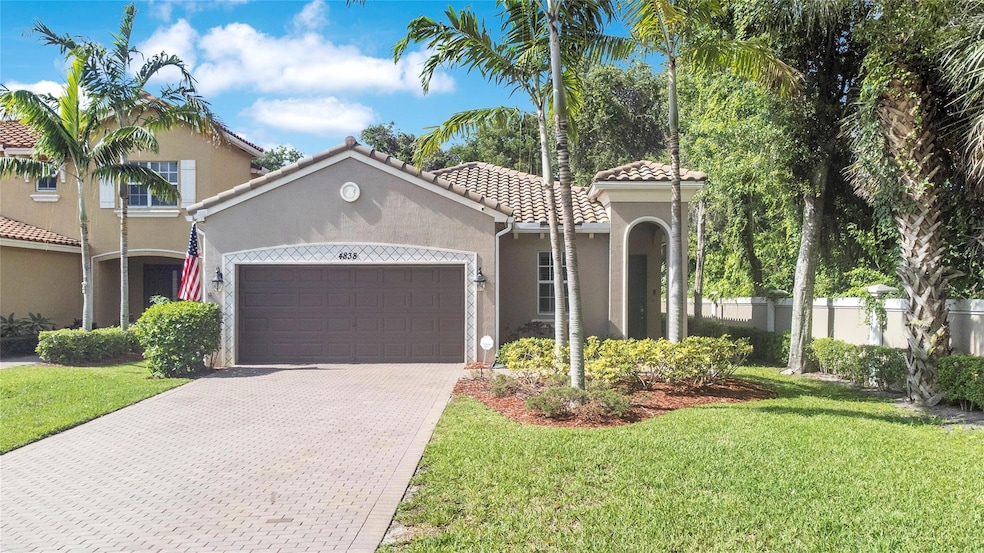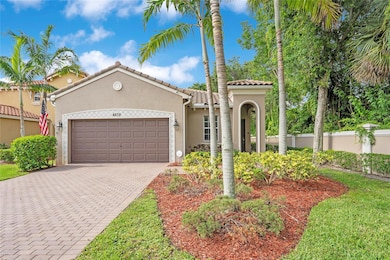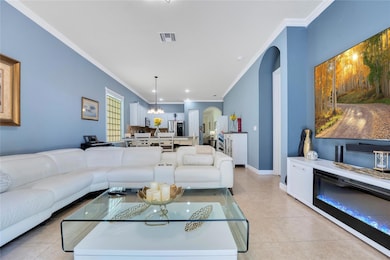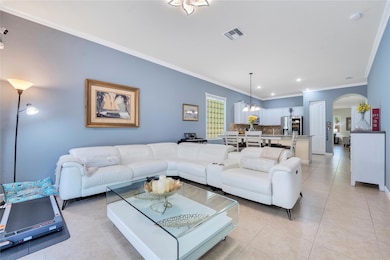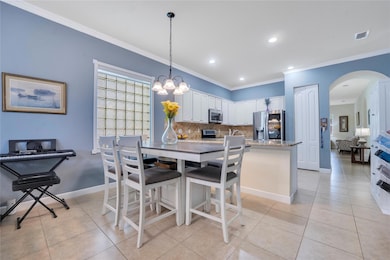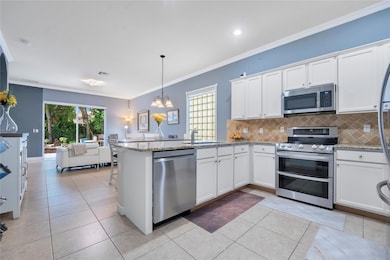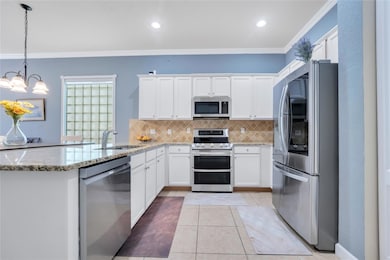
4838 Capital Dr Lake Worth, FL 33463
West Boynton NeighborhoodEstimated payment $3,767/month
Highlights
- Gated Community
- Garden View
- Den
- Christa Mcauliffe Middle School Rated A-
- Community Pool
- 2 Car Attached Garage
About This Home
This beautiful single story home has 3 bedrooms and 2 baths and is located in the highly desired and pet friendly gated community of Capistara. This home boasts Smart features and the roof was replaced in 2016. This home includes a bonus den/office space located on a private lot. Other features include sleek Stainless Steel Smart Appliances, elegant Granite Countertops, and White Solid Wood Cabinetry, providing a perfect blend of functionality and style.
Home Details
Home Type
- Single Family
Est. Annual Taxes
- $5,093
Year Built
- Built in 2016
Lot Details
- 6,346 Sq Ft Lot
- North Facing Home
- Property is zoned PUD
HOA Fees
- $325 Monthly HOA Fees
Parking
- 2 Car Attached Garage
- Driveway
Home Design
- Barrel Roof Shape
Interior Spaces
- 1,888 Sq Ft Home
- 1-Story Property
- Den
- Garden Views
Kitchen
- Electric Range
- <<microwave>>
- Dishwasher
Flooring
- Carpet
- Tile
Bedrooms and Bathrooms
- 3 Bedrooms | 1 Main Level Bedroom
- 2 Full Bathrooms
- Dual Sinks
Laundry
- Dryer
- Washer
Outdoor Features
- Patio
Schools
- Hidden Oaks K-8 Elementary School
- Christa Mcauliffe Middle School
- Park Vista Community High School
Utilities
- Cooling Available
- Heating Available
- Cable TV Available
Listing and Financial Details
- Assessor Parcel Number 00424512290000820
Community Details
Overview
- Capistara Pud Subdivision
Recreation
- Community Pool
Security
- Resident Manager or Management On Site
- Gated Community
Map
Home Values in the Area
Average Home Value in this Area
Tax History
| Year | Tax Paid | Tax Assessment Tax Assessment Total Assessment is a certain percentage of the fair market value that is determined by local assessors to be the total taxable value of land and additions on the property. | Land | Improvement |
|---|---|---|---|---|
| 2024 | $5,093 | $325,759 | -- | -- |
| 2023 | $4,965 | $316,271 | $0 | $0 |
| 2022 | $4,919 | $307,059 | $0 | $0 |
| 2021 | $4,884 | $298,116 | $0 | $0 |
| 2020 | $4,847 | $294,000 | $0 | $294,000 |
| 2019 | $4,799 | $288,000 | $0 | $288,000 |
| 2018 | $4,654 | $288,000 | $0 | $288,000 |
| 2017 | $4,961 | $303,000 | $0 | $0 |
| 2016 | $1,035 | $55,000 | $0 | $0 |
| 2015 | $793 | $30,250 | $0 | $0 |
| 2014 | $687 | $27,500 | $0 | $0 |
Property History
| Date | Event | Price | Change | Sq Ft Price |
|---|---|---|---|---|
| 07/08/2025 07/08/25 | For Sale | $544,900 | -- | $289 / Sq Ft |
Purchase History
| Date | Type | Sale Price | Title Company |
|---|---|---|---|
| Special Warranty Deed | $347,990 | North American Title Company | |
| Special Warranty Deed | $7,480,000 | Attorney |
Mortgage History
| Date | Status | Loan Amount | Loan Type |
|---|---|---|---|
| Open | $324,734 | FHA | |
| Closed | $341,686 | FHA |
Similar Homes in Lake Worth, FL
Source: BeachesMLS (Greater Fort Lauderdale)
MLS Number: F10513694
APN: 00-42-45-12-29-000-0820
- 7954 Canary Island Way
- 7493 4th Terrace
- 8026 Canary Island Way
- 7952 Aztec Ct
- 7709 1st Terrace
- 7876 Patriot St
- 4940 Gateway Gardens Dr
- 5176 N Palm Way
- 5065 Arbor Glen Cir
- 5117 Arbor Glen Cir
- 5148 Arbor Glen Cir
- 4627 Capital Dr
- 4744 Dolphin Dr
- 4911 Tropical Garden Dr
- 7555 Hilltop Dr
- 8188 Little Beth Dr E
- 8056 Palm Gate Dr
- 7464 Estero Dr
- 5324 Canal Dr
- 7313 Stella Ln
- 5117 Arbor Glen Cir
- 4598 Capital Dr
- 7614 Colony Lake Dr
- 7977 Tangelo Dr
- 7162 Prudencia Dr
- 5646 Parkwalk Cir E
- 4283 Wood Ride Unit E
- 4335 Key Lime Blvd
- 4323 Redding Rd
- 8300 Bermuda Sound Way
- 4438 Colony View Dr
- 8574 Brian Blvd
- 7571 Greenlake Way Unit A
- 4350 Peregrine Way Unit A3
- 4350 Peregrine Way Unit B4
- 4350 Peregrine Way Unit C1
- 4960 Southard St
- 5869 Parkwalk Dr
- 6960 Mill Brook Place
- 7355 Pinedale Dr
