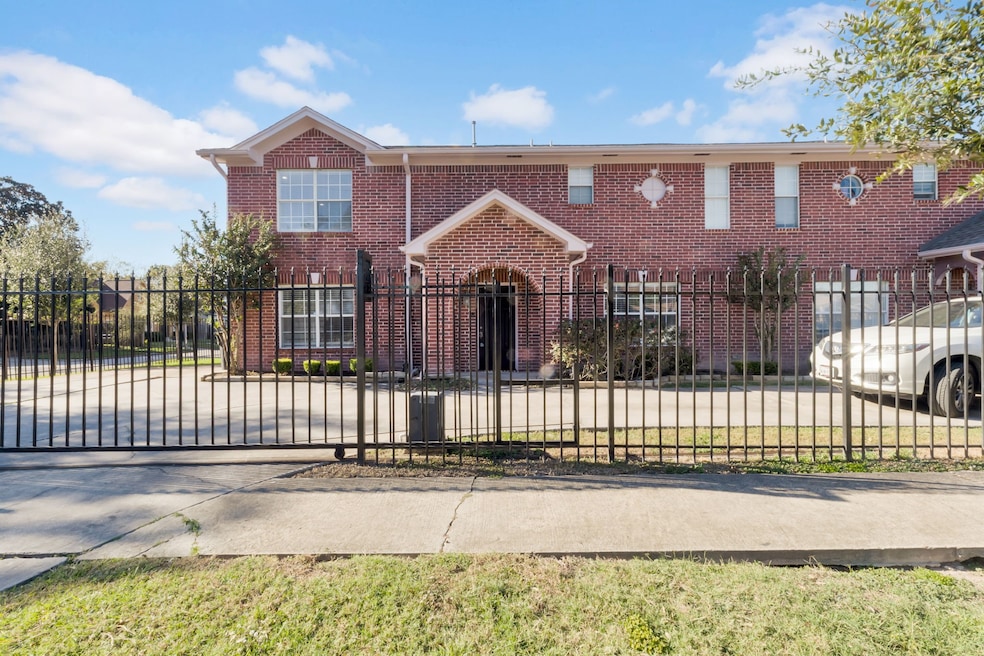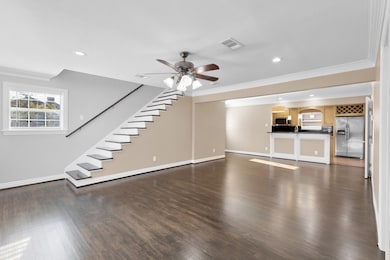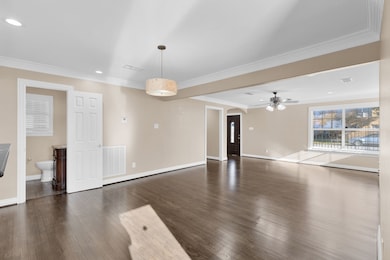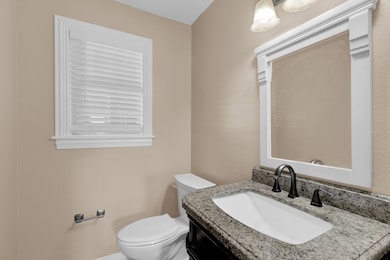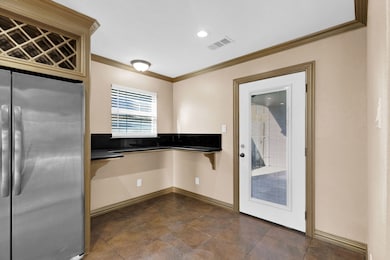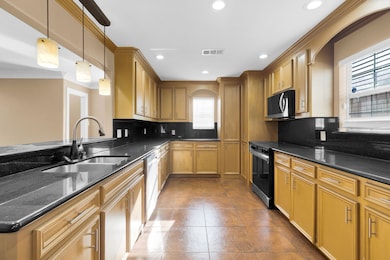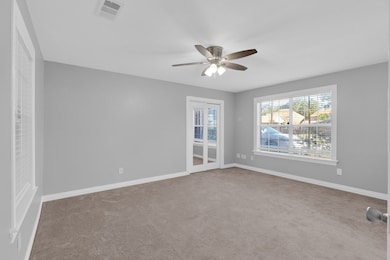4838 Delano St Unit A Houston, TX 77004
MacGregor NeighborhoodHighlights
- Deck
- Corner Lot
- Fenced Yard
- Wood Flooring
- Home Office
- Bathtub with Shower
About This Home
Beautiful two story townhome. 3 Bedroom 3.5 Bath with updated kitchen and appliances complete with gleaming hardwood floors. Spacious rooms equipped with walk-in closets & ceiling fans. Utilities room outfitted with washer & dryer make this rental a MUST SEE! Located mere minutes from the Texas Medical Center, Downtown, Museum District, TSU, U of H, & Herman Park. Easy Access to Highways 288, 59, & 610.
Listing Agent
Womack Development & Investment Realtors License #0199047 Listed on: 11/11/2025
Property Details
Home Type
- Multi-Family
Est. Annual Taxes
- $12,790
Year Built
- Built in 1998
Lot Details
- Fenced Yard
- Corner Lot
Home Design
- Duplex
Interior Spaces
- Family Room
- Living Room
- Home Office
- Utility Room
Kitchen
- Convection Oven
- Tile Countertops
- Disposal
Flooring
- Wood
- Carpet
- Tile
Bedrooms and Bathrooms
- 3 Bedrooms
- Bathtub with Shower
Laundry
- Dryer
- Washer
Outdoor Features
- Deck
- Patio
Schools
- Lockhart Elementary School
- Cullen Middle School
- Yates High School
Utilities
- Central Heating and Cooling System
- Cable TV Available
Listing and Financial Details
- Property Available on 11/11/25
- Long Term Lease
Community Details
Overview
- Wilmoth Subdivision
Pet Policy
- No Pets Allowed
Map
Source: Houston Association of REALTORS®
MLS Number: 10129496
APN: 0600970020011
- 2805 Rosedale St
- 2709 Blodgett St
- 5005 Delano St Unit A
- 2805 Blodgett St Unit C
- 2910 Blodgett St
- 3001 Arbor St
- 2711 Ruth St
- 2811 Wichita St
- 3005 Arbor St
- 3010 Wentworth St
- 2806 Rosewood St
- 2453 Wentworth St
- 2801 Rosewood St
- 2710 Wheeler St
- 3118 Wentworth St
- 2914 Wheeler St
- 4310 Delano St
- 2308 Blodgett St
- 2407 Southmore Blvd Unit 3
- 2302 Blodgett St Unit 1-4
- 4814 Delano St
- 4800 Delano St Unit 2
- 4720 Delano St
- 2624 Arbor St
- 2620 Arbor St Unit ID1257742P
- 2620 Arbor St Unit FL2-ID1257725P
- 2620 Arbor St Unit FL1-ID1257746P
- 2620 Arbor St Unit FL1-ID1257745P
- 2620 Arbor St Unit FL2-ID1257721P
- 2620 Arbor St Unit FL2-ID1257743P
- 2620 Arbor St Unit FL2-ID1257716P
- 2620 Arbor St Unit FL1-ID1257748P
- 2620 Arbor St Unit FL1-ID1257714P
- 2620 Arbor St Unit FL1-ID1257717P
- 2620 Arbor St Unit FL1-ID1257747P
- 2620 Arbor St Unit FL2-ID1257723P
- 2620 Arbor St Unit FL2-ID1257744P
- 2615 Arbor St Unit FL2-ID1047946P
- 2615 Arbor St Unit ID1047942P
- 2615 Arbor St Unit ID1047954P
