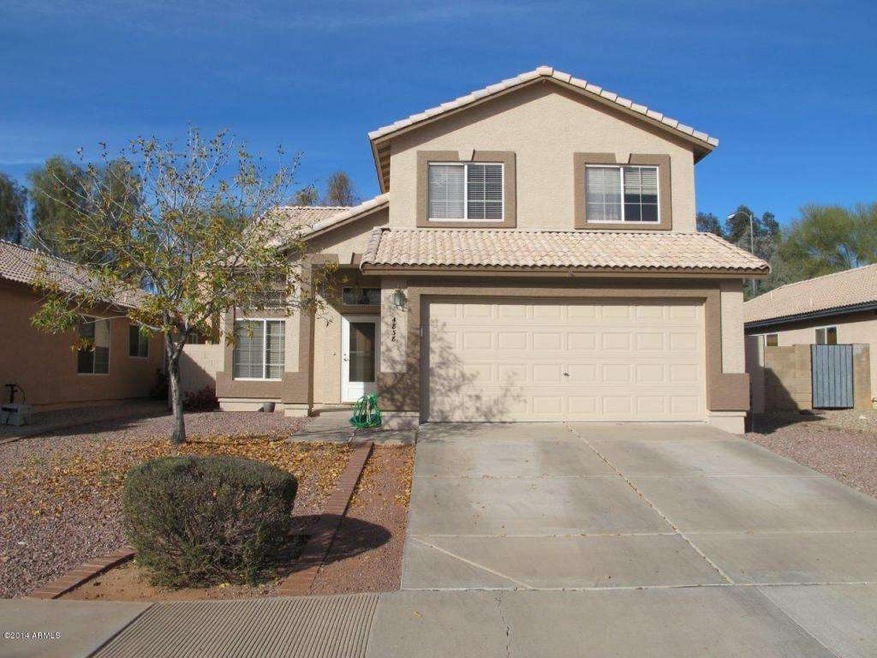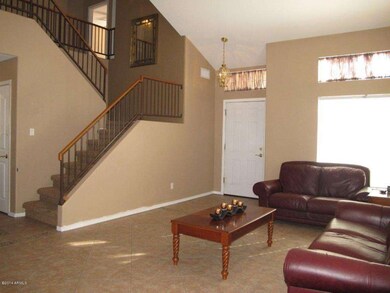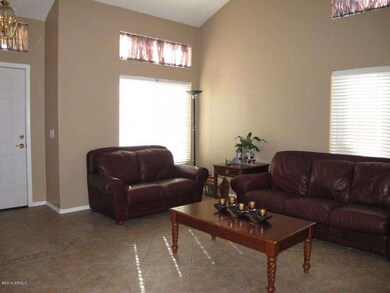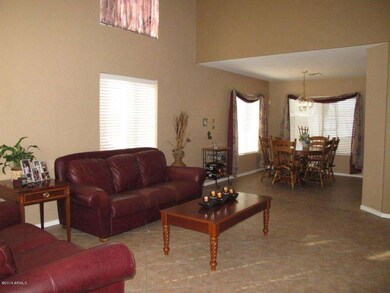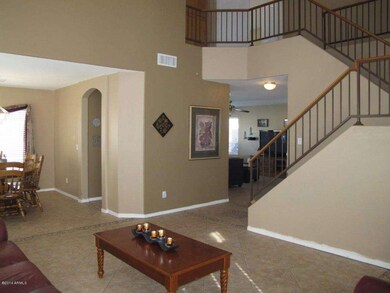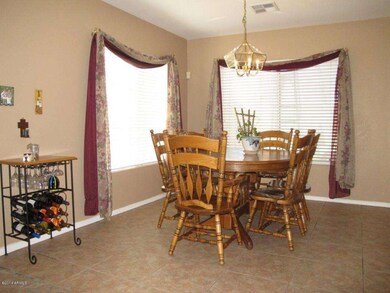
Highlights
- Private Pool
- Covered patio or porch
- Fireplace
- Franklin at Brimhall Elementary School Rated A
- Gazebo
- Eat-In Kitchen
About This Home
As of November 2021Great family home featuring 4 bedrooms, 2.5 baths with formal living/dining and separate family room open to kitchen. The kitchen includes a range with double-oven, pantry, and spacious eat-in area with bay window. French doors lead to the backyard which has a sparkling pool with slide, firepit & gazebo, great for entertaining. Bedrooms are upstairs, with the master featuring a double sink vanity, separate tub & shower & walk-in closet. One other bedroom also has walk-in closet. Light & bright throughout with vaulted ceilings & lots of windows. Home is wired for surround sound & alarm system & has soft water loop. 2 car garage. Don't wait to see this great home!
Home Details
Home Type
- Single Family
Est. Annual Taxes
- $1,169
Year Built
- Built in 1996
Lot Details
- 5,382 Sq Ft Lot
- Desert faces the front and back of the property
- Block Wall Fence
- Front and Back Yard Sprinklers
- Sprinklers on Timer
Parking
- 2 Car Garage
Home Design
- Wood Frame Construction
- Tile Roof
- Stucco
Interior Spaces
- 2,048 Sq Ft Home
- 2-Story Property
- Ceiling Fan
- Fireplace
Kitchen
- Eat-In Kitchen
- Built-In Microwave
- Dishwasher
Flooring
- Carpet
- Tile
- Vinyl
Bedrooms and Bathrooms
- 4 Bedrooms
- Walk-In Closet
- Primary Bathroom is a Full Bathroom
- 2.5 Bathrooms
- Dual Vanity Sinks in Primary Bathroom
- Bathtub With Separate Shower Stall
Laundry
- Laundry in unit
- Washer and Dryer Hookup
Outdoor Features
- Private Pool
- Covered patio or porch
- Fire Pit
- Gazebo
Schools
- Wilson Elementary School - Mesa
- Taylor Junior High School
- Mesa High School
Utilities
- Refrigerated Cooling System
- Heating Available
- Water Softener
- High Speed Internet
- Cable TV Available
Listing and Financial Details
- Tax Lot 13
- Assessor Parcel Number 140-54-018
Community Details
Overview
- Property has a Home Owners Association
- Hampton Place Association, Phone Number (602) 437-4777
- Built by DAVE BROWN
- Dave Brown Higley Road Subdivision
Recreation
- Community Playground
Ownership History
Purchase Details
Home Financials for this Owner
Home Financials are based on the most recent Mortgage that was taken out on this home.Purchase Details
Home Financials for this Owner
Home Financials are based on the most recent Mortgage that was taken out on this home.Purchase Details
Home Financials for this Owner
Home Financials are based on the most recent Mortgage that was taken out on this home.Map
Home Values in the Area
Average Home Value in this Area
Purchase History
| Date | Type | Sale Price | Title Company |
|---|---|---|---|
| Warranty Deed | $480,000 | Az Title Agency | |
| Warranty Deed | $211,000 | Security Title Agency | |
| Warranty Deed | $130,463 | First American Title |
Mortgage History
| Date | Status | Loan Amount | Loan Type |
|---|---|---|---|
| Open | $403,750 | New Conventional | |
| Previous Owner | $189,000 | New Conventional | |
| Previous Owner | $189,900 | New Conventional | |
| Previous Owner | $160,379 | FHA | |
| Previous Owner | $158,450 | FHA | |
| Previous Owner | $145,600 | Unknown | |
| Previous Owner | $18,200 | Credit Line Revolving | |
| Previous Owner | $137,600 | New Conventional |
Property History
| Date | Event | Price | Change | Sq Ft Price |
|---|---|---|---|---|
| 11/16/2021 11/16/21 | Sold | $480,000 | -4.0% | $234 / Sq Ft |
| 09/30/2021 09/30/21 | For Sale | $500,000 | +137.0% | $244 / Sq Ft |
| 04/14/2014 04/14/14 | Sold | $211,000 | -1.9% | $103 / Sq Ft |
| 03/14/2014 03/14/14 | Pending | -- | -- | -- |
| 02/24/2014 02/24/14 | Price Changed | $215,000 | -4.4% | $105 / Sq Ft |
| 01/23/2014 01/23/14 | For Sale | $225,000 | -- | $110 / Sq Ft |
Tax History
| Year | Tax Paid | Tax Assessment Tax Assessment Total Assessment is a certain percentage of the fair market value that is determined by local assessors to be the total taxable value of land and additions on the property. | Land | Improvement |
|---|---|---|---|---|
| 2025 | $1,821 | $21,655 | -- | -- |
| 2024 | $1,842 | $20,624 | -- | -- |
| 2023 | $1,842 | $34,780 | $6,950 | $27,830 |
| 2022 | $1,802 | $26,750 | $5,350 | $21,400 |
| 2021 | $1,847 | $25,520 | $5,100 | $20,420 |
| 2020 | $1,822 | $23,510 | $4,700 | $18,810 |
| 2019 | $1,689 | $21,830 | $4,360 | $17,470 |
| 2018 | $1,612 | $20,530 | $4,100 | $16,430 |
| 2017 | $1,562 | $19,330 | $3,860 | $15,470 |
| 2016 | $1,533 | $19,000 | $3,800 | $15,200 |
| 2015 | $1,446 | $17,520 | $3,500 | $14,020 |
About the Listing Agent

For more than 35 years, Beth Rider and The Rider Elite Team have helped thousands of clients successfully achieve their real estate dreams and goals. Beth brings extensive knowledge of the market and region, professionalism, innovative selling tools, and a commitment to her client's satisfaction. Whether you are planning to buy or sell your home, The Rider Elite Team has everything you need to comfortably get the job done.
From the accurate pricing, extensive promotion, and market
Beth's Other Listings
Source: Arizona Regional Multiple Listing Service (ARMLS)
MLS Number: 5058566
APN: 140-54-018
- 4911 E Holmes Ave
- 5215 E Southern Ave
- 4615 E Emerald Ave
- 5329 E Harmony Ave
- 5331 E Holmes Ave
- 5323 E Hopi Ave
- 1941 S Pierpont Dr Unit 1014
- 1941 S Pierpont Dr Unit 2015
- 1941 S Pierpont Dr Unit 1099
- 1941 S Pierpont Dr Unit 1144
- 1941 S Pierpont Dr Unit 1120
- 1941 S Pierpont Dr Unit 2116
- 1941 S Pierpont Dr Unit 2087
- 1941 S Pierpont Dr Unit 2082
- 1941 S Pierpont Dr Unit 1025
- 1941 S Pierpont Dr Unit 2141
- 1941 S Pierpont Dr Unit 2098
- 927 S Roanoke
- 5055 E Enid Ave
- 4856 E Baseline Rd Unit 106
