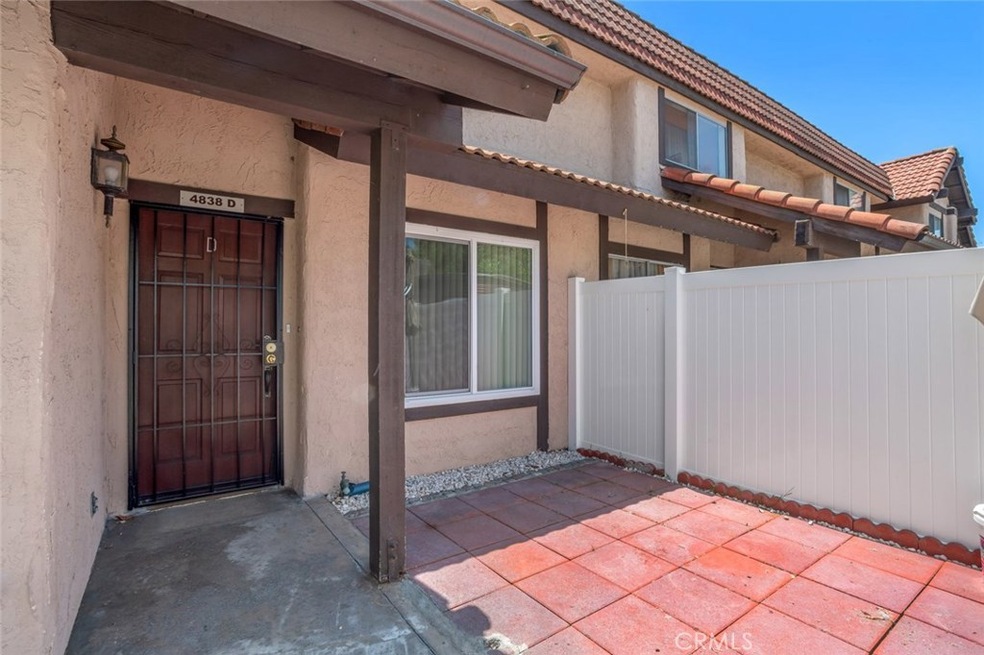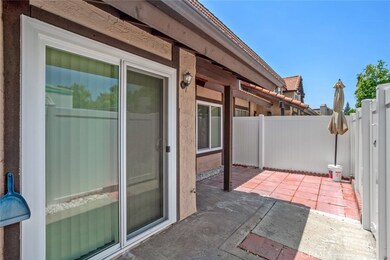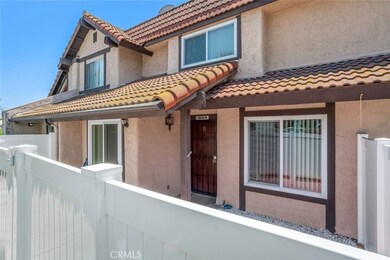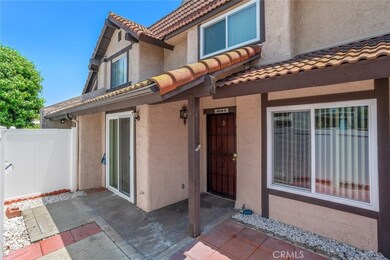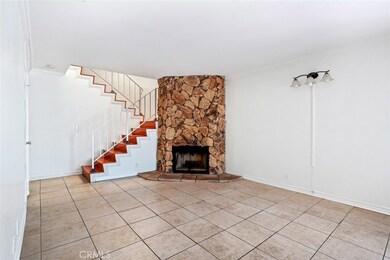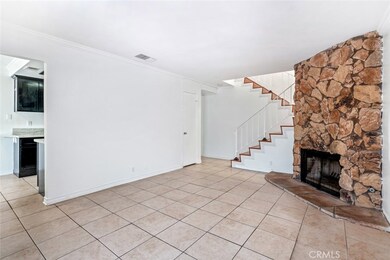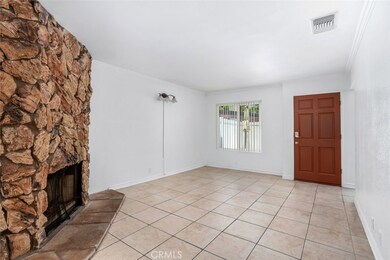
4838 Elrovia Ave Unit D El Monte, CA 91732
Norwood Cherrylee NeighborhoodHighlights
- In Ground Pool
- All Bedrooms Downstairs
- Traditional Architecture
- Arroyo High School Rated A-
- 0.94 Acre Lot
- Granite Countertops
About This Home
As of February 2024Welcome to 4838 Elrovia Ave. Located in the gated community of Tanglewood Estates, a very sought after community in North El Monte, this 3 bedroom, 2.5 bath property offers an open floor plan with living room with fireplace, dining area, kitchen, and half bathroom downstairs. All bedrooms are upstairs. Features include high ceilings, bright, light open space feel, with a spacious kitchen offering stainless steel appliances, plenty of cabinet space and access to the main living area. Master bedroom is spacious with large walk-in closet and master bathroom. This condo features a mix of laminate flooring and tile. The owner replaced all the original windows with upgraded dual pained windows, a new sliding glass door and a new AC Unit on the roof within the past few years. Tanglewood Estates complex has a gated community pool and spa just around the corner from this unit, another gated spa area right behind the unit, and low HOA fees. This complex is located very close to shopping and schools. This community does not appear to be FHA approved based on initial research. Sellers are very motivated so send us an offer.
Last Agent to Sell the Property
Eric Henry
E Homes License #01739295
Property Details
Home Type
- Condominium
Est. Annual Taxes
- $6,080
Year Built
- Built in 1981
Lot Details
- Two or More Common Walls
- Privacy Fence
- Vinyl Fence
- Fence is in excellent condition
- Density is up to 1 Unit/Acre
HOA Fees
- $220 Monthly HOA Fees
Parking
- 2 Car Direct Access Garage
- Parking Available
- Single Garage Door
- Garage Door Opener
- Guest Parking
Home Design
- Traditional Architecture
- Turnkey
- Permanent Foundation
- Slab Foundation
- Spanish Tile Roof
- Stucco
Interior Spaces
- 1,293 Sq Ft Home
- 2-Story Property
- Gas Fireplace
- Double Pane Windows
- ENERGY STAR Qualified Windows
- Living Room with Fireplace
- Laminate Flooring
Kitchen
- Eat-In Kitchen
- Gas Oven
- Built-In Range
- Range Hood
- Microwave
- Granite Countertops
Bedrooms and Bathrooms
- 3 Bedrooms
- All Bedrooms Down
- 3 Full Bathrooms
- Bathtub with Shower
Laundry
- Laundry Room
- Laundry in Garage
- Gas And Electric Dryer Hookup
Pool
- In Ground Pool
- In Ground Spa
Outdoor Features
- Enclosed patio or porch
- Exterior Lighting
Utilities
- Central Heating and Cooling System
- Gas Water Heater
- Septic Type Unknown
- Phone Available
- Cable TV Available
Listing and Financial Details
- Tax Lot 1
- Tax Tract Number 39745
- Assessor Parcel Number 8538009096
Community Details
Overview
- 100 Units
- Tanglewood Estates HOA, Phone Number (626) 289-8888
- Ideal Property HOA
- Maintained Community
Recreation
- Community Pool
- Community Spa
Ownership History
Purchase Details
Home Financials for this Owner
Home Financials are based on the most recent Mortgage that was taken out on this home.Purchase Details
Home Financials for this Owner
Home Financials are based on the most recent Mortgage that was taken out on this home.Purchase Details
Purchase Details
Home Financials for this Owner
Home Financials are based on the most recent Mortgage that was taken out on this home.Purchase Details
Home Financials for this Owner
Home Financials are based on the most recent Mortgage that was taken out on this home.Purchase Details
Home Financials for this Owner
Home Financials are based on the most recent Mortgage that was taken out on this home.Purchase Details
Home Financials for this Owner
Home Financials are based on the most recent Mortgage that was taken out on this home.Purchase Details
Home Financials for this Owner
Home Financials are based on the most recent Mortgage that was taken out on this home.Purchase Details
Home Financials for this Owner
Home Financials are based on the most recent Mortgage that was taken out on this home.Purchase Details
Map
Similar Home in El Monte, CA
Home Values in the Area
Average Home Value in this Area
Purchase History
| Date | Type | Sale Price | Title Company |
|---|---|---|---|
| Grant Deed | $615,000 | Provident Title Company | |
| Warranty Deed | $410,000 | First American Title Company | |
| Interfamily Deed Transfer | -- | None Available | |
| Interfamily Deed Transfer | -- | Provident Title Company | |
| Grant Deed | $350,000 | Provident Title Company | |
| Trustee Deed | -- | None Available | |
| Interfamily Deed Transfer | -- | Lawyers Title Company | |
| Interfamily Deed Transfer | -- | Equity Title Company | |
| Grant Deed | $117,500 | Stewart Title | |
| Quit Claim Deed | -- | Progressive Title Co | |
| Quit Claim Deed | -- | Progressive Title Company |
Mortgage History
| Date | Status | Loan Amount | Loan Type |
|---|---|---|---|
| Open | $461,250 | New Conventional | |
| Previous Owner | $389,500 | No Value Available | |
| Previous Owner | $201,000 | Adjustable Rate Mortgage/ARM | |
| Previous Owner | $292,000 | Stand Alone First | |
| Previous Owner | $213,500 | Stand Alone Refi Refinance Of Original Loan | |
| Previous Owner | $184,000 | Stand Alone Refi Refinance Of Original Loan | |
| Previous Owner | $138,500 | Unknown | |
| Previous Owner | $135,000 | Unknown | |
| Previous Owner | $15,000 | Stand Alone Second | |
| Previous Owner | $114,738 | FHA |
Property History
| Date | Event | Price | Change | Sq Ft Price |
|---|---|---|---|---|
| 02/13/2024 02/13/24 | Sold | $615,000 | 0.0% | $476 / Sq Ft |
| 01/07/2024 01/07/24 | Pending | -- | -- | -- |
| 12/29/2023 12/29/23 | Price Changed | $615,000 | 0.0% | $476 / Sq Ft |
| 12/29/2023 12/29/23 | For Sale | $615,000 | 0.0% | $476 / Sq Ft |
| 11/27/2023 11/27/23 | Off Market | $615,000 | -- | -- |
| 11/09/2023 11/09/23 | Price Changed | $595,000 | +5.3% | $460 / Sq Ft |
| 11/06/2023 11/06/23 | For Sale | $564,900 | +37.8% | $437 / Sq Ft |
| 09/20/2019 09/20/19 | Sold | $410,000 | -2.4% | $317 / Sq Ft |
| 08/13/2019 08/13/19 | Price Changed | $420,000 | -1.2% | $325 / Sq Ft |
| 07/28/2019 07/28/19 | Price Changed | $425,000 | -2.4% | $329 / Sq Ft |
| 06/20/2019 06/20/19 | Price Changed | $435,500 | -0.5% | $337 / Sq Ft |
| 06/07/2019 06/07/19 | For Sale | $437,500 | +25.0% | $338 / Sq Ft |
| 08/13/2013 08/13/13 | Sold | $350,000 | +0.3% | $271 / Sq Ft |
| 06/24/2013 06/24/13 | Pending | -- | -- | -- |
| 06/04/2013 06/04/13 | For Sale | $349,000 | -- | $270 / Sq Ft |
Tax History
| Year | Tax Paid | Tax Assessment Tax Assessment Total Assessment is a certain percentage of the fair market value that is determined by local assessors to be the total taxable value of land and additions on the property. | Land | Improvement |
|---|---|---|---|---|
| 2024 | $6,080 | $439,598 | $303,109 | $136,489 |
| 2023 | $5,956 | $430,979 | $297,166 | $133,813 |
| 2022 | $5,731 | $422,530 | $291,340 | $131,190 |
| 2021 | $5,808 | $414,246 | $285,628 | $128,618 |
| 2019 | $5,780 | $384,618 | $253,629 | $130,989 |
| 2018 | $5,683 | $377,077 | $248,656 | $128,421 |
| 2016 | $5,452 | $362,436 | $239,001 | $123,435 |
| 2015 | $5,390 | $356,992 | $235,411 | $121,581 |
| 2014 | $5,176 | $350,000 | $230,800 | $119,200 |
Source: California Regional Multiple Listing Service (CRMLS)
MLS Number: IG19134979
APN: 8538-009-096
- 4849 Peck Rd
- 11584 Hallwood Dr
- 5140 Elrovia Ave
- 11722 Pickering Way
- 11100 Lower Azusa Rd
- 11829 Roseglen St
- 11822 The Wye St
- 11518 Mcgirk Ave
- 11173 Mcgirk Ave
- 5307 Buffington Rd
- 4436 La Madera Ave
- 4346 Cypress Ave
- 11064 Mcgirk Ave
- 5336 Cochin Ave
- 11358 Frankmont St
- 11541 Basye St
- 4540 Instar Place
- 5244 Cogswell Rd
- 4237 La Madera Ave
- 4155 Elrovia Ave
