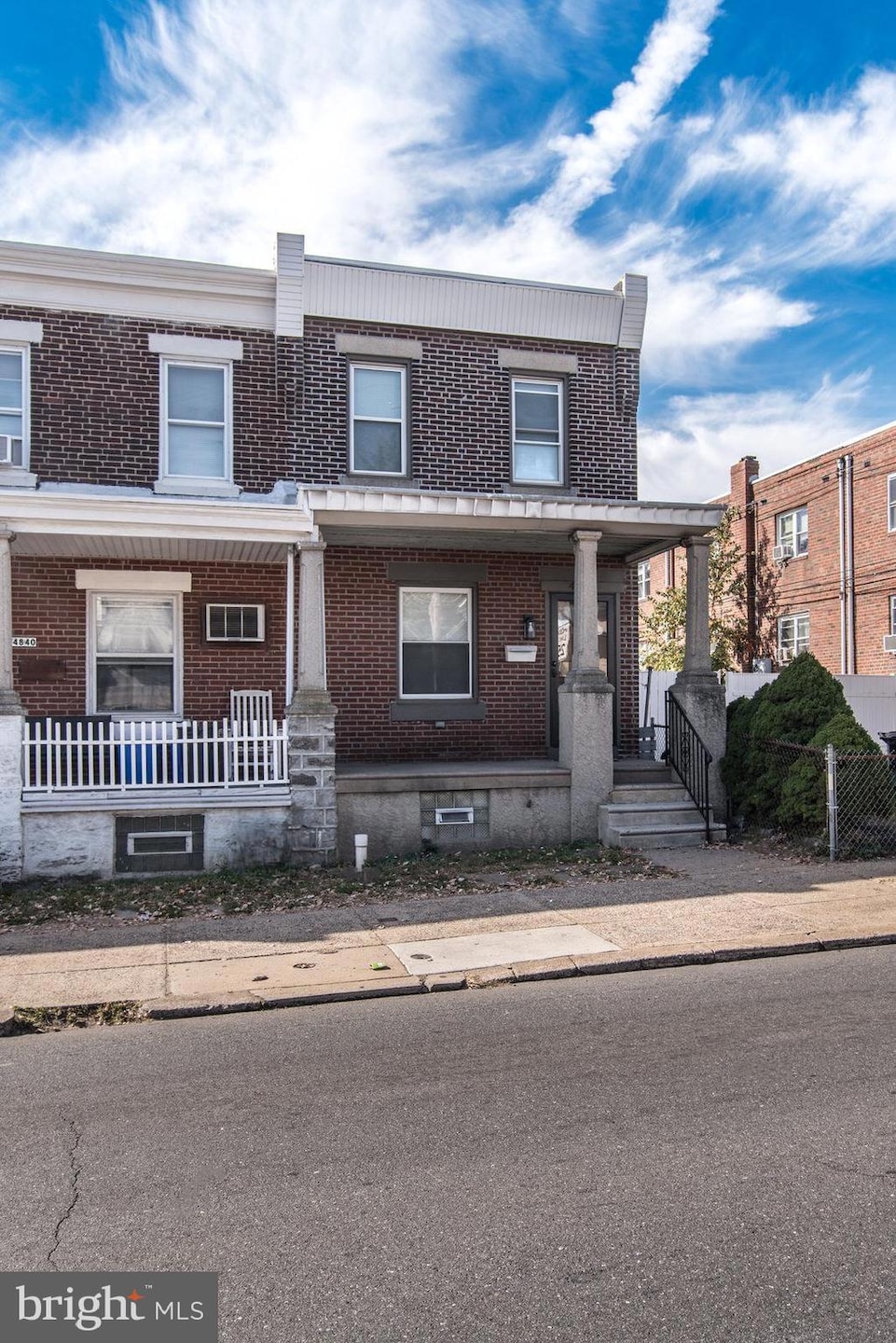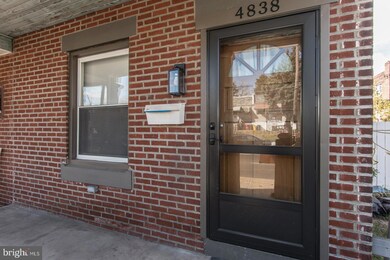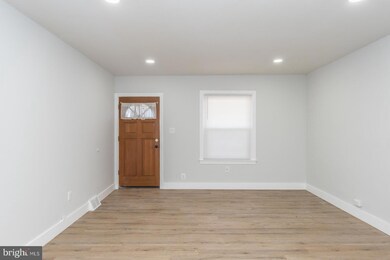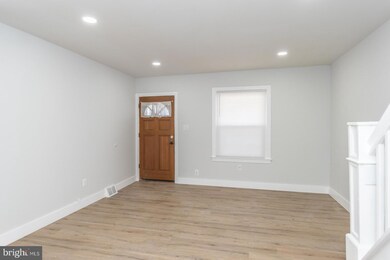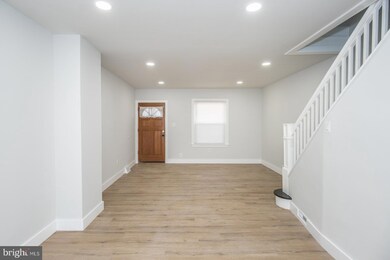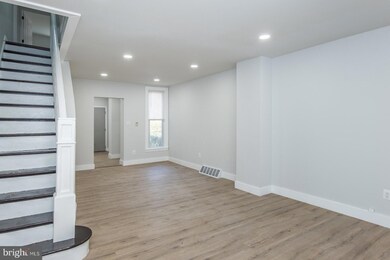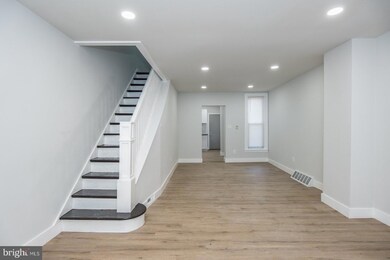
4838 Levick St Philadelphia, PA 19135
Wissinoming NeighborhoodHighlights
- Traditional Floor Plan
- No HOA
- Porch
- Straight Thru Architecture
- Stainless Steel Appliances
- Eat-In Kitchen
About This Home
As of January 2025Brick front, covered front porch, end of row with fenced rear yard that is completely renovated AND....INCLUDES a One Year Home Warranty is move in ready! The main level of the home features a large living room with recessed lighting, dining area with recessed lighting and an ultra modern kitchen with recessed lighting, stainless steel appliances, including refrigerator, microwave, gas range and deep sink with goose neck faucet. A fabulous backsplash with subway style ceramic tile. But, it is the window overlooking rear yard that really is a highlight allowing for plenty of natural light AND the exit to the rear fenced yard and covered patio. The upper level features three large bedrooms. The main bedroom with six panel doors offers a very large closet. The second and third bedroom are also spacious with closets and six panel doors. The 3-piece ceramic tile hall bath is modern with oversized shower head, built-in shelves, vanity offering storage and recessed lighting. The lower level is finished with recessed lighting, glass block window, plenty of storage, laundry area with washer and dryer and exit to side yard. The exterior rear offers a covered porch, back patio and fenced yard. Some additional features to consider include...Brand New Vinyl Flooring T/O. Six Panel Doors. Modern Hardware. Newer Water Heater. Central Air and that this home is perfectly located to, Transportation, Shopping, Schools, I-95 and New Jersey just to mention a few.
Last Agent to Sell the Property
Re/Max One Realty License #RS219967L Listed on: 10/31/2024

Townhouse Details
Home Type
- Townhome
Est. Annual Taxes
- $1,641
Year Built
- Built in 1925
Lot Details
- 1,269 Sq Ft Lot
- Lot Dimensions are 15.00 x 85.00
- Cyclone Fence
- Property is in excellent condition
Home Design
- Straight Thru Architecture
- Brick Exterior Construction
- Masonry
Interior Spaces
- 1,260 Sq Ft Home
- Property has 2 Levels
- Traditional Floor Plan
- Insulated Doors
- Six Panel Doors
- Dining Area
Kitchen
- Eat-In Kitchen
- Gas Oven or Range
- <<builtInMicrowave>>
- Stainless Steel Appliances
Flooring
- Concrete
- Ceramic Tile
- Luxury Vinyl Plank Tile
Bedrooms and Bathrooms
- 3 Bedrooms
- 1 Full Bathroom
- <<tubWithShowerToken>>
Laundry
- Dryer
- Washer
Finished Basement
- Walk-Out Basement
- Walk-Up Access
- Interior Basement Entry
- Laundry in Basement
- Basement Windows
Home Security
Parking
- Driveway
- On-Street Parking
Outdoor Features
- Patio
- Porch
Utilities
- Forced Air Heating and Cooling System
- Natural Gas Water Heater
Listing and Financial Details
- Tax Lot 203
- Assessor Parcel Number 411171100
Community Details
Overview
- No Home Owners Association
- Tacony Subdivision
Security
- Storm Doors
Ownership History
Purchase Details
Home Financials for this Owner
Home Financials are based on the most recent Mortgage that was taken out on this home.Purchase Details
Home Financials for this Owner
Home Financials are based on the most recent Mortgage that was taken out on this home.Purchase Details
Purchase Details
Similar Homes in Philadelphia, PA
Home Values in the Area
Average Home Value in this Area
Purchase History
| Date | Type | Sale Price | Title Company |
|---|---|---|---|
| Special Warranty Deed | $232,000 | Coretitle | |
| Deed | $140,000 | World Wide Land Transfer | |
| Interfamily Deed Transfer | -- | None Available | |
| Interfamily Deed Transfer | -- | None Available |
Mortgage History
| Date | Status | Loan Amount | Loan Type |
|---|---|---|---|
| Open | $227,797 | FHA | |
| Previous Owner | $126,000 | New Conventional |
Property History
| Date | Event | Price | Change | Sq Ft Price |
|---|---|---|---|---|
| 01/30/2025 01/30/25 | Sold | $232,000 | +3.4% | $184 / Sq Ft |
| 12/06/2024 12/06/24 | Price Changed | $224,400 | -1.6% | $178 / Sq Ft |
| 11/20/2024 11/20/24 | Price Changed | $228,000 | -1.7% | $181 / Sq Ft |
| 11/11/2024 11/11/24 | Price Changed | $232,000 | -2.9% | $184 / Sq Ft |
| 10/31/2024 10/31/24 | For Sale | $239,000 | +70.7% | $190 / Sq Ft |
| 08/27/2024 08/27/24 | Sold | $140,000 | -22.2% | $111 / Sq Ft |
| 08/07/2024 08/07/24 | Pending | -- | -- | -- |
| 08/04/2024 08/04/24 | For Sale | $180,000 | -- | $143 / Sq Ft |
Tax History Compared to Growth
Tax History
| Year | Tax Paid | Tax Assessment Tax Assessment Total Assessment is a certain percentage of the fair market value that is determined by local assessors to be the total taxable value of land and additions on the property. | Land | Improvement |
|---|---|---|---|---|
| 2025 | $1,642 | $155,700 | $31,140 | $124,560 |
| 2024 | $1,642 | $155,700 | $31,140 | $124,560 |
| 2023 | $1,642 | $117,300 | $23,460 | $93,840 |
| 2022 | $711 | $72,300 | $23,460 | $48,840 |
| 2021 | $1,341 | $0 | $0 | $0 |
| 2020 | $1,341 | $0 | $0 | $0 |
| 2019 | $1,286 | $0 | $0 | $0 |
| 2018 | $1,307 | $0 | $0 | $0 |
| 2017 | $1,307 | $0 | $0 | $0 |
| 2016 | $887 | $0 | $0 | $0 |
| 2015 | $850 | $0 | $0 | $0 |
| 2014 | -- | $93,400 | $16,371 | $77,029 |
| 2012 | -- | $8,128 | $510 | $7,618 |
Agents Affiliated with this Home
-
Christine Cole

Seller's Agent in 2025
Christine Cole
RE/MAX
(215) 588-4808
8 in this area
175 Total Sales
-
Ruth Haines
R
Buyer's Agent in 2025
Ruth Haines
Keller Williams Real Estate Tri-County
(267) 259-4639
1 in this area
29 Total Sales
-
Alyssa Frysinger

Seller's Agent in 2024
Alyssa Frysinger
RE/MAX
(267) 628-8687
5 in this area
152 Total Sales
Map
Source: Bright MLS
MLS Number: PAPH2415090
APN: 411171100
- 6422 Tulip St
- 6321 Tulip St
- 6318 Edmund St
- 6514 Tulip St
- 6529 Vandike St
- 6370 Marsden St
- 6539 Vandike St
- 6513 Marsden St
- 6254 Marsden St
- 6320 Ditman St
- 6549 Marsden St
- 4534 Robbins Ave
- 6344 Glenloch St
- 6636 Edmund St
- 4610 Magee Ave
- 6425 New State Rd
- 6614 Torresdale Ave
- 6116 Edmund St
- 6358 Jackson St
- 4818 Unruh Ave
