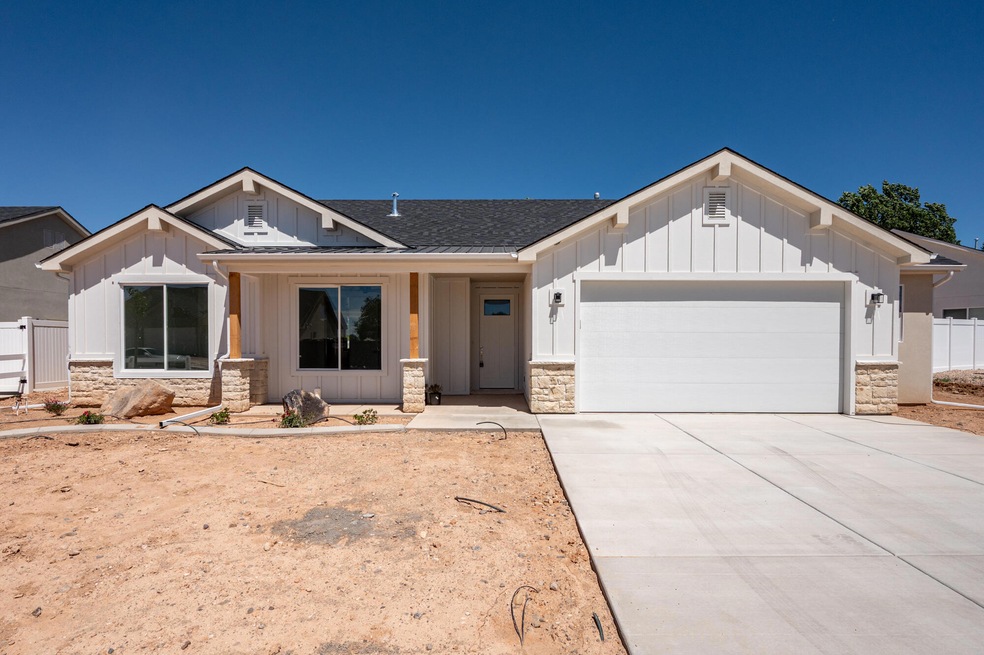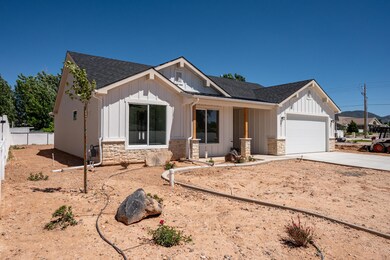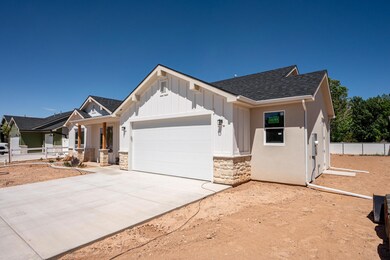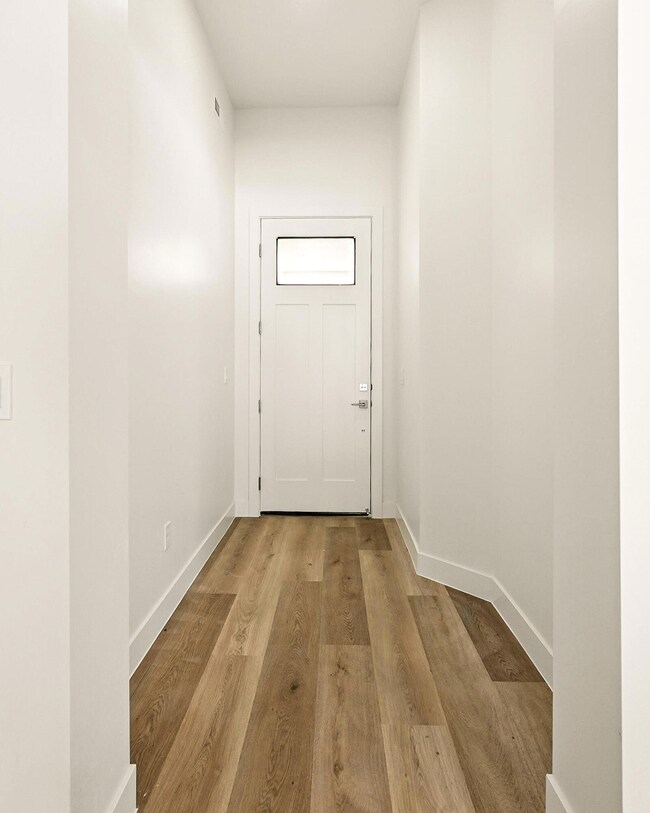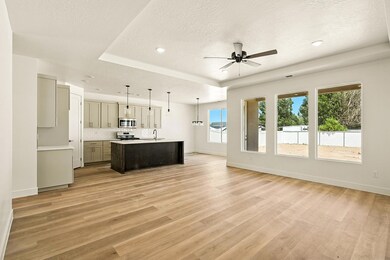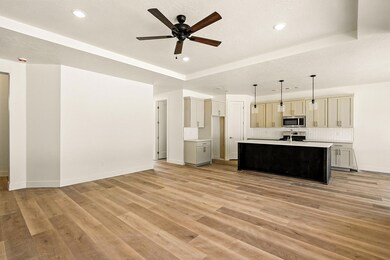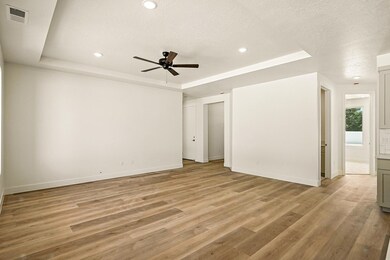
Estimated payment $2,429/month
Highlights
- Mountain View
- Attached Garage
- Walk-In Closet
- Covered patio or porch
- Double Pane Windows
- Accessible Entrance
About This Home
This home is fully finished and move-in ready! Step into your dream home in the sought-after Pineview Estates! This beautifully built new construction offers a popular, well-thought-out floorplan. Quality craftsmanship & attention to detail shine throughout. Professionally curated interior finishes blend modern style with timeless charm. From spacious living areas to the stunning kitchen with quartz countertops, custom cabinetry, large island & stainless appliances—perfect for entertaining or everyday life. A generous garage and huge fenced backyard with covered patio make this ideal for your friends & family. Enjoy scenic views, a friendly community & easy access to local amenities. Ask about our $5,000 Preferred Lender Incentive. Don't miss the opportunity to make this yours!
Listing Agent
ERA Realty Center Brokerage Phone: 435-586-2777 License #5458788-AB Listed on: 01/17/2025

Co-Listing Agent
ERA BROKERS CONSOLIDATED SG Brokerage Phone: 435-586-2777 License #11625504-SA
Home Details
Home Type
- Single Family
Est. Annual Taxes
- $541
Year Built
- Built in 2025
Lot Details
- 0.25 Acre Lot
- Property is Fully Fenced
- Landscaped
- Sprinkler System
HOA Fees
- $30 Monthly HOA Fees
Parking
- Attached Garage
Home Design
- Slab Foundation
- Asphalt Roof
- Stucco Exterior
- Stone Exterior Construction
Interior Spaces
- 1,576 Sq Ft Home
- 1-Story Property
- Ceiling Fan
- Double Pane Windows
- Mountain Views
Kitchen
- Free-Standing Range
- <<microwave>>
- Dishwasher
- Disposal
Bedrooms and Bathrooms
- 3 Bedrooms
- Walk-In Closet
- 2 Bathrooms
Accessible Home Design
- Accessible Hallway
- Accessible Entrance
Outdoor Features
- Covered patio or porch
Utilities
- Central Air
- Heating System Uses Natural Gas
Listing and Financial Details
- Assessor Parcel Number A-1035-0032-0000
Map
Home Values in the Area
Average Home Value in this Area
Tax History
| Year | Tax Paid | Tax Assessment Tax Assessment Total Assessment is a certain percentage of the fair market value that is determined by local assessors to be the total taxable value of land and additions on the property. | Land | Improvement |
|---|---|---|---|---|
| 2023 | $541 | $64,485 | $64,485 | $0 |
| 2022 | $0 | $0 | $0 | $0 |
Property History
| Date | Event | Price | Change | Sq Ft Price |
|---|---|---|---|---|
| 07/03/2025 07/03/25 | Price Changed | $424,900 | -3.2% | $270 / Sq Ft |
| 05/02/2025 05/02/25 | Price Changed | $438,900 | -0.2% | $278 / Sq Ft |
| 01/17/2025 01/17/25 | For Sale | $439,900 | -- | $279 / Sq Ft |
Purchase History
| Date | Type | Sale Price | Title Company |
|---|---|---|---|
| Quit Claim Deed | -- | -- | |
| Quit Claim Deed | -- | -- | |
| Quit Claim Deed | -- | -- |
Mortgage History
| Date | Status | Loan Amount | Loan Type |
|---|---|---|---|
| Open | $1,500,000 | New Conventional |
Similar Homes in the area
Source: Washington County Board of REALTORS®
MLS Number: 25-257357
APN: A-1035-0032-0000
- 4855 N 10 E Unit Lot 1
- 0 N 10 E Unit Lot 23 109391
- 4774 Millard Ln
- 4919 N Matheson Way
- 4647 N 25 E
- 5011 N Sagewood Ln
- 5111 N Sagewood Ln
- 5088 N Sagewood Ln
- 5170 N Sagewood Ln
- 1 Acre Feet Water Rights
- 4528 N 150 W
- 564 E 4960 N
- 0 279 54 Acres Development Unit Opportunity 110835
- 0 279 54 Acres Development Unit 25-260246
- 3993 N Aspen Dr
- 667 E Midvalley Rd
- 4385 N Magnolia Dr
- 5185 N 600 E
- 4892 N Springfield Cir Unit lot 12
- 4616 N Tumbleweed Dr
- 3067 N 225 W
- 2620 175 W
- 1673 Northfield Rd
- 1673 Northfield Rd Unit 1673 Northfield Rd Cedar
- 780 W 1125 N
- 534 W 1045 N
- 534 W 1045 N
- 457 N 400 W
- 1055 W 400 N
- 333 N 400 W Unit Brick Haven Apt - #2
- 165 N College Way
- 209 S 1400 W
- 840 S Main St
- 1130 Cedar Knolls
- 1130 Cedar Knolls
- 345 N 575 W
- 2387 2500 S Unit ID1071589P
- 2500 2500 S Unit ID1072451P
