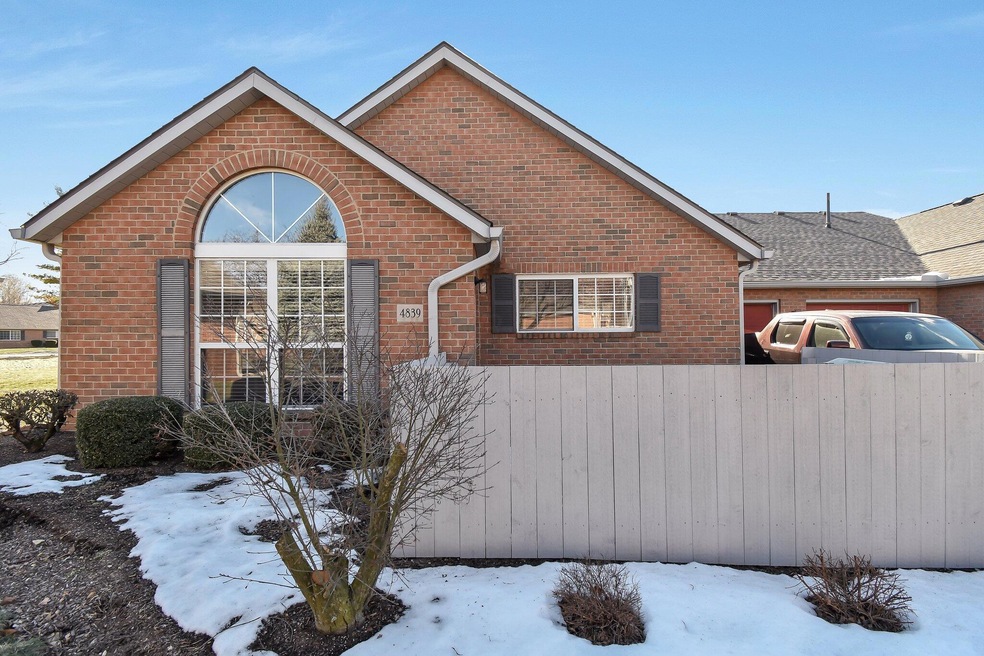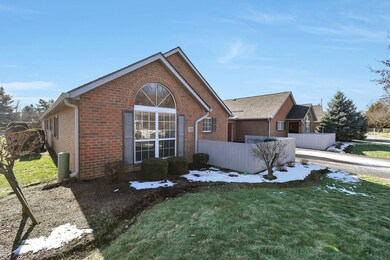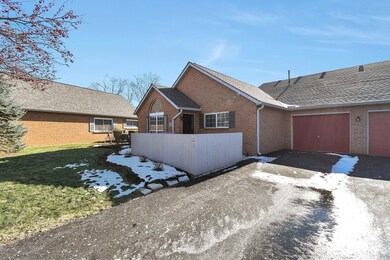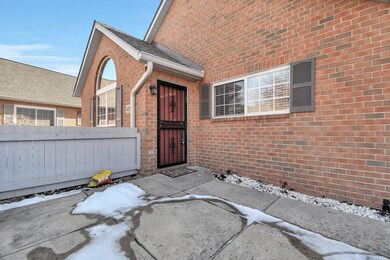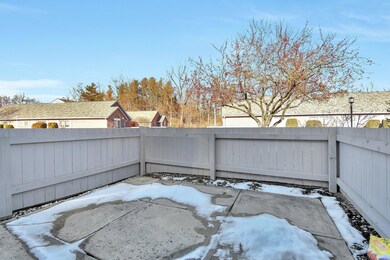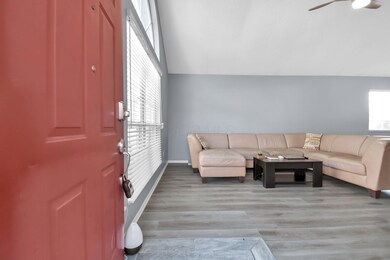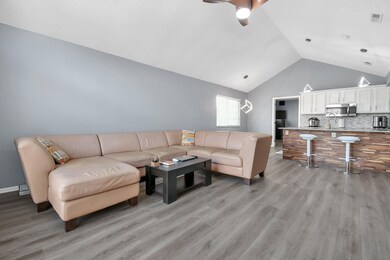
4839 Blendon Park Dr Unit 4839 Columbus, OH 43230
Blendon Woods NeighborhoodHighlights
- Ranch Style House
- 1 Car Attached Garage
- Forced Air Heating and Cooling System
- Westerville-North High School Rated A-
- Patio
About This Home
As of June 2025Welcome Home! This 2 bedroom, 2 bath condo with a 1 car attached garage is the one you've been waiting for—perfect for anyone wanting one floor living! This condo has been updated and renovated throughout! LVP floors, newer kitchen (with solid surface countertops, white cabinets, ceramic tile backsplash, and SS appliances), and updated bathrooms to just move in and enjoy. You'll fall in love with the stylish wood accent wall in the living room that's carried to the breakfast bar. Neutral colors, new lighting. Cozy front patio. Don't wait as this updated home will not last long!
Last Agent to Sell the Property
Keller Williams Greater Cols License #2014005256 Listed on: 02/15/2025

Property Details
Home Type
- Condominium
Est. Annual Taxes
- $3,471
Year Built
- Built in 1996
HOA Fees
- $339 Monthly HOA Fees
Parking
- 1 Car Attached Garage
Home Design
- Ranch Style House
- Brick Exterior Construction
- Slab Foundation
- Vinyl Siding
Interior Spaces
- 1,111 Sq Ft Home
- Laminate Flooring
Kitchen
- Microwave
- Dishwasher
Bedrooms and Bathrooms
- 2 Main Level Bedrooms
- 2 Full Bathrooms
Laundry
- Laundry on main level
- Electric Dryer Hookup
Utilities
- Forced Air Heating and Cooling System
- Heating System Uses Gas
Additional Features
- Patio
- 1 Common Wall
Listing and Financial Details
- Home warranty included in the sale of the property
- Assessor Parcel Number 600-236477
Community Details
Overview
- Association fees include lawn care, snow removal
- Association Phone (614) 488-7711
- Jason Watts HOA
- On-Site Maintenance
Recreation
- Snow Removal
Ownership History
Purchase Details
Home Financials for this Owner
Home Financials are based on the most recent Mortgage that was taken out on this home.Purchase Details
Home Financials for this Owner
Home Financials are based on the most recent Mortgage that was taken out on this home.Purchase Details
Home Financials for this Owner
Home Financials are based on the most recent Mortgage that was taken out on this home.Purchase Details
Similar Homes in the area
Home Values in the Area
Average Home Value in this Area
Purchase History
| Date | Type | Sale Price | Title Company |
|---|---|---|---|
| Warranty Deed | $247,000 | Equity Settlement Services | |
| Warranty Deed | $124,000 | None Available | |
| Warranty Deed | $125,000 | -- | |
| Deed | $98,900 | -- |
Mortgage History
| Date | Status | Loan Amount | Loan Type |
|---|---|---|---|
| Open | $239,590 | New Conventional | |
| Previous Owner | $99,200 | New Conventional | |
| Previous Owner | $92,000 | New Conventional | |
| Previous Owner | $100,000 | Purchase Money Mortgage |
Property History
| Date | Event | Price | Change | Sq Ft Price |
|---|---|---|---|---|
| 06/02/2025 06/02/25 | Sold | $247,000 | -1.2% | $222 / Sq Ft |
| 04/23/2025 04/23/25 | Price Changed | $249,900 | -3.8% | $225 / Sq Ft |
| 04/02/2025 04/02/25 | Off Market | $259,900 | -- | -- |
| 04/01/2025 04/01/25 | Price Changed | $254,900 | 0.0% | $229 / Sq Ft |
| 04/01/2025 04/01/25 | For Sale | $254,900 | -1.9% | $229 / Sq Ft |
| 03/18/2025 03/18/25 | Price Changed | $259,900 | -1.9% | $234 / Sq Ft |
| 03/07/2025 03/07/25 | Price Changed | $264,900 | -1.9% | $238 / Sq Ft |
| 02/15/2025 02/15/25 | For Sale | $269,900 | +117.7% | $243 / Sq Ft |
| 04/14/2017 04/14/17 | Sold | $124,000 | -4.5% | $112 / Sq Ft |
| 03/15/2017 03/15/17 | Pending | -- | -- | -- |
| 03/06/2017 03/06/17 | For Sale | $129,900 | -- | $117 / Sq Ft |
Tax History Compared to Growth
Tax History
| Year | Tax Paid | Tax Assessment Tax Assessment Total Assessment is a certain percentage of the fair market value that is determined by local assessors to be the total taxable value of land and additions on the property. | Land | Improvement |
|---|---|---|---|---|
| 2024 | $3,557 | $71,370 | $14,530 | $56,840 |
| 2023 | $3,471 | $71,365 | $14,525 | $56,840 |
| 2022 | $3,068 | $48,160 | $7,560 | $40,600 |
| 2021 | $3,098 | $48,160 | $7,560 | $40,600 |
| 2020 | $3,088 | $48,160 | $7,560 | $40,600 |
| 2019 | $2,698 | $40,150 | $6,300 | $33,850 |
| 2018 | $2,151 | $40,150 | $6,300 | $33,850 |
| 2017 | $2,068 | $40,150 | $6,300 | $33,850 |
| 2016 | $1,661 | $31,750 | $5,640 | $26,110 |
| 2015 | $1,664 | $31,750 | $5,640 | $26,110 |
| 2014 | $1,666 | $31,750 | $5,640 | $26,110 |
| 2013 | $1,032 | $37,345 | $6,615 | $30,730 |
Agents Affiliated with this Home
-
Tracy Keffer

Seller's Agent in 2025
Tracy Keffer
Keller Williams Greater Cols
(614) 733-4459
4 in this area
279 Total Sales
-
Bob McCarthy

Seller Co-Listing Agent in 2025
Bob McCarthy
Keller Williams Greater Cols
(614) 207-7587
1 in this area
29 Total Sales
-
Jeanne Zekan

Buyer's Agent in 2025
Jeanne Zekan
EXP Realty, LLC
(832) 752-7506
1 in this area
67 Total Sales
-
Geraldine Waterman

Seller's Agent in 2017
Geraldine Waterman
E-Merge
(614) 832-1347
63 Total Sales
Map
Source: Columbus and Central Ohio Regional MLS
MLS Number: 225003946
APN: 600-236477
- 4907 Berryhill Ct
- 5076 Beckenham Ct Unit 5076
- 5066 Longrifle Rd
- 4336 Blue River Ct
- 5564 Echo Rd
- 5007 Deer Forest Place
- 5248 Longrifle Rd
- 5200 Colt Ct
- 4252 Park City Ct
- 4781 Powderhorn Ln Unit bldg 5
- 4883 Powderhorn Ln Unit 3
- 4917 Whistlewood Ln Unit 5
- 4796 Crazy Horse Ln
- 4755 Crazy Horse Ln Unit 6
- 4109 Blendon Way Dr Unit 99E
- 4892 Clearfork Ln Unit 8
- 5144 Deerskin Dr
- 4786 Crazy Horse Ln Unit 2
- 5718 Blendonbrook Ln Unit 103C
- 4758 Crazy Horse Ln Unit 2
