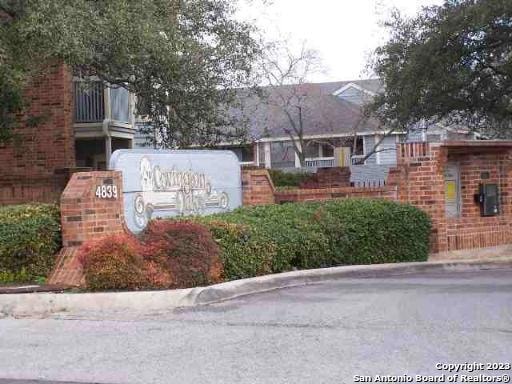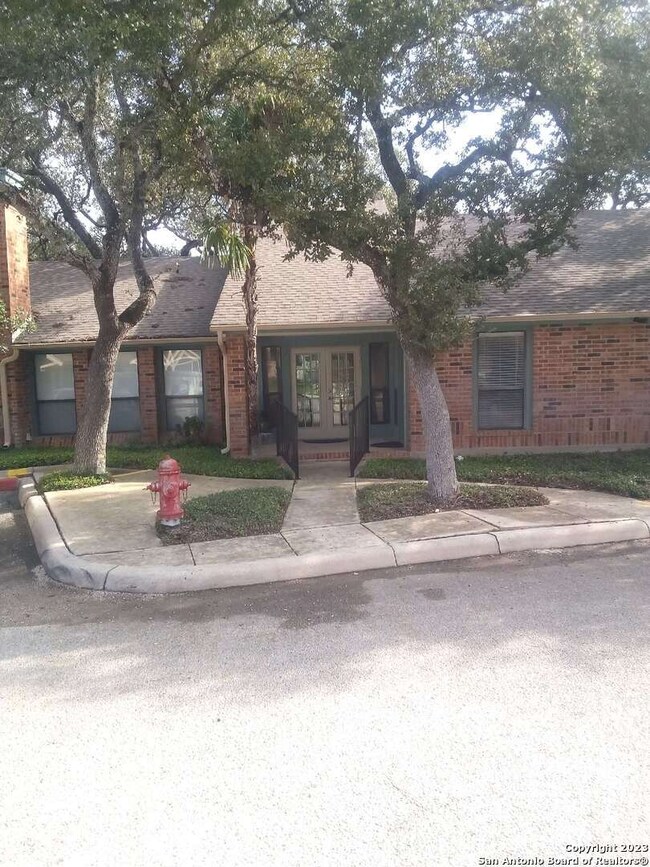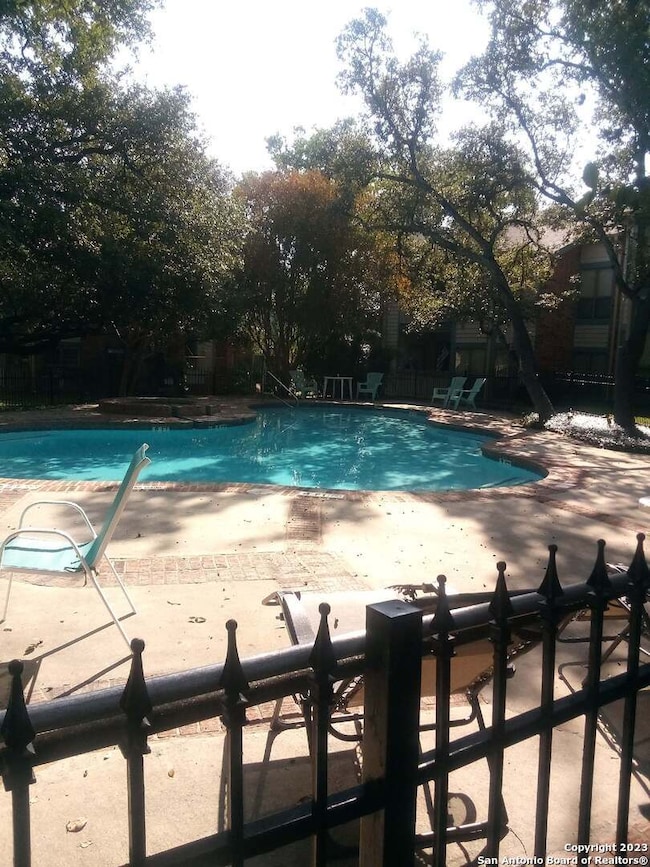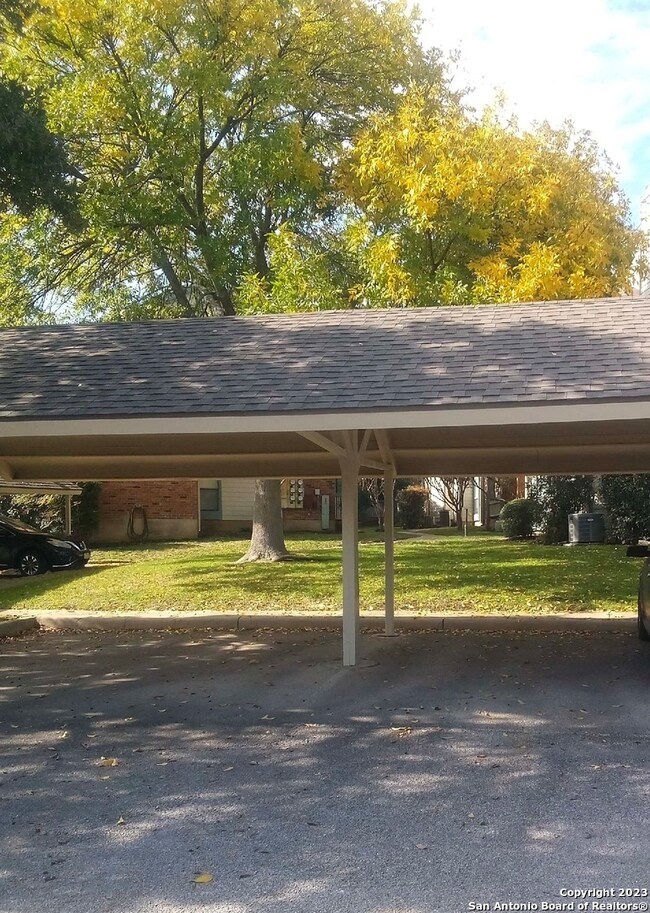4839 Brandeis St Unit 1113 San Antonio, TX 78249
Shavano Neighborhood
2
Beds
2
Baths
952
Sq Ft
1984
Built
Highlights
- Mature Trees
- Property is near public transit
- Ceiling Fan
- Clark High School Rated A
- Central Heating and Cooling System
- 4-minute walk to Gorell Park
About This Home
2 BEDROOM CONDO IN GATED COMMUNITY, CERAMIC TILE, REFRIGERATOR INCLUDED CONVENIENTLY CLOSE TO SHOPPING, MED CENTER, UTSA AND MAJOR HIGHWAYS. COMMUNITY POOL & CLUBHOUSE. TENANT OCCUPIED WITH SHOWINGS ONLY ON THE WEEKENDS OR 24 HOURS IF APPROVED BY TENANT. PROPERTY AVAILABLE FOR MOVE-IN AFTER 09-30-2025. Renters insurance required.
Home Details
Home Type
- Single Family
Year Built
- Built in 1984
Home Design
- Brick Exterior Construction
- Slab Foundation
- Composition Roof
Interior Spaces
- 952 Sq Ft Home
- 2-Story Property
- Ceiling Fan
- Carpet
- Washer Hookup
Kitchen
- Stove
- Dishwasher
Bedrooms and Bathrooms
- 2 Bedrooms
- 2 Full Bathrooms
Schools
- Locke Hll Elementary School
- Rawlinson Middle School
- Clark High School
Additional Features
- Exterior Lighting
- Mature Trees
- Property is near public transit
- Central Heating and Cooling System
Community Details
- Covington Oaks Condons Subdivision
Listing and Financial Details
- Rent includes noinc
- Assessor Parcel Number 161501001113
Map
Property History
| Date | Event | Price | List to Sale | Price per Sq Ft | Prior Sale |
|---|---|---|---|---|---|
| 10/01/2025 10/01/25 | Price Changed | $1,375 | -12.7% | $1 / Sq Ft | |
| 09/15/2025 09/15/25 | For Rent | $1,575 | 0.0% | -- | |
| 09/06/2025 09/06/25 | Off Market | $1,575 | -- | -- | |
| 08/25/2025 08/25/25 | For Rent | $1,575 | 0.0% | -- | |
| 03/29/2021 03/29/21 | Off Market | -- | -- | -- | |
| 12/29/2020 12/29/20 | Sold | -- | -- | -- | View Prior Sale |
| 11/29/2020 11/29/20 | Pending | -- | -- | -- | |
| 11/12/2020 11/12/20 | For Sale | $135,000 | +3.9% | $142 / Sq Ft | |
| 12/16/2019 12/16/19 | Off Market | -- | -- | -- | |
| 07/23/2019 07/23/19 | Sold | -- | -- | -- | View Prior Sale |
| 06/23/2019 06/23/19 | Pending | -- | -- | -- | |
| 06/18/2019 06/18/19 | For Sale | $129,901 | -- | $136 / Sq Ft |
Source: San Antonio Board of REALTORS®
Source: San Antonio Board of REALTORS®
MLS Number: 1895537
APN: 16150-100-1113
Nearby Homes
- 4839 Brandeis St Unit 512
- 4839 Brandeis St Unit 121
- 4614 Fringetree Woods St
- 4800 Rockford St
- 4922 Rosemoss
- 14111 Red Maple Wood
- 4839 Wesleyan St
- 4710 Paradise Woods St
- 13806 Oakview Cove
- 5111 Sagail Place
- 4818 Winthop St
- 4907 Babson St
- 13835 Shavano Glenn
- 4510 White Elm Woods St
- 2010 Daylight Crest
- 14307 Cougar Trail
- 4402 Bending Oak St
- 1902 Indian Meadows Dr
- 2111 Domal Ln
- 4511 Black Walnut Woods St
- 4839 Brandeis St Unit 121
- 4601 de Zavala Rd
- 14111 Red Maple Wood
- 4726 Shavano Bark
- 4638 Shavano Woods St
- 4514 Shavano Hollow
- 4622 Shavano Woods St
- 4910 Babson St
- 4502 Cypress Woods St
- 5207 Sagail Place
- 2138 Border Mill
- 5234 Sagail Place
- 4415 Shavano Springs
- 12631 Vance Jackson Rd
- 4503 Shavano Woods St
- 14111 Vance Jackson Rd
- 14034 Emerald Creek
- 2127 Encanto Ridge
- 12436 Vance Jackson Rd
- 14200 Vance Jackson Rd







