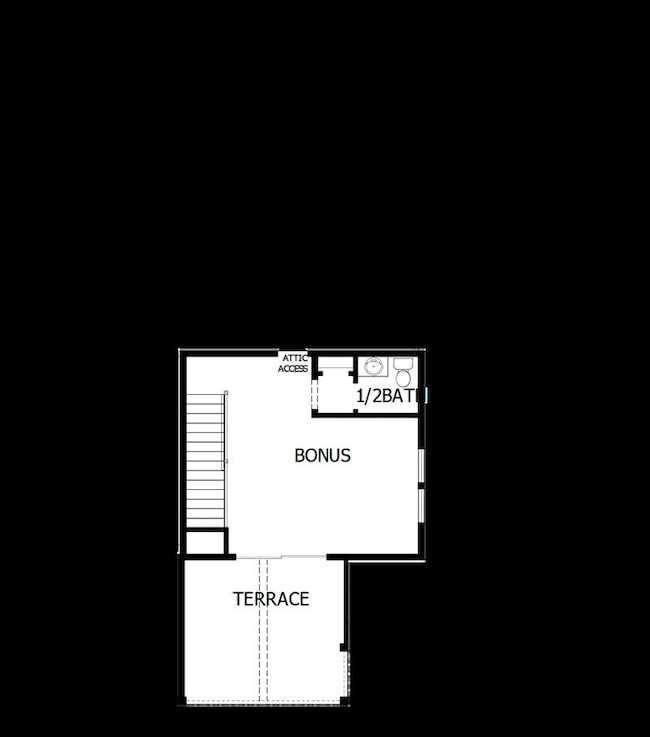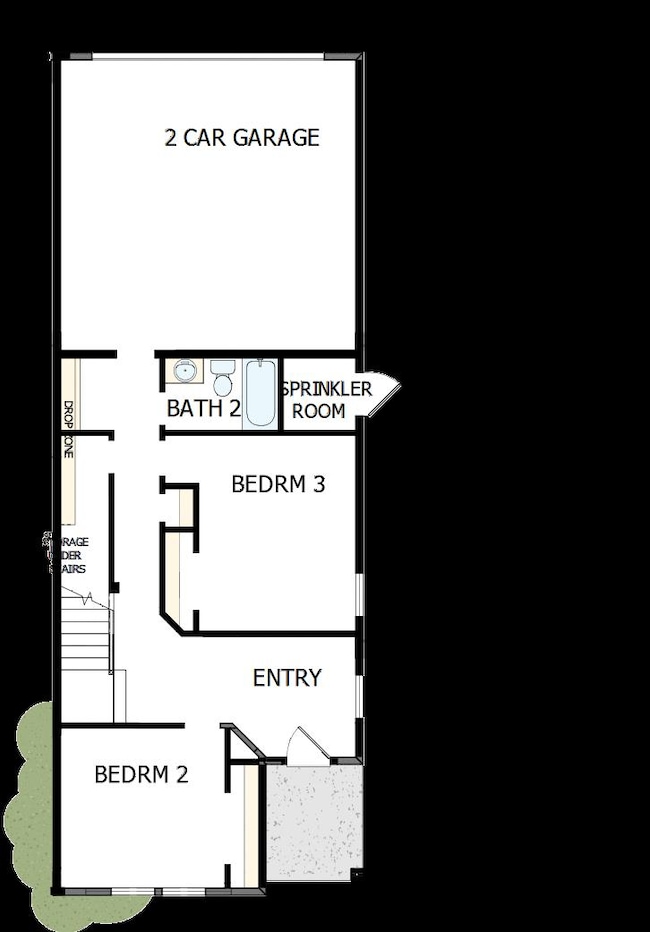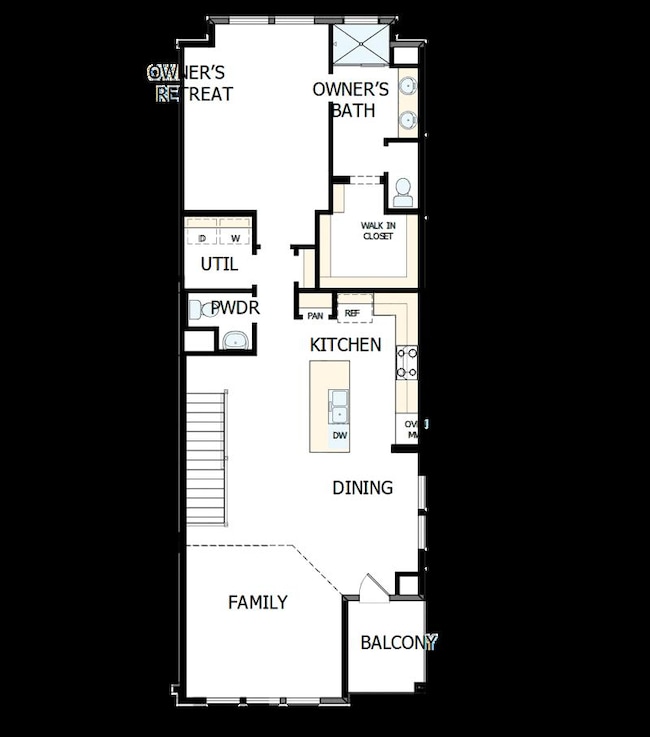
4839 Fuller Ct Unit 701 Irving, TX 75038
Las Colinas NeighborhoodEstimated payment $4,396/month
Highlights
- Golf Course Community
- New Construction
- Greenbelt
About This Home
From the moment you step inside The Amos by David Weekley Homes, you’ll notice how effortlessly it separates spaces while keeping everything connected. Designed across three levels, this home creates distinct areas for privacy, entertainment, and relaxation.
The first floor gives you flexibility, with two bedrooms tucked away alongside a full bath—great for guests, a home office, or even a private retreat. As you head upstairs, the main living area is where everything comes together.
The kitchen, dining, and family room flow effortlessly, creating a comfortable hub for both quiet evenings and lively gatherings. Step onto the balcony for a breath of fresh air, or retreat to the owner’s suite, complete with its own bath and walk-in closet.
But it doesn’t stop there. The third floor is a true bonus, featuring an additional flex space and a spacious terrace. Whether it's a media lounge, a game room, or an indoor-outdoor escape, this level lets you shape the home to fit your lifestyle.
With its multi-level design and well-defined spaces, The Amos offers the best of both openness and separation, making it easy to move through your day exactly how you want.
Call or chat with the David Weekley Homes Hillside Team to learn more about this new home for sale in Las Colinas, Texas.
Home Details
Home Type
- Single Family
Parking
- 2 Car Garage
Home Design
- New Construction
- Quick Move-In Home
- Amos Plan
Interior Spaces
- 2,389 Sq Ft Home
- 3-Story Property
- Basement
Bedrooms and Bathrooms
- 3 Bedrooms
Community Details
Overview
- Built by David Weekley Homes
- Hillside At Las Colinas Subdivision
- Greenbelt
Recreation
- Golf Course Community
Sales Office
- 4815 Fuller Court Unit 901
- Irving, TX 75038
- 214-628-4048
- Builder Spec Website
Map
Similar Homes in Irving, TX
Home Values in the Area
Average Home Value in this Area
Property History
| Date | Event | Price | Change | Sq Ft Price |
|---|---|---|---|---|
| 07/03/2025 07/03/25 | For Sale | $672,424 | -- | $281 / Sq Ft |
- 4839 Fuller Ct Unit 705
- 4839 Fuller Ct Unit 704
- 4839 Fuller Ct Unit 703
- 4839 Fuller Ct Unit 702
- 4847 Fuller Ct Unit 801
- 4847 Fuller Ct Unit 803
- 4847 Fuller Ct Unit 804
- 4847 Fuller Ct Unit 805
- 4847 Fuller Ct Unit 802
- 4815 Fuller Ct
- 4815 Fuller Ct
- 4815 Fuller Ct
- 4815 Fuller Ct
- 4823 Fuller Ct Unit 1001
- 4815 Fuller Ct Unit 903
- 4904 Cloudcroft Ln
- 4931 Cloudcroft Ln
- 4887 Cloudcroft Ln
- 4819 Cloudcroft Ln
- 4539 N O'Connor Blvd Unit 1234
- 301 W Las Colinas Blvd W
- 4539 N O'Connor Blvd Unit 1234
- 4809 N O"connor Rd
- 5270 N O'Connor Blvd
- 515 Promenade Pkwy
- 4324 Castle Rock Ct
- 4501 Redwood Ct
- 555 Promenade Pkwy
- 5225 W Las Colinas Blvd
- 1050 Lake Carolyn Pkwy
- 1100 Lake Carolyn Pkwy
- 330 Las Colinas Blvd E Unit 320
- 330 Las Colinas Blvd E Unit 464
- 330 Las Colinas Blvd E Unit 122
- 330 Las Colinas Blvd E Unit 708
- 4223 Castle Rock Ct
- 1071 Lake Carolyn Pkwy
- 401 Northwest Hwy
- 5353 Las Colinas Blvd
- 339 Las Colinas Blvd E Unit $1900 Utilities included



