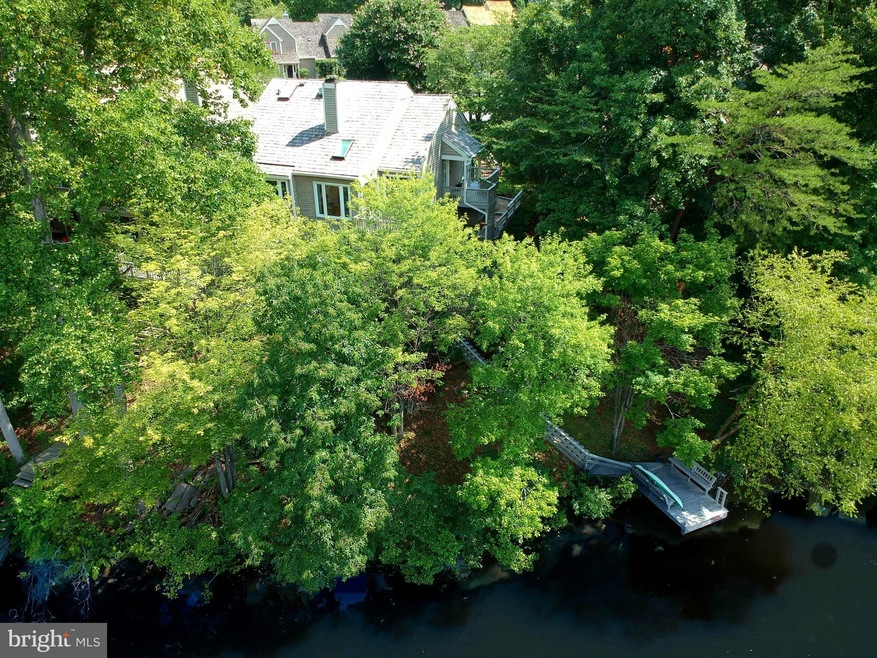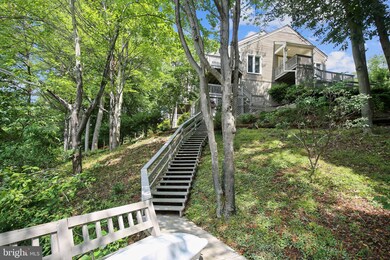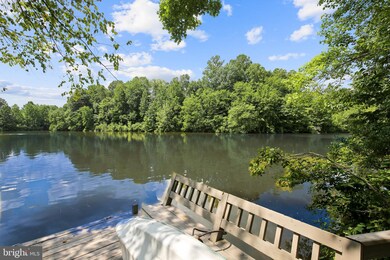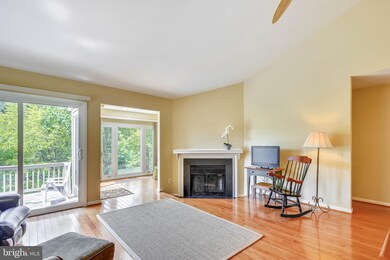
4839 Keswick Ct Dumfries, VA 22025
Estimated Value: $617,000 - $691,000
Highlights
- 50 Feet of Waterfront
- 2 Dock Slips
- Parking available for a boat
- Alexander Henderson Elementary School Rated A-
- Beach
- Golf Club
About This Home
As of September 2020Multiple Offers Received* Contract deadline at 10pm Friday 7/31/2020. Client will review Offers and Ratify by 11am tomorrow. Rarely available END-UNIT with MAIN LEVEL Owner's Suite on 'The Island' of Beautiful Lake Montclair with 50+ Ft of Water Frontage with a Private DOCK*Million Dollar 180 Degree Lake Views from the Upper Deck and Covered Walk-Out Lower Deck*THREE Bedrooms plus a Spacious Home Office/Guest Room with 3 Full Bathrooms on 2 Levels*NEW 50yr Cedar Shake Roof*2013 High-Efficiency HVAC*Updated Insulated Top of the Line Casement Windows*Contemporary Formal Dining Room opens to the Sunny Eat-In Kitchen with Oak Cabinets and Energy Star Stainless Steel Appliances*Impressive 2 Story Vaulted Ceiling in the Family Great Room features a Wood Burning Fireplace and Glass Doors to the Large Upper Deck overlooking the Lake! The Sunroom has a Wall of Windows perfect for enjoying Nature from the Treetop Views of the Private Lake in all the Seasons! Walk-Out Lower Level has NEW Water-Proof Luxury Vinyl Flooring, 3rd Full Bathroom, Custom Built-Ins, and a Wet Bar . Brochures Coming Soon.
Last Agent to Sell the Property
Coldwell Banker Realty License #0225090308 Listed on: 07/31/2020

Townhouse Details
Home Type
- Townhome
Est. Annual Taxes
- $5,388
Year Built
- Built in 1986 | Remodeled in 2019
Lot Details
- 5,249 Sq Ft Lot
- 50 Feet of Waterfront
- Lake Front
- Home fronts navigable water
- Private Beach
- Cul-De-Sac
- Landscaped
- No Through Street
- Premium Lot
- Backs to Trees or Woods
- Front Yard
- Property is in excellent condition
HOA Fees
- $90 Monthly HOA Fees
Property Views
- Lake
- Panoramic
- Scenic Vista
- Woods
- Garden
Home Design
- Contemporary Architecture
- Bump-Outs
- Studio
- Brick Exterior Construction
- Shake Roof
- Cedar
Interior Spaces
- Property has 2 Levels
- Open Floorplan
- Built-In Features
- Vaulted Ceiling
- Ceiling Fan
- Skylights
- Recessed Lighting
- Wood Burning Stove
- Wood Burning Fireplace
- Fireplace Mantel
- Double Pane Windows
- ENERGY STAR Qualified Windows with Low Emissivity
- Replacement Windows
- Vinyl Clad Windows
- Insulated Windows
- Window Treatments
- Bay Window
- Sliding Windows
- Window Screens
- ENERGY STAR Qualified Doors
- Insulated Doors
- Six Panel Doors
- Entrance Foyer
- Family Room Off Kitchen
- Living Room
- Formal Dining Room
- Library
- Recreation Room
- Workshop
- Sun or Florida Room
- Utility Room
- Cooling system solar powered attic fan
- Intercom
Kitchen
- Breakfast Area or Nook
- Eat-In Kitchen
- Electric Oven or Range
- Self-Cleaning Oven
- Built-In Microwave
- ENERGY STAR Qualified Refrigerator
- Ice Maker
- ENERGY STAR Qualified Dishwasher
- Stainless Steel Appliances
- Kitchen Island
- Upgraded Countertops
- Disposal
Flooring
- Wood
- Carpet
- Ceramic Tile
- Vinyl
Bedrooms and Bathrooms
- En-Suite Primary Bedroom
- En-Suite Bathroom
- Walk-In Closet
- Soaking Tub
- Solar Tube
Laundry
- Laundry Room
- Front Loading Dryer
- Washer
Partially Finished Basement
- Heated Basement
- Walk-Out Basement
- Interior and Exterior Basement Entry
- Space For Rooms
- Workshop
- Laundry in Basement
- Basement Windows
Parking
- 2 Parking Spaces
- 2 Driveway Spaces
- Private Parking
- Paved Parking
- On-Street Parking
- Off-Street Parking
- Parking available for a boat
Accessible Home Design
- Mobility Improvements
- Doors swing in
- Level Entry For Accessibility
- Low Pile Carpeting
Eco-Friendly Details
- ENERGY STAR Qualified Equipment for Heating
Outdoor Features
- Canoe or Kayak Water Access
- Private Water Access
- Property is near a lake
- Swimming Allowed
- 2 Dock Slips
- Physical Dock Slip Conveys
- Dock made with Treated Lumber
- Electric Motor Boats Only
- Lake Privileges
- Multiple Balconies
- Deck
- Patio
- Exterior Lighting
- Playground
- Wrap Around Porch
Schools
- Henderson Elementary School
- Saunders Middle School
- Forest Park High School
Utilities
- Central Air
- Humidifier
- Heat Pump System
- Programmable Thermostat
- Underground Utilities
- 60 Gallon+ High-Efficiency Water Heater
- High Speed Internet
- Phone Available
- Cable TV Available
Listing and Financial Details
- Tax Lot 19
- Assessor Parcel Number 8190-09-1419
Community Details
Overview
- Association fees include management, common area maintenance, insurance, recreation facility, snow removal
- Montclair Property Owner's Association, Phone Number (703) 670-6187
- Built by Fairfield Homes
- Montclair Island Subdivision, Lakefront Modern End Unit Floorplan
- Community Lake
- Planned Unit Development
Amenities
- Clubhouse
Recreation
- Beach
- Golf Club
- Golf Course Community
- Golf Course Membership Available
- Tennis Courts
- Baseball Field
- Soccer Field
- Community Basketball Court
- Community Playground
- Community Pool
- Pool Membership Available
- Fishing Allowed
Pet Policy
- Dogs and Cats Allowed
Security
- Storm Doors
- Fire and Smoke Detector
Ownership History
Purchase Details
Home Financials for this Owner
Home Financials are based on the most recent Mortgage that was taken out on this home.Purchase Details
Home Financials for this Owner
Home Financials are based on the most recent Mortgage that was taken out on this home.Purchase Details
Home Financials for this Owner
Home Financials are based on the most recent Mortgage that was taken out on this home.Similar Homes in Dumfries, VA
Home Values in the Area
Average Home Value in this Area
Purchase History
| Date | Buyer | Sale Price | Title Company |
|---|---|---|---|
| Ortiz Heidi | $515,000 | Mid Atlantic Setmnt Svcs Llc | |
| Erchul Maria | $420,000 | Champion Title & Stlmnts Inc | |
| Avrit Richard C | $198,000 | -- |
Mortgage History
| Date | Status | Borrower | Loan Amount |
|---|---|---|---|
| Open | Ortiz Heidi | $350,000 | |
| Previous Owner | Erchul Maria | $336,000 | |
| Previous Owner | Avrit Richard C | $158,400 |
Property History
| Date | Event | Price | Change | Sq Ft Price |
|---|---|---|---|---|
| 09/10/2020 09/10/20 | Sold | $515,000 | +3.0% | $201 / Sq Ft |
| 08/01/2020 08/01/20 | For Sale | $499,800 | -3.0% | $195 / Sq Ft |
| 08/01/2020 08/01/20 | Off Market | $515,000 | -- | -- |
| 07/31/2020 07/31/20 | For Sale | $499,800 | +19.0% | $195 / Sq Ft |
| 08/11/2017 08/11/17 | Sold | $420,000 | -2.3% | $160 / Sq Ft |
| 07/06/2017 07/06/17 | Pending | -- | -- | -- |
| 06/19/2017 06/19/17 | Price Changed | $429,900 | -4.4% | $164 / Sq Ft |
| 05/10/2017 05/10/17 | For Sale | $449,900 | -- | $172 / Sq Ft |
Tax History Compared to Growth
Tax History
| Year | Tax Paid | Tax Assessment Tax Assessment Total Assessment is a certain percentage of the fair market value that is determined by local assessors to be the total taxable value of land and additions on the property. | Land | Improvement |
|---|---|---|---|---|
| 2024 | -- | $586,600 | $268,200 | $318,400 |
| 2023 | $5,788 | $556,300 | $253,100 | $303,200 |
| 2022 | $6,008 | $542,500 | $245,700 | $296,800 |
| 2021 | $5,654 | $464,400 | $210,100 | $254,300 |
| 2020 | $6,798 | $438,600 | $198,200 | $240,400 |
| 2019 | $6,707 | $432,700 | $194,300 | $238,400 |
| 2018 | $4,910 | $406,600 | $185,000 | $221,600 |
| 2017 | $4,838 | $393,300 | $177,900 | $215,400 |
| 2016 | $4,814 | $395,100 | $177,900 | $217,200 |
| 2015 | $4,206 | $386,100 | $172,700 | $213,400 |
| 2014 | $4,206 | $336,900 | $150,200 | $186,700 |
Agents Affiliated with this Home
-
Elizabeth Ide

Seller's Agent in 2020
Elizabeth Ide
Coldwell Banker (NRT-Southeast-MidAtlantic)
(703) 217-0192
2 in this area
96 Total Sales
-
Brad Kirkendall

Buyer's Agent in 2020
Brad Kirkendall
Nova Elite Realty
(571) 262-1900
2 in this area
46 Total Sales
-
David Luckenbaugh

Seller's Agent in 2017
David Luckenbaugh
Samson Properties
(703) 402-1492
26 in this area
200 Total Sales
-
Mike Saleh

Buyer's Agent in 2017
Mike Saleh
Open Real Estate, INC
(703) 928-2532
86 Total Sales
Map
Source: Bright MLS
MLS Number: VAPW500926
APN: 8190-09-1419
- 4745 Timber Ridge Dr
- 15777 Widewater Dr
- 15343 Edgehill Dr
- 15385 Inlet Place
- 15435 Beachwater Ct
- 15338 Edgehill Dr
- 4696 Fishermans Cove
- 5145 Spring Branch Blvd
- 15510 Port Washington Ct
- 15525 Yorktown Dr
- 15082 Lindenberry Ln
- 15251 Cedar Knoll Ct
- 15807 Marlington Dr
- 15969 Dumfries Rd
- 5068 Willow Oak Place
- 5280 Gunston Hall Dr
- 15407 Silvan Glen Dr
- 5322 Gunston Hall Dr
- 4499 Larchmont Ct
- 15915 Marlington Dr
- 4839 Keswick Ct
- 4841 Keswick Ct
- 4843 Keswick Ct
- 4837 Keswick Ct
- 4835 Keswick Ct
- 4845 Keswick Ct
- 4833 Keswick Ct
- 4842 Keswick Ct
- 4831 Keswick Ct
- 4840 Keswick Ct
- 4838 Keswick Ct
- 4836 Keswick Ct
- 4834 Keswick Ct
- 4832 Keswick Ct
- 4732 Timber Ridge Dr
- 4734 Timber Ridge Dr
- 4738 Timber Ridge Dr
- 4740 Timber Ridge Dr
- 4742 Timber Ridge Dr
- 15526 Royal Crescent Ct






