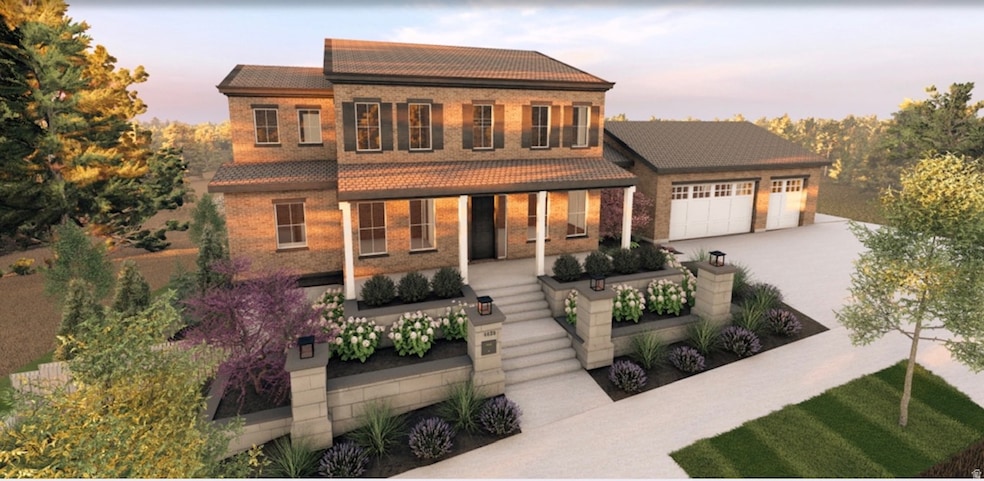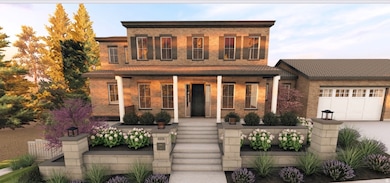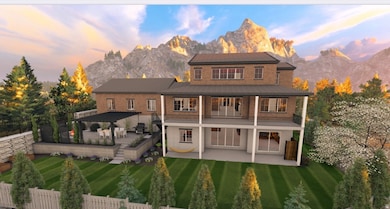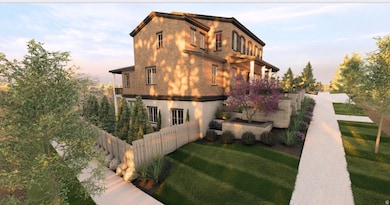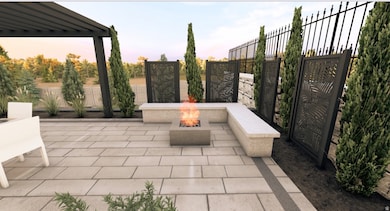
4839 N 350 E Provo, UT 84604
Rock Canyon NeighborhoodEstimated payment $18,692/month
Highlights
- Second Kitchen
- RV or Boat Parking
- Secluded Lot
- Home Theater
- Lake View
- Vaulted Ceiling
About This Home
This nearly 6,500 sq. ft. custom masterpiece on the north Provo bench is a builder's dream-crafted for grand-scale entertaining and elevated, high-tech living. Ten-foot ceilings on the main open into a breathtaking 20-ft vaulted great room, creating an expansive, light-filled flow throughout. The primary suite offers convenience and privacy, while the chef's kitchen-paired with an adjacent butler's pantry-features double ovens, two dishwashers, dual sinks, and sleek quartz countertops. A private office, a music parlor, fireplace. and touchscreen-controlled Lutrino motorized shades complete the main level. Step out to the deck for incredible views and enjoy evening sunsets-or lower the outdoor shades with the push of a button. The second level includes three bedrooms with walk-in closets, 9-ft ceilings, a dedicated laundry room, a mini game room, and a landing overlooking the great room below. The basement impresses with soaring 12-ft ceilings, a full kitchenette, state-of-the-art theater room boasting a 145-inch 4K screen, Dolby surround sound, and dedicated 16-amp power, plus a gym equipped with built-in speakers, a drinking fountain, and an infrared sauna. A fortress-grade secure room features liquid-view windows and independent heating. Technologically future-proofed, the home offers Cat6 Ethernet and Wi-Fi in every room, indoor/outdoor surround sound, full security cameras and alarm system, a smart thermostat, spray-foam insulation for maximum energy efficiency, two tankless water heaters for instant hot water, and 50-year premium asphalt shingles. The oversized 1,100 sq. ft. 3-car garage includes epoxy floors, a workbench, and built-in cabinetry. Outside, the fully landscaped backyard is an oasis with a pergola, fire pit, garden boxes, hot-and-cold water spigot, and brilliant Jellyfish permanent lighting-all controlled with a custom app. Minutes away from world class skiing at Sundance Resort, boating, hiking, fishing, & every recreational activity imaginable. Home is nearly complete & showings will begin soon.
Listing Agent
Advantage Management & Real Estate Services LLC License #5451693 Listed on: 11/15/2025
Home Details
Home Type
- Single Family
Est. Annual Taxes
- $10,000
Year Built
- Built in 2025
Lot Details
- 0.33 Acre Lot
- Lot Dimensions are 115.0x0.0x0.0
- Property is Fully Fenced
- Landscaped
- Secluded Lot
- Corner Lot
- Sloped Lot
- Sprinkler System
- Vegetable Garden
- Property is zoned Single-Family
HOA Fees
- $45 Monthly HOA Fees
Parking
- 3 Car Attached Garage
- Open Parking
- RV or Boat Parking
Property Views
- Lake
- Mountain
- Valley
Home Design
- Brick Exterior Construction
Interior Spaces
- 6,479 Sq Ft Home
- 3-Story Property
- Vaulted Ceiling
- Ceiling Fan
- Includes Fireplace Accessories
- Triple Pane Windows
- Shades
- Sliding Doors
- Great Room
- Home Theater
- Den
- Attic Fan
- Laundry Room
Kitchen
- Second Kitchen
- Built-In Double Oven
- Gas Oven
- Built-In Range
- Range Hood
- Microwave
- Freezer
- Disposal
- Instant Hot Water
Flooring
- Wood
- Carpet
- Tile
Bedrooms and Bathrooms
- 6 Bedrooms | 1 Main Level Bedroom
- Walk-In Closet
- Bathtub With Separate Shower Stall
Basement
- Walk-Out Basement
- Basement Fills Entire Space Under The House
- Exterior Basement Entry
Home Security
- Alarm System
- Intercom
- Smart Thermostat
- Fire and Smoke Detector
Outdoor Features
- Balcony
- Covered Patio or Porch
- Gazebo
Schools
- Canyon Crest Elementary School
- Centennial Middle School
- Timpview High School
Utilities
- Forced Air Heating and Cooling System
Community Details
- Advantage Management Association, Phone Number (801) 235-7368
- Preserve On Canyon Road Subdivision
Listing and Financial Details
- Home warranty included in the sale of the property
- Assessor Parcel Number 49-919-0026
Map
Home Values in the Area
Average Home Value in this Area
Tax History
| Year | Tax Paid | Tax Assessment Tax Assessment Total Assessment is a certain percentage of the fair market value that is determined by local assessors to be the total taxable value of land and additions on the property. | Land | Improvement |
|---|---|---|---|---|
| 2025 | $4,356 | $450,200 | $450,200 | $0 |
| 2024 | $4,356 | $428,800 | $0 | $0 |
| 2023 | $4,418 | $428,700 | $0 | $0 |
| 2022 | $4,672 | $457,100 | $457,100 | $0 |
| 2021 | $3,388 | $318,000 | $318,000 | $0 |
| 2020 | $3,012 | $265,000 | $265,000 | $0 |
Property History
| Date | Event | Price | List to Sale | Price per Sq Ft |
|---|---|---|---|---|
| 11/24/2025 11/24/25 | Pending | -- | -- | -- |
| 11/15/2025 11/15/25 | For Sale | $3,400,000 | -- | $525 / Sq Ft |
Purchase History
| Date | Type | Sale Price | Title Company |
|---|---|---|---|
| Warranty Deed | -- | United West Title | |
| Warranty Deed | -- | Old Republic Title | |
| Warranty Deed | -- | Inwest Title | |
| Warranty Deed | -- | Access Title | |
| Warranty Deed | -- | Access Title Company |
About the Listing Agent
Scott's Other Listings
Source: UtahRealEstate.com
MLS Number: 2123138
APN: 49-919-0026
- 221 E 4735 N
- 209 E 4735 N
- 645 Foothill Dr
- 5013 N Edgewood Dr
- 5005 N Edgewood Dr Unit 310
- 4601 Foothill Dr
- 4606 Brookshire Cir
- 924 Redford Dr
- 4161 N Canyon Rd Unit 2
- 4246 N Stonecrossing
- 1085 Windsor Dr
- 299 E 4000 N
- 981 Waterford Dr Unit 5&6
- 4365 Bedford Dr
- 1643 Mountain Oaks Dr
- 400 Palisade Dr
- 3985 N 850 St E
- 282 W 4020 N
- 1070 E 120 S
- 386 N 1100 E
