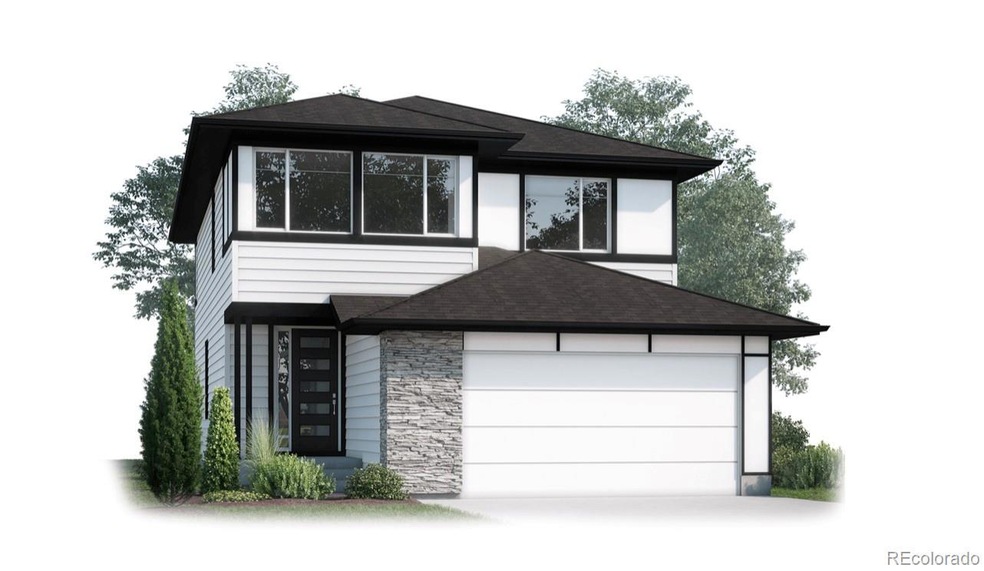
4839 N Daven Rd Morrison, CO 80465
Dakota Ridge NeighborhoodHighlights
- Under Construction
- Primary Bedroom Suite
- Contemporary Architecture
- Red Rocks Elementary School Rated A-
- Open Floorplan
- Bonus Room
About This Home
As of December 2024**BRAND NEW in Morrison, Colorado**This Easy-Living Floorplan is Filled with an Abundance of Natural Light and features a Spacious Kitchen, Large Pantry and Expanded Sliding Glass Door Opening to the Beautiful Outdoors. This Home Lives Large w/4 Bedrooms and 4 Bathrooms and a Convenient Upstairs Laundry Room. You will love the Crisp Modern Design and Tasteful array of Upgrades and Features Throughout. ust A Few Minutes to Downtown Morrison, Red Rock Amphitheater and close to parks, schools, and shopping. ***The information presented in this listing is considered reliable however, accuracy is NOT GUARANTEED. BUYERS ARE STRONGLY ADVISED AND BEAR RESPONSIBILITY TO INDEPENDENTLY VERIFY ALL INFORMATION AND DETAILS, including but not limited to; square footage, floorplans, designs, features, upgrades, specs, finishes, inclusions & their installation dates, as well as; lot size, taxes, utilities, HOA & Metro District fees & documents, applicable work permits, zoning requirements, and any specific use considerations. BUYER’S SHOULD CONDUCT THEIR OWN thorough investigation of all information, including, without limitation; research of local, city, county, and other public records, & should seek the advice of appropriate professionals. PHOTOS may be of a Model or rendering and Not the Actual Property. ACTUAL HOME AS CONSTRUCTED may Not contain the features & layouts depicted & may vary from photos, renderings & plans. Any SELLER/BUILDER INCENTIVES of any kind must be agreed upon in writing by Builder & Buyer. PROPERTY TAX AMOUNT shown is a Land Only Estimated Amount by County; NOT the actual future amount for the completed home.
Home Details
Home Type
- Single Family
Est. Annual Taxes
- $3,117
Year Built
- Built in 2024 | Under Construction
HOA Fees
- $60 Monthly HOA Fees
Parking
- 2 Car Attached Garage
Home Design
- Contemporary Architecture
- Slab Foundation
- Frame Construction
- Composition Roof
- Cement Siding
- Stone Siding
Interior Spaces
- 2-Story Property
- Open Floorplan
- High Ceiling
- Double Pane Windows
- Entrance Foyer
- Great Room
- Family Room
- Dining Room
- Home Office
- Bonus Room
- Laundry Room
Kitchen
- Eat-In Kitchen
- Oven
- Range
- Microwave
- Dishwasher
- Kitchen Island
- Disposal
Flooring
- Carpet
- Tile
Bedrooms and Bathrooms
- 4 Bedrooms
- Primary Bedroom Suite
- Walk-In Closet
- Jack-and-Jill Bathroom
Finished Basement
- Bedroom in Basement
- 1 Bedroom in Basement
Home Security
- Carbon Monoxide Detectors
- Fire and Smoke Detector
Schools
- Red Rocks Elementary School
- Carmody Middle School
- Bear Creek High School
Utilities
- Forced Air Heating and Cooling System
- Humidifier
- Natural Gas Connected
- Tankless Water Heater
Additional Features
- Smoke Free Home
- Patio
- 3,989 Sq Ft Lot
Community Details
- Three Hills Metro District Association, Phone Number (303) 858-1800
- Built by Cardel Homes
- Three Hills Subdivision, Kaya Elevation A Floorplan
Listing and Financial Details
- Assessor Parcel Number 519906
Ownership History
Purchase Details
Home Financials for this Owner
Home Financials are based on the most recent Mortgage that was taken out on this home.Similar Homes in Morrison, CO
Home Values in the Area
Average Home Value in this Area
Purchase History
| Date | Type | Sale Price | Title Company |
|---|---|---|---|
| Special Warranty Deed | $847,567 | Land Title Guarantee |
Mortgage History
| Date | Status | Loan Amount | Loan Type |
|---|---|---|---|
| Open | $805,000 | New Conventional |
Property History
| Date | Event | Price | Change | Sq Ft Price |
|---|---|---|---|---|
| 12/02/2024 12/02/24 | Sold | $847,567 | +2.4% | $291 / Sq Ft |
| 08/27/2024 08/27/24 | Pending | -- | -- | -- |
| 08/02/2024 08/02/24 | For Sale | $827,945 | -- | $285 / Sq Ft |
Tax History Compared to Growth
Tax History
| Year | Tax Paid | Tax Assessment Tax Assessment Total Assessment is a certain percentage of the fair market value that is determined by local assessors to be the total taxable value of land and additions on the property. | Land | Improvement |
|---|---|---|---|---|
| 2024 | $3,094 | $18,693 | $18,693 | -- |
| 2023 | $3,094 | $18,693 | $18,693 | $0 |
| 2022 | $0 | $5,043 | $5,043 | -- |
Agents Affiliated with this Home
-
Tim Wade

Seller's Agent in 2024
Tim Wade
Keller Williams Advantage Realty LLC
(303) 846-9233
2 in this area
261 Total Sales
-
Sam Cox

Buyer's Agent in 2024
Sam Cox
Your Castle Real Estate Inc
(970) 691-0385
1 in this area
30 Total Sales
Map
Source: REcolorado®
MLS Number: 9865196
APN: 59-073-03-048
- 14497 Saint Place
- The 413 Plan at Three Hills
- The 414 Plan at Three Hills
- The 417 Plan at Three Hills
- The 415 Plan at Three Hills
- The 416 Plan at Three Hills
- 14457 Saint
- 14576 Mellow Ct
- 14586 Mellow Ct
- 4888 Noris Ave
- 4771 Talley St
- 14472 Tranquil Ct
- 4885 Noris Ave
- 14492 Pansy Loop
- The Belford Plan at Three Hills
- Grafton Plan at Three Hills - Single Family Homes
- Kaya Plan at Three Hills - Single Family Homes
- Eton Plan at Three Hills - Single Family Homes
- Rowe Plan at Three Hills - Single Family Homes
- 13824 W Marlowe Cir
