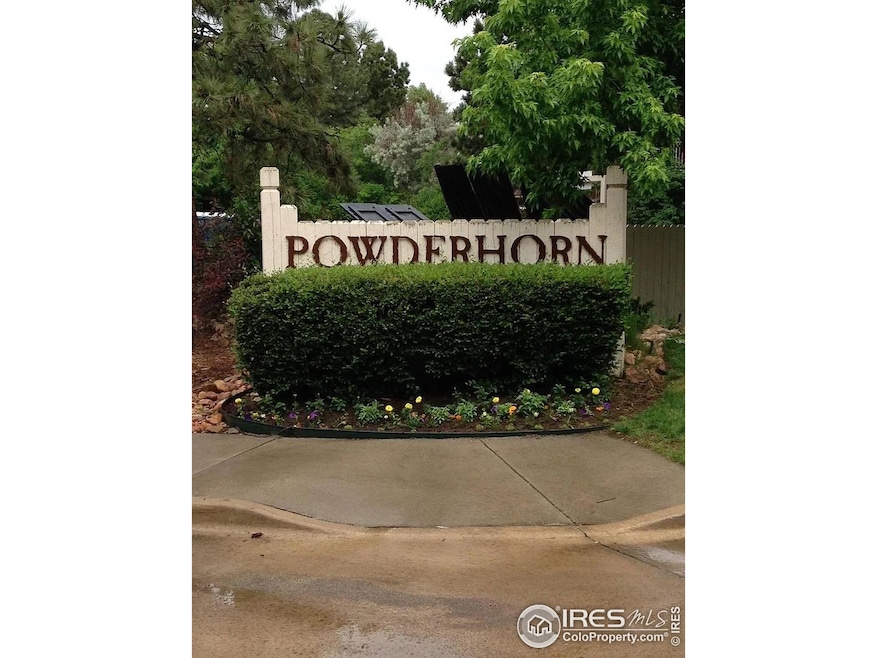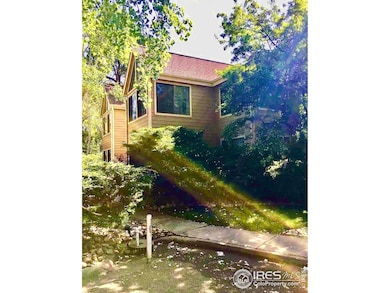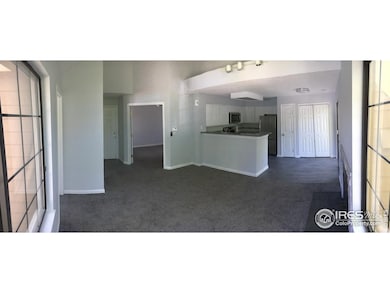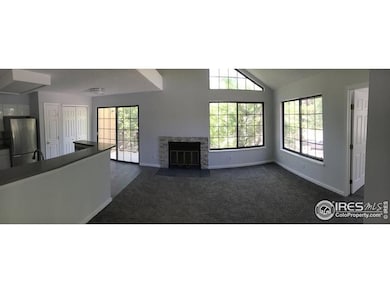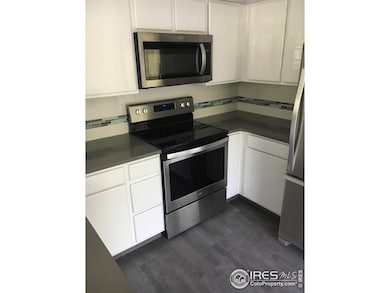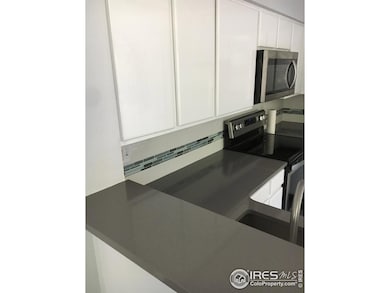4839 White Rock Cir Unit D Boulder, CO 80301
Gunbarrel NeighborhoodEstimated payment $2,574/month
Total Views
3,218
2
Beds
2
Baths
800
Sq Ft
$438
Price per Sq Ft
Highlights
- Spa
- Open Floorplan
- Tennis Courts
- Crest View Elementary School Rated A-
- Property is near a park
- 3-minute walk to Gunbarrel Commons Park
About This Home
PRICE ADJUSTMENT. Highly desirable, sun-filled, second floor end unit 2BR/2BA condo. Close to pool, hot tub and tennis courts, walking trails/community parks (Gunbarrel Commons Park). Total remodel within last 10 years (appliances, carpet, countertops/cupboards, ceiling fans, paint). Being sold 'AS-IS'.
Townhouse Details
Home Type
- Townhome
Est. Annual Taxes
- $2,143
Year Built
- Built in 1983
Lot Details
- Landscaped with Trees
HOA Fees
- $553 Monthly HOA Fees
Parking
- 1 Parking Space
Home Design
- Wood Frame Construction
- Composition Roof
Interior Spaces
- 800 Sq Ft Home
- 1-Story Property
- Open Floorplan
- Ceiling Fan
- Window Treatments
Kitchen
- Electric Oven or Range
- Dishwasher
Flooring
- Carpet
- Vinyl
Bedrooms and Bathrooms
- 2 Bedrooms
Laundry
- Laundry on main level
- Dryer
- Washer
Home Security
Outdoor Features
- Spa
- Balcony
- Exterior Lighting
Location
- Property is near a park
- Property is near a bus stop
Schools
- Crest View Elementary School
- Centennial Middle School
- Boulder High School
Utilities
- Forced Air Heating and Cooling System
- High Speed Internet
- Cable TV Available
Listing and Financial Details
- Tenant pays for deposit, gas, electricity, water
- Assessor Parcel Number R0095299
Community Details
Overview
- Association fees include common amenities, trash, snow removal, ground maintenance, security, management, utilities, maintenance structure
- Powderhorn Condos Association, Phone Number (303) 530-7183
- Powderhorn II Ph I Subdivision
Recreation
- Tennis Courts
- Community Pool
- Community Spa
- Park
- Hiking Trails
Building Details
- Gross Income $24,000
- Net Operating Income $14,731
Security
- Fire and Smoke Detector
Map
Create a Home Valuation Report for This Property
The Home Valuation Report is an in-depth analysis detailing your home's value as well as a comparison with similar homes in the area
Home Values in the Area
Average Home Value in this Area
Tax History
| Year | Tax Paid | Tax Assessment Tax Assessment Total Assessment is a certain percentage of the fair market value that is determined by local assessors to be the total taxable value of land and additions on the property. | Land | Improvement |
|---|---|---|---|---|
| 2025 | $2,143 | $25,588 | -- | $25,588 |
| 2024 | $2,143 | $25,588 | -- | $25,588 |
| 2023 | $2,108 | $22,935 | -- | $26,620 |
| 2022 | $2,145 | $21,781 | $0 | $21,781 |
| 2021 | $2,046 | $22,408 | $0 | $22,408 |
| 2020 | $2,004 | $21,707 | $0 | $21,707 |
| 2019 | $1,972 | $21,707 | $0 | $21,707 |
| 2018 | $1,871 | $20,347 | $0 | $20,347 |
| 2017 | $1,816 | $22,495 | $0 | $22,495 |
| 2016 | $1,402 | $15,180 | $0 | $15,180 |
| 2015 | $1,333 | $12,545 | $0 | $12,545 |
| 2014 | $1,107 | $12,545 | $0 | $12,545 |
Source: Public Records
Property History
| Date | Event | Price | List to Sale | Price per Sq Ft |
|---|---|---|---|---|
| 10/18/2025 10/18/25 | Price Changed | $350,000 | -6.7% | $438 / Sq Ft |
| 09/26/2025 09/26/25 | For Sale | $375,000 | 0.0% | $469 / Sq Ft |
| 09/25/2025 09/25/25 | Price Changed | $375,000 | -- | $469 / Sq Ft |
Source: IRES MLS
Purchase History
| Date | Type | Sale Price | Title Company |
|---|---|---|---|
| Interfamily Deed Transfer | -- | None Available | |
| Warranty Deed | $169,950 | Stewart Title | |
| Warranty Deed | $111,500 | -- | |
| Warranty Deed | $97,625 | -- | |
| Warranty Deed | $75,600 | -- | |
| Warranty Deed | $54,000 | -- |
Source: Public Records
Mortgage History
| Date | Status | Loan Amount | Loan Type |
|---|---|---|---|
| Open | $167,691 | FHA | |
| Previous Owner | $108,155 | FHA | |
| Previous Owner | $78,100 | No Value Available |
Source: Public Records
Source: IRES MLS
MLS Number: 1044420
APN: 1463104-52-004
Nearby Homes
- 4819 White Rock Cir Unit C
- 5932 Gunbarrel Ave Unit E
- 4775 White Rock Cir Unit B
- 4763 White Rock Cir Unit A
- 4767 White Rock Cir Unit D
- 4670 White Rock Cir Unit 1
- 4658 White Rock Cir Unit 5
- 4705 Spine Rd Unit C
- 5922 Gunbarrel Ave Unit F
- 4725 Spine Rd Unit F
- 5914 Gunbarrel Ave Unit F
- 5920 Gunbarrel Ave Unit D
- 5920 Gunbarrel Ave Unit B
- 5904 Gunbarrel Ave Unit B
- 4650 White Rock Cir Unit 12
- 5900 Brandywine Ct
- 6201 Willow Ln Unit 6201
- 4584 Robinson Place
- 4471 Wellington Rd
- 6239 Willow Ln Unit 6239
- 6227 Willow Ln
- 6255 Habitat Dr
- 4468 Driftwood Place
- 5131 Williams Fork Trail
- 5340 Gunbarrel Center Ct
- 5510 Spine Rd
- 6655 Lookout Rd
- 7466 Singing Hills Dr Unit Condo
- 5342 Desert Mountain Ct
- 3773 Canfield St
- 3705 Canfield St
- 4850 Fairlawn Ct
- 4854 Franklin Dr
- 3747 Talisman Place
- 3850 Paseo Del Prado St Unit 12
- 3147 Bell Dr
- 3240 Iris Ave Unit 206
- 2850 Kalmia Ave
- 2728 Northbrook Place
- 3250 O'Neal Cir Unit H-31
