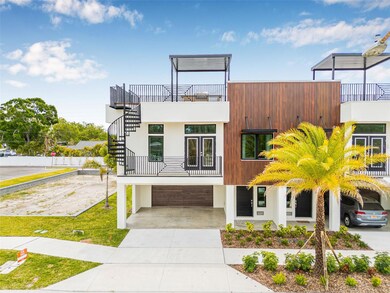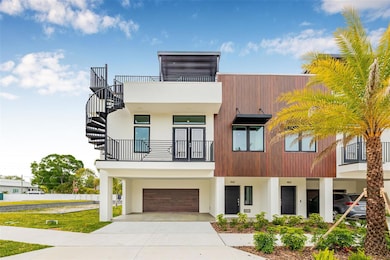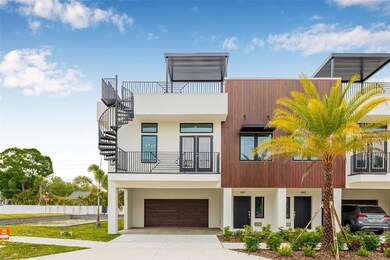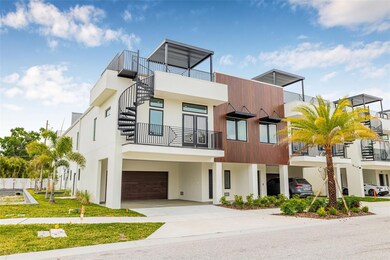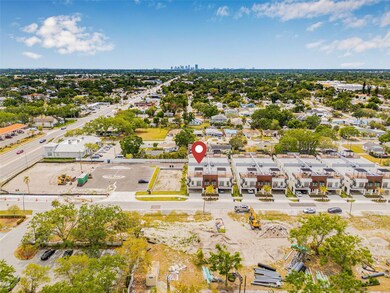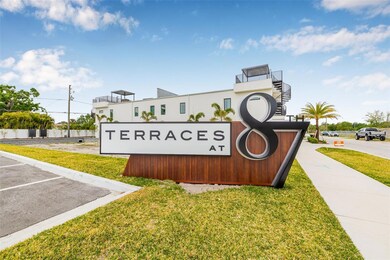484 87th Ave N St. Petersburg, FL 33702
Gateway NeighborhoodEstimated payment $5,821/month
Highlights
- New Construction
- Outdoor Kitchen
- Stone Countertops
- Main Floor Primary Bedroom
- High Ceiling
- Community Pool
About This Home
One or more photo(s) has been virtually staged. Welcome to the newly completed Terraces at 87th, an exclusive townhome community, where luxury and convenience come together! Designed for modern living, these maintenance-free homes feature resort-style amenities, including a community pool, dog park, fire pits, grilling stations, and a relaxing lounge area—perfect for enjoying the Florida lifestyle. Each home offers spaciousness and premium details, with an expansive 4-car garage that provides unmatched space for all your vehicles, toys, and storage needs. Plus, the garages are
pre-wired for electric car charging, making them future-ready. Inside, you'll find a thoughtfully-designed, single-level floor plan with an open-concept living area, abundant natural light, and 9-foot ceilings. The kitchen, perfect for entertaining, features 42-inch cabinetry, a waterfall island, and gas stainless steel appliances. The owner’s suite offers a private retreat with a walk-in closet, morning bar, and a spa-like walk-in shower. Each home also features a private rooftop terrace, perfect for relaxing or entertaining, with options like a jacuzzi tub, summer kitchen, or solar panels. Experience the best in luxury living with this highly amenitized community! Contact us to learn more and schedule your visit.
Listing Agent
SMITH & ASSOCIATES REAL ESTATE Brokerage Phone: 727-342-3800 License #3153560 Listed on: 01/24/2025

Co-Listing Agent
SMITH & ASSOCIATES REAL ESTATE Brokerage Phone: 727-342-3800 License #3401140
Open House Schedule
-
Saturday, September 20, 202511:00 am to 1:00 pm9/20/2025 11:00:00 AM +00:009/20/2025 1:00:00 PM +00:00Add to Calendar
Townhouse Details
Home Type
- Townhome
Est. Annual Taxes
- $12,144
Year Built
- Built in 2024 | New Construction
Lot Details
- 2,683 Sq Ft Lot
- South Facing Home
- Landscaped
HOA Fees
- $392 Monthly HOA Fees
Parking
- 4 Car Attached Garage
- 2 Carport Spaces
- Parking Pad
- Basement Garage
- Garage Door Opener
- Driveway
- Guest Parking
Home Design
- Bi-Level Home
- Slab Foundation
- Membrane Roofing
- Block Exterior
- Stucco
Interior Spaces
- 1,976 Sq Ft Home
- Crown Molding
- High Ceiling
- Living Room
- Den
Kitchen
- Range
- Recirculated Exhaust Fan
- Microwave
- Dishwasher
- Stone Countertops
- Solid Wood Cabinet
- Disposal
Flooring
- Carpet
- Luxury Vinyl Tile
Bedrooms and Bathrooms
- 3 Bedrooms
- Primary Bedroom on Main
- Walk-In Closet
- 3 Full Bathrooms
Outdoor Features
- Balcony
- Outdoor Kitchen
- Outdoor Grill
Location
- Flood Zone Lot
Utilities
- Central Air
- Heating System Uses Natural Gas
- Tankless Water Heater
- Cable TV Available
Listing and Financial Details
- Visit Down Payment Resource Website
- Legal Lot and Block 16 / Phase 1
- Assessor Parcel Number 484 87TH AVE N
Community Details
Overview
- Association fees include ground maintenance, pool
- Joseph Gaynor Association
- Terraces At 87Th Townhomes Homeowners Association
- Built by Peregrine Construction
- Terraces At 87Th Townhomes Phase I Lot 16 Subdivision
- On-Site Maintenance
Recreation
- Community Pool
- Dog Park
Pet Policy
- Pets Allowed
Map
Home Values in the Area
Average Home Value in this Area
Property History
| Date | Event | Price | Change | Sq Ft Price |
|---|---|---|---|---|
| 05/01/2025 05/01/25 | For Sale | $829,000 | 0.0% | $420 / Sq Ft |
| 04/30/2025 04/30/25 | Off Market | $829,000 | -- | -- |
| 01/24/2025 01/24/25 | For Sale | $829,000 | -- | $420 / Sq Ft |
Source: Stellar MLS
MLS Number: TB8342595
- 8631 5th St N
- 460 87th Ave N
- 429 87th Ave Unit 7
- 512 88th Ave N
- 521 88th Ave N
- 445 88th Ave N
- 621 85th Ave N
- 722 86th Ave N
- 546 90th Ave N
- 725 85th Ave N
- 551 84th Ave N
- 263 87th Ave N
- 729 89th Ave N
- 510 91st Ave N
- 766 86th Ave N
- 721 83rd Ave N Unit 108
- 734 91st Ave N
- 9046 3rd St N
- 9000 2nd St N
- 9033 3rd St N
- 621 88th Ave N
- 619 90th Ave N
- 427 92nd Ave N
- 618 93rd Ave N Unit 8
- 9046 1st St N
- 136 83rd Ave N
- 306 Tallahassee Dr NE
- 1125 83rd Ave N Unit B
- 1142 84th Terrace N Unit C
- 350 79th Ave N Unit 120
- 350 79th Ave N Unit 336
- 9100 Dr Martin Luther King jr St N Unit 1204
- 9100 Dr Martin Luther King jr St N Unit 107
- 9100 Dr Martin Luther King jr St N Unit 1104
- 9100 Dr Martin Luther King jr St N Unit 1002
- 9001 Dr M L K Jr St N Unit 2
- 9001 Dr M L K Jr St N Unit 1
- 1095 82nd Terrace N Unit 1095-A
- 1290 83rd Ave N Unit 1290 A
- 442 77th Ave N Unit 442

