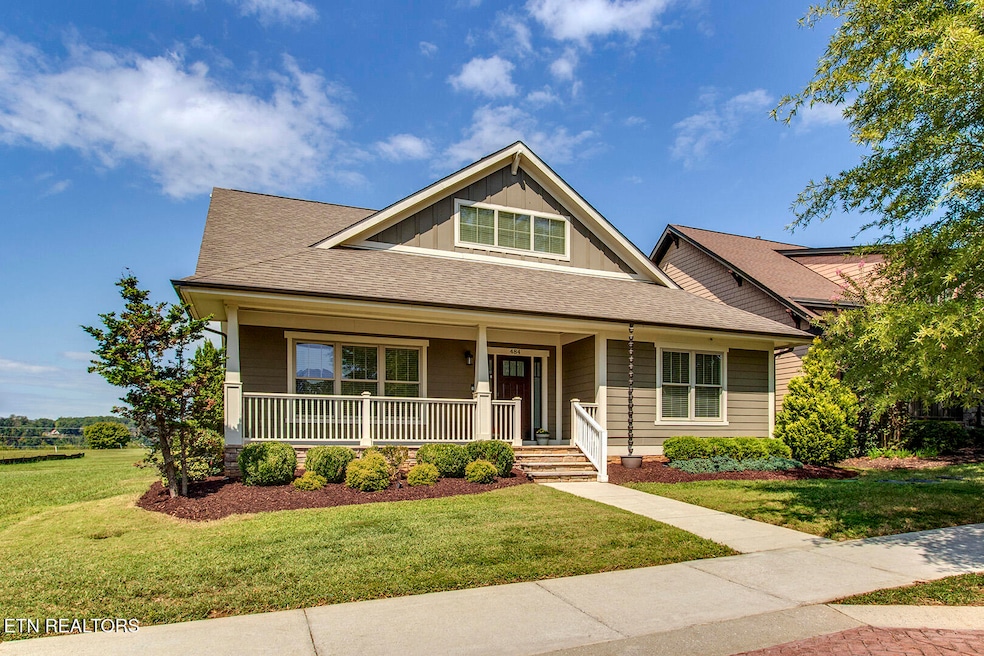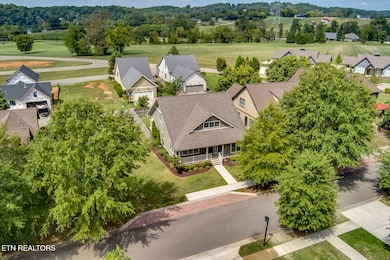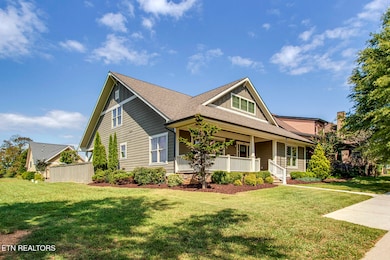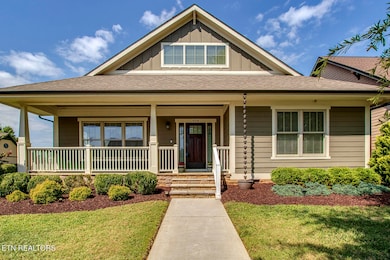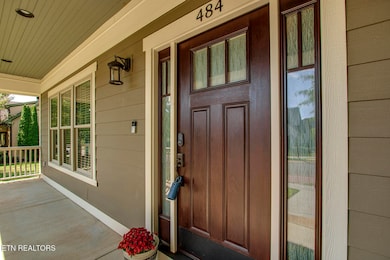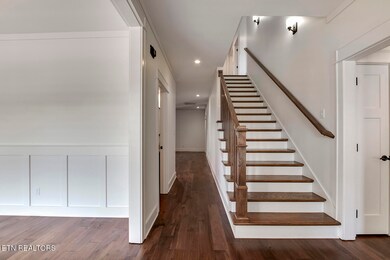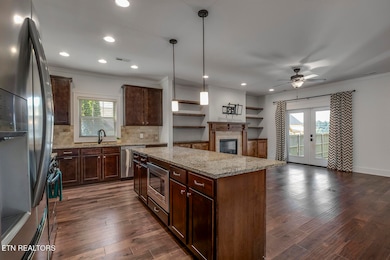484 Bobcat Run Dr Loudon, TN 37774
Estimated payment $4,266/month
Highlights
- On Golf Course
- Gated Community
- Landscaped Professionally
- Access To Lake
- Craftsman Architecture
- Countryside Views
About This Home
MOTIVATED SELLERS! Check out this 4-bedroom plus a bonus room, 3.5-bath home located in the highly sought-after gated community of Tennessee National! Recently painted throughout the home! This beautifully maintained home offers a spacious open living and kitchen space with hardwood floors, a cozy gas-log fireplace, and a gourmet kitchen featuring a large center island, butler's pantry, stainless steel appliances, and breakfast bar. The main level includes a generous primary suite with spa-like bath, two additional bedrooms, and a full bath. Upstairs features a private guest suite with full bath, bonus room perfect for your entertainment area, and ample storage. Enjoy outdoor living with a covered front porch, covered rear patio, fenced backyard, and rear-entry 2-car garage. Walking distance or ride your golf cart to the Clubhouse, Top Tracer Golf and Driving Range, and Sunset Saloon. Tennessee National amenities include a Greg Norman signature golf course, private marina with boat slips, clubhouse, restaurant, pool, walking trails, and year-round events. Just 20 minutes to West Knoxville. Resort-style living at its best! No sign on Property. Some photos are drone photography and virtual staged. Buyer to verify all listing information, sq. footage, CCRs, fees, taxes, boundary lines, and any information important to the purchase of this property.
Home Details
Home Type
- Single Family
Est. Annual Taxes
- $3,195
Year Built
- Built in 2016
Lot Details
- 6,098 Sq Ft Lot
- On Golf Course
- Wood Fence
- Landscaped Professionally
- Level Lot
HOA Fees
- $150 Monthly HOA Fees
Parking
- 2 Car Attached Garage
- Parking Available
- Rear-Facing Garage
- Garage Door Opener
- Off-Street Parking
Home Design
- Craftsman Architecture
- Traditional Architecture
- Frame Construction
Interior Spaces
- 2,876 Sq Ft Home
- Gas Log Fireplace
- Vinyl Clad Windows
- Family Room
- Living Room
- Formal Dining Room
- Bonus Room
- Storage
- Countryside Views
- Crawl Space
- Fire and Smoke Detector
Kitchen
- Breakfast Bar
- Self-Cleaning Oven
- Gas Cooktop
- Microwave
- Dishwasher
- Kitchen Island
- Disposal
Flooring
- Wood
- Tile
Bedrooms and Bathrooms
- 4 Bedrooms
- Primary Bedroom on Main
- Walk-In Closet
- Whirlpool Bathtub
- Walk-in Shower
Laundry
- Laundry Room
- Washer and Dryer Hookup
Outdoor Features
- Access To Lake
- Covered Patio or Porch
Utilities
- Forced Air Heating and Cooling System
- Internet Available
Listing and Financial Details
- Property Available on 8/6/25
- Assessor Parcel Number 031C C 023.00
Community Details
Overview
- Tennessee National Pod 5A Subdivision
- Mandatory home owners association
Amenities
- Picnic Area
- Clubhouse
Recreation
- Golf Course Community
- Recreation Facilities
- Community Pool
- Putting Green
Building Details
- Security
Security
- Security Service
- Gated Community
Map
Home Values in the Area
Average Home Value in this Area
Tax History
| Year | Tax Paid | Tax Assessment Tax Assessment Total Assessment is a certain percentage of the fair market value that is determined by local assessors to be the total taxable value of land and additions on the property. | Land | Improvement |
|---|---|---|---|---|
| 2025 | $2,827 | $108,000 | $8,750 | $99,250 |
| 2023 | $2,827 | $108,000 | $0 | $0 |
| 2022 | $2,827 | $108,000 | $8,750 | $99,250 |
| 2021 | $2,827 | $108,000 | $8,750 | $99,250 |
| 2020 | $2,840 | $108,000 | $8,750 | $99,250 |
| 2019 | $2,840 | $93,425 | $7,500 | $85,925 |
| 2018 | $2,784 | $93,425 | $7,500 | $85,925 |
| 2017 | $2,784 | $93,425 | $7,500 | $85,925 |
| 2016 | $2,719 | $89,575 | $7,500 | $82,075 |
| 2015 | $228 | $7,500 | $7,500 | $0 |
| 2014 | $228 | $7,500 | $7,500 | $0 |
Property History
| Date | Event | Price | List to Sale | Price per Sq Ft | Prior Sale |
|---|---|---|---|---|---|
| 11/06/2025 11/06/25 | Price Changed | $729,000 | -1.4% | $253 / Sq Ft | |
| 09/12/2025 09/12/25 | Price Changed | $739,000 | -1.3% | $257 / Sq Ft | |
| 08/06/2025 08/06/25 | For Sale | $749,000 | +3.3% | $260 / Sq Ft | |
| 09/08/2022 09/08/22 | Sold | $725,000 | -4.5% | $252 / Sq Ft | View Prior Sale |
| 08/10/2022 08/10/22 | Pending | -- | -- | -- | |
| 06/28/2022 06/28/22 | For Sale | $759,000 | +70.6% | $264 / Sq Ft | |
| 09/11/2020 09/11/20 | Sold | $444,900 | +11.5% | $158 / Sq Ft | View Prior Sale |
| 07/11/2017 07/11/17 | Sold | $399,000 | -- | $142 / Sq Ft | View Prior Sale |
Purchase History
| Date | Type | Sale Price | Title Company |
|---|---|---|---|
| Warranty Deed | $789,900 | Hywater Title | |
| Warranty Deed | $789,900 | Hywater Title | |
| Warranty Deed | $725,000 | Admiral Title Inc | |
| Warranty Deed | $444,900 | Tennessee Valley Ttl Ins Co | |
| Warranty Deed | $399,000 | Tennessee Valley Title | |
| Quit Claim Deed | -- | -- | |
| Warranty Deed | $200,000 | -- | |
| Warranty Deed | $502,000 | -- | |
| Warranty Deed | $425,000 | -- | |
| Warranty Deed | $310,000 | -- | |
| Trustee Deed | $1,068,100 | -- | |
| Warranty Deed | $1,350,000 | -- |
Mortgage History
| Date | Status | Loan Amount | Loan Type |
|---|---|---|---|
| Previous Owner | $444,900 | VA | |
| Previous Owner | $200,000 | New Conventional |
Source: East Tennessee REALTORS® MLS
MLS Number: 1310705
APN: 031C-C-023.00
- 263 Wildcat Run Dr
- 595 Bobcat Run Dr
- 855 Bobcat Run Dr
- 650 Red Fox Run
- 925 Wildcat Run Dr
- 793 Buckhorn Way
- 5319 Old Club Dr
- 702 Black Rock Run
- 373 Ironwood Ln
- 987 Mockingbird Ln
- 1404 Mockingbird Ln
- 1092 Mockingbird Ln
- 686 Ironwood Ln
- 752 Ironwood Ln
- Cumberland Plan at Tennessee National
- Laurel II Plan at Tennessee National
- Piedmont Plan at Tennessee National
- Laurel Plan at Tennessee National
- Poplar Plan at Tennessee National
- Piedmont II Plan at Tennessee National
- 1081 Carding MacHine Rd
- 900 Mulberry St Unit 1/2
- 1002 Willington Manor
- 606 Willington Manor
- 402 Church St
- 100-228 Brown Stone Way
- 107-129 Victoria Rd S
- 335 Flora Dr
- 22135 Steekee Rd
- 319 Bailey Rd Unit 8
- 329 Bailey Rd
- 626 Lawnville Rd Unit 4
- 626 Lawnville Rd Unit 5
- 309 Hobson Rd
- 100 Okema Cir
- 2814 Lake Pointe Dr
- 2834 Lake Pointe Dr
- 700 Town Creek Pkwy
- 2903 Decatur Hwy
- 2905 Decatur Hwy
