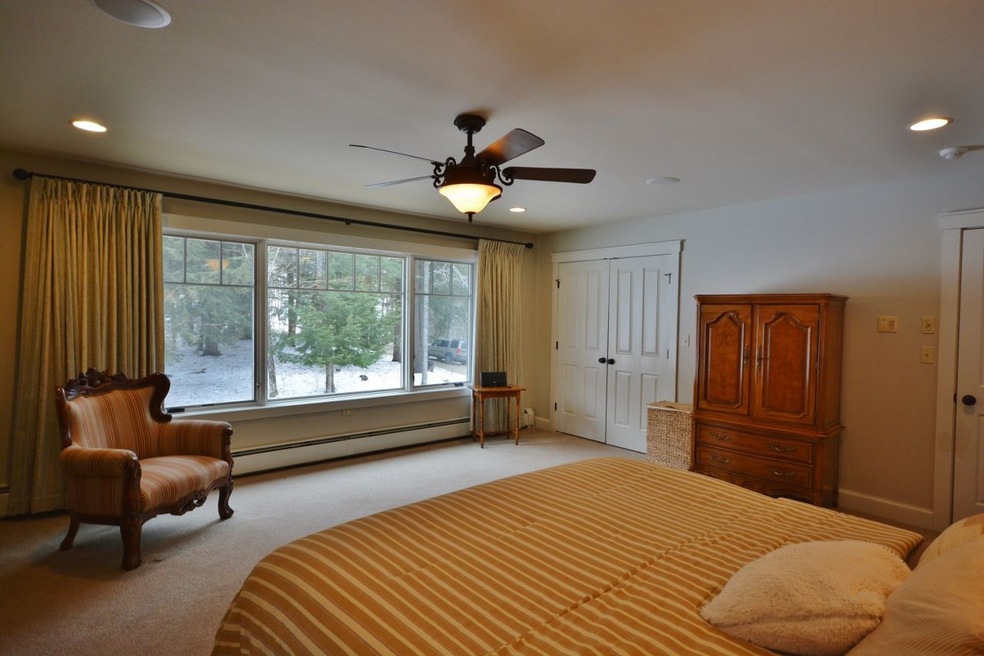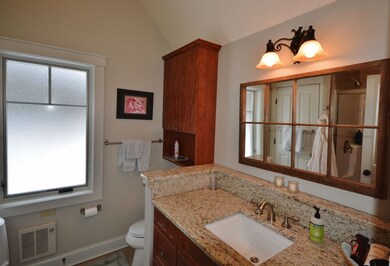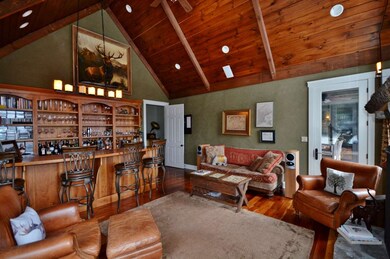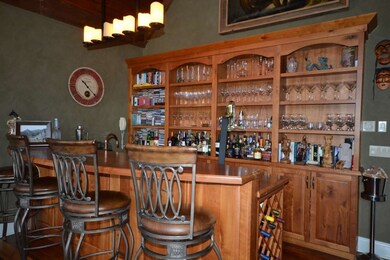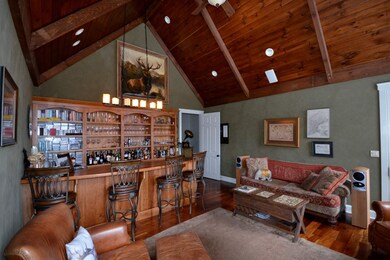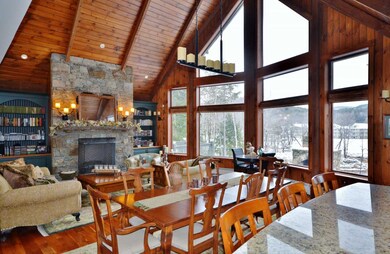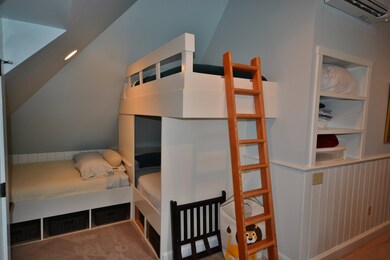
484 Carlton Hill Rd Woodstock, VT 05091
Highlights
- 841 Feet of Waterfront
- Adirondack Style Architecture
- 3 Car Direct Access Garage
- 7.66 Acre Lot
- Circular Driveway
- Landscaped
About This Home
As of May 2025This Stone & Timber framed Adirondack-style home is sited on the Ottauquechee River with sweeping views to Mt Tom & the Marsh-Billings-Rockefeller National Park & Aqueduct aquifer land. A dramatic great room opens to a breakfast deck & stone patio with a fieldstone fireplace & hot-tub. 800+ feet of river frontage is accessed by a gently sloping lawn to enjoy fly fishing, swimming, tubing or simply the sound of flowing water. Elegant & finely crafted this architect-designed home features 4+ bedrooms & 5 baths, includes a gracious first-floor master bedroom suite with custom built-in 'his & hers' closets, spacious ‘spa’ bath & private sundeck. A field-stone fireplace rise two stories above the dramatic Great Room. Views to the river are afforded through an expanse of thermal glass windows. The generous gathering space incorporates a dining area, breakfast bar & opens to an outstanding cook’s kitchen. A tavern room with vaulted ceiling, cherry wood bar & the second fieldstone fireplace is a wonderful place to catch a game or spend time relaxing with friends and family. A den/occasional bedroom on the main floor is served by a natural stone tiled ¾ bath. The second floor features a Master Bedroom with en suite bath, office/study with adjacent 3/4 bath & a magical Children's Suite with sleeping alcove, nooks, loft & play space. Walking distance to Woodstock High & Middle Schools, Union Ice Arena & Farmer's Market. A splendid private retreat on the edge of Woodstock Village
Last Agent to Sell the Property
Williamson Group Sothebys Intl. Realty License #081.0003254 Listed on: 01/30/2018

Last Buyer's Agent
Williamson Group Sothebys Intl. Realty License #081.0003254 Listed on: 01/30/2018

Home Details
Home Type
- Single Family
Est. Annual Taxes
- $18,040
Year Built
- Built in 2008
Lot Details
- 7.66 Acre Lot
- 841 Feet of Waterfront
- River Front
- Landscaped
- Level Lot
- Property is zoned RD
Parking
- 3 Car Direct Access Garage
- Heated Garage
- Automatic Garage Door Opener
- Circular Driveway
- Stone Driveway
Property Views
- Water
- Mountain
- Countryside Views
Home Design
- Adirondack Style Architecture
- Concrete Foundation
- Poured Concrete
- Wood Frame Construction
- Architectural Shingle Roof
- Wood Siding
- Vertical Siding
- Stone Exterior Construction
Interior Spaces
- 2-Story Property
Bedrooms and Bathrooms
- 4 Bedrooms
Basement
- Partial Basement
- Crawl Space
Outdoor Features
- Water Access
- River Nearby
Schools
- Woodstock Elementary School
- Woodstock Union Middle Sch
- Woodstock Senior Uhsd #4 High School
Utilities
- Cooling System Mounted In Outer Wall Opening
- Baseboard Heating
- Hot Water Heating System
- Heating System Uses Gas
- Underground Utilities
- 200+ Amp Service
- Power Generator
- Private Water Source
- Drilled Well
- Septic Tank
- Leach Field
- High Speed Internet
- Internet Available
- Cable TV Available
Ownership History
Purchase Details
Home Financials for this Owner
Home Financials are based on the most recent Mortgage that was taken out on this home.Purchase Details
Home Financials for this Owner
Home Financials are based on the most recent Mortgage that was taken out on this home.Purchase Details
Purchase Details
Similar Homes in the area
Home Values in the Area
Average Home Value in this Area
Purchase History
| Date | Type | Sale Price | Title Company |
|---|---|---|---|
| Deed | $1,800,000 | -- | |
| Deed | -- | -- | |
| Deed | $900,000 | -- | |
| Deed In Lieu Of Foreclosure | -- | -- |
Property History
| Date | Event | Price | Change | Sq Ft Price |
|---|---|---|---|---|
| 05/23/2025 05/23/25 | Sold | $1,800,000 | 0.0% | $439 / Sq Ft |
| 05/20/2025 05/20/25 | Pending | -- | -- | -- |
| 03/19/2025 03/19/25 | For Sale | $1,800,000 | +53.2% | $439 / Sq Ft |
| 05/01/2018 05/01/18 | Sold | $1,175,000 | -2.1% | $287 / Sq Ft |
| 03/22/2018 03/22/18 | Pending | -- | -- | -- |
| 01/30/2018 01/30/18 | For Sale | $1,200,000 | -- | $293 / Sq Ft |
Tax History Compared to Growth
Tax History
| Year | Tax Paid | Tax Assessment Tax Assessment Total Assessment is a certain percentage of the fair market value that is determined by local assessors to be the total taxable value of land and additions on the property. | Land | Improvement |
|---|---|---|---|---|
| 2024 | $16,415 | $889,400 | $184,400 | $705,000 |
| 2023 | $16,415 | $889,400 | $184,400 | $705,000 |
| 2022 | $21,268 | $889,400 | $184,400 | $705,000 |
| 2021 | $20,891 | $889,400 | $184,400 | $705,000 |
| 2020 | $20,396 | $889,400 | $184,400 | $705,000 |
| 2019 | $18,473 | $889,400 | $184,400 | $705,000 |
| 2018 | $18,238 | $889,400 | $184,400 | $705,000 |
| 2016 | $18,125 | $889,400 | $184,400 | $705,000 |
Agents Affiliated with this Home
-
J
Seller's Agent in 2025
Jennifer Kirkman
KW Vermont Woodstock
(802) 356-3722
2 in this area
7 Total Sales
-

Seller Co-Listing Agent in 2025
Jennifer Falvey
KW Vermont Woodstock
(802) 332-3334
15 in this area
53 Total Sales
-

Buyer's Agent in 2025
Zoe Hathorn Washburn
Snyder Donegan Real Estate Group
(603) 727-8099
14 in this area
121 Total Sales
-

Seller's Agent in 2018
Laird Bradley
Williamson Group Sothebys Intl. Realty
(802) 356-3524
40 in this area
74 Total Sales
Map
Source: PrimeMLS
MLS Number: 4674865
APN: 786-250-11942
- 1613 W Woodstock Rd
- 56 Heritage Condo Way Unit 9
- 42 Heritage Condo Way Unit 16
- 187 Dana Rd
- 185 Riverbend Way
- 294 Barberry Hill Rd
- 1054 W Woodstock Rd
- 851 Riverside Park Rd
- 616 Rose Hill Rd
- 2709 W Woodstock Rd
- 234 Randall Rd
- 509 Church Hill Rd
- 0 Rt 7 (Db 94 Dp 399)
- 10 College Hill Rd
- 19 Church St Unit EX
- 72 Oakridge Way
- 15 Hathorn Hill Street Extension
- 11A Prospect St
- 3 Hathorn Hill St Unit 3
- 25 Linden Hill St
