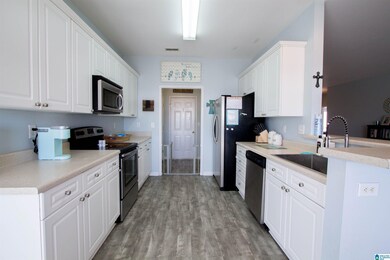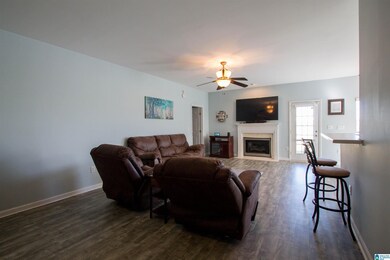
484 Daventry Cir Calera, AL 35040
Highlights
- In Ground Pool
- Cathedral Ceiling
- Attic
- Calera Elementary School Rated A
- <<bathWSpaHydroMassageTubToken>>
- Covered patio or porch
About This Home
As of January 2024This residence offers an all-brick exterior with a perfect blend of comfort with 3 bedrooms & 2 baths, this home is designed to meet your needs. You are greeted with upgraded luxury vinyl flooring throughout the main living areas while the bathrooms feature tasteful tile flooring. The spacious living/dining room combo create an inviting atmosphere, perfect for entertaining friends & family. The kitchen, is a culinary comfort with an abundance of natural light & space. The primary bedroom gives a sanctuary of comfort, featuring a specialty ceiling that leads to a primary bath suite completed with double vanities, a separate shower, a jetted tub, plus a spacious walk-in closet. Two additional bedrooms & guest bath provide flexibility for family & guest. The covered patio overlooks a large fenced yard. Neighborhood gives sidewalks and a welcoming swim-friendly atmosphere. Priced competitively to sell, this property is a rare find that won't linger on the market for long. Come see.
Home Details
Home Type
- Single Family
Est. Annual Taxes
- $1,271
Year Built
- Built in 2002
Lot Details
- 6,970 Sq Ft Lot
- Fenced Yard
HOA Fees
- $19 Monthly HOA Fees
Parking
- 2 Car Attached Garage
- Front Facing Garage
- Driveway
Home Design
- Slab Foundation
- Four Sided Brick Exterior Elevation
Interior Spaces
- 1,656 Sq Ft Home
- 1-Story Property
- Smooth Ceilings
- Cathedral Ceiling
- Ceiling Fan
- Recessed Lighting
- Self Contained Fireplace Unit Or Insert
- Gas Fireplace
- Great Room with Fireplace
- Combination Dining and Living Room
- Pull Down Stairs to Attic
Kitchen
- Breakfast Bar
- Stove
- Dishwasher
- Laminate Countertops
Flooring
- Laminate
- Tile
Bedrooms and Bathrooms
- 3 Bedrooms
- Split Bedroom Floorplan
- Walk-In Closet
- 2 Full Bathrooms
- Split Vanities
- <<bathWSpaHydroMassageTubToken>>
- Bathtub and Shower Combination in Primary Bathroom
- Separate Shower
Laundry
- Laundry Room
- Laundry on main level
- Washer and Electric Dryer Hookup
Pool
- In Ground Pool
- Fence Around Pool
Outdoor Features
- Swimming Allowed
- Covered patio or porch
Schools
- Calera Elementary And Middle School
- Calera High School
Utilities
- Central Heating and Cooling System
- Electric Water Heater
Listing and Financial Details
- Visit Down Payment Resource Website
- Assessor Parcel Number 28-3-05-1-003-015.000
Community Details
Overview
- Association fees include common grounds mntc
- Daventry Association
Recreation
- Community Pool
Ownership History
Purchase Details
Home Financials for this Owner
Home Financials are based on the most recent Mortgage that was taken out on this home.Purchase Details
Home Financials for this Owner
Home Financials are based on the most recent Mortgage that was taken out on this home.Purchase Details
Similar Homes in Calera, AL
Home Values in the Area
Average Home Value in this Area
Purchase History
| Date | Type | Sale Price | Title Company |
|---|---|---|---|
| Warranty Deed | $250,000 | None Listed On Document | |
| Interfamily Deed Transfer | $126,000 | None Available | |
| Survivorship Deed | -- | -- |
Mortgage History
| Date | Status | Loan Amount | Loan Type |
|---|---|---|---|
| Open | $241,656 | FHA | |
| Previous Owner | $124,800 | New Conventional | |
| Previous Owner | $12,000 | Credit Line Revolving | |
| Previous Owner | $123,717 | FHA | |
| Previous Owner | $85,000 | Credit Line Revolving |
Property History
| Date | Event | Price | Change | Sq Ft Price |
|---|---|---|---|---|
| 01/11/2024 01/11/24 | Sold | $250,000 | 0.0% | $151 / Sq Ft |
| 11/27/2023 11/27/23 | For Sale | $250,000 | +98.4% | $151 / Sq Ft |
| 12/09/2013 12/09/13 | Sold | $126,000 | -5.2% | -- |
| 11/06/2013 11/06/13 | Pending | -- | -- | -- |
| 09/23/2013 09/23/13 | For Sale | $132,900 | -- | -- |
Tax History Compared to Growth
Tax History
| Year | Tax Paid | Tax Assessment Tax Assessment Total Assessment is a certain percentage of the fair market value that is determined by local assessors to be the total taxable value of land and additions on the property. | Land | Improvement |
|---|---|---|---|---|
| 2024 | $1,291 | $23,900 | $0 | $0 |
| 2023 | $1,271 | $24,300 | $0 | $0 |
| 2022 | $927 | $17,920 | $0 | $0 |
| 2021 | $872 | $16,900 | $0 | $0 |
| 2020 | $821 | $15,960 | $0 | $0 |
| 2019 | $805 | $15,660 | $0 | $0 |
| 2017 | $767 | $14,960 | $0 | $0 |
| 2015 | $729 | $14,260 | $0 | $0 |
| 2014 | -- | $13,480 | $0 | $0 |
Agents Affiliated with this Home
-
Sherry Conde

Seller's Agent in 2024
Sherry Conde
Keller Williams Metro South
(205) 937-1274
3 in this area
51 Total Sales
-
Lisa Myrick

Buyer's Agent in 2024
Lisa Myrick
ARC Realty Pelham Branch
(205) 541-8054
1 in this area
24 Total Sales
Map
Source: Greater Alabama MLS
MLS Number: 21371468
APN: 28-3-05-1-003-015-000
- 270 Rossburg Dr
- 218 Nottingham Dr
- 501 Castlebury Ln
- 286 Nottingham Dr
- 2047 Rossburg Place
- 5714 Smokey Rd
- 101 Stonecreek Place
- 445 Southern Hills Dr
- 789 Merlin Dr
- 554 the Heights Ln
- 578 the Heights Ln
- 205 the Heights Dr
- 209 the Heights Dr
- 157 Union Station Dr
- 623 the Heights Ln
- 225 the Heights Dr
- 149 Spring St
- 511 Union Station Place
- 357 Koslin Loop
- 361 Koslin Loop






