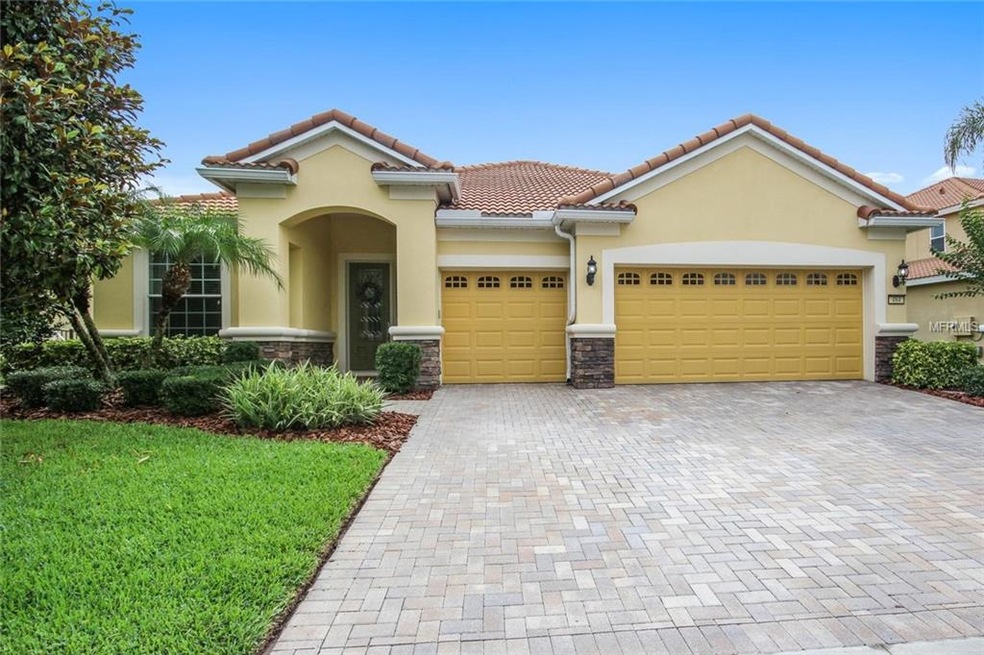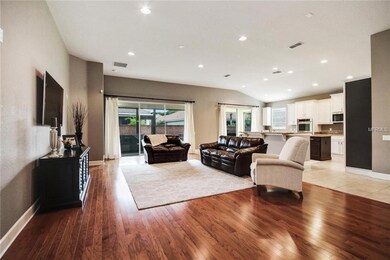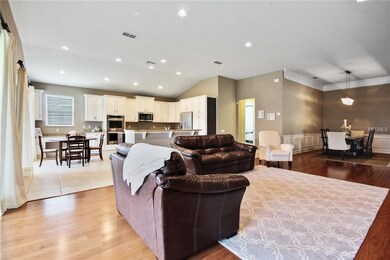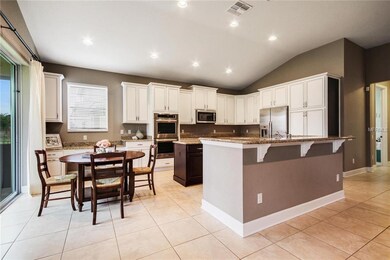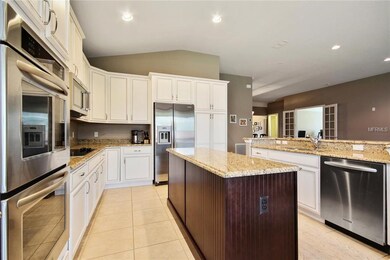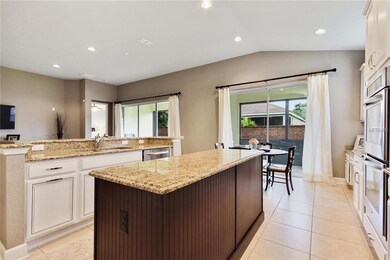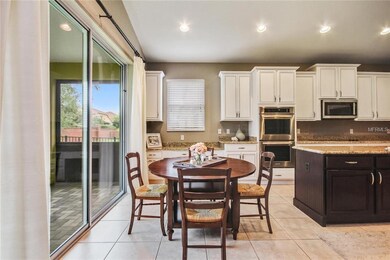
Highlights
- Gated Community
- Open Floorplan
- Wood Flooring
- Thornebrooke Elementary School Rated A
- Florida Architecture
- Main Floor Primary Bedroom
About This Home
As of July 2020Step inside this home and you will be impressed! Spacious, sparkling, and move-in ready! This home features a 3-way split, with each bedroom including it’s own full bathroom. An additional space can be found via the french doors in the living room leading to the office/den with wood floors. The kitchen includes updated white cabinets with center island, granite countertops, double wall ovens and a desk area with storage. The view from the kitchen allows you to easily entertain in this open floorplan with spacious living room and dining area with access via two sets of large sliding doors to the screened patio. Included with the home are patio vinyl windows so the outdoor space can be used in cooler weather as well. Directly off the living room is the light-filled master bedroom with en suite and large walk-in closet. All closets in the home feature well-appointed built in storage and you’ll find cabinets and tub sink in the laundry room for additional convenience. The 3-car garage is definitely worth taking a look! Gladiator storage is staying with the house and the floor is a professional installed epoxy coating. Meadow Ridge is a gated community with a large community pool and playground and walking distance to A-rated Thornebrooke Elementary. Call your agent to view this home today before it’s SOLD!
Last Agent to Sell the Property
CENTURY 21 CARIOTI License #3265502 Listed on: 06/14/2018

Home Details
Home Type
- Single Family
Est. Annual Taxes
- $5,469
Year Built
- Built in 2011
Lot Details
- 7,781 Sq Ft Lot
- Lot Dimensions are 75x113
- West Facing Home
- Fenced
- Level Lot
- Irrigation
- Property is zoned PUD-LD
HOA Fees
- $162 Monthly HOA Fees
Parking
- 3 Car Attached Garage
- Garage Door Opener
- Driveway
- Open Parking
Home Design
- Florida Architecture
- Slab Foundation
- Tile Roof
- Block Exterior
- Stucco
Interior Spaces
- 2,483 Sq Ft Home
- Open Floorplan
- Crown Molding
- Ceiling Fan
- Blinds
- Sliding Doors
- Family Room Off Kitchen
- Den
- Inside Utility
- Laundry in unit
Kitchen
- Eat-In Kitchen
- Built-In Oven
- Microwave
- Dishwasher
- Stone Countertops
- Disposal
Flooring
- Wood
- Carpet
- Ceramic Tile
Bedrooms and Bathrooms
- 3 Bedrooms
- Primary Bedroom on Main
- Split Bedroom Floorplan
- Walk-In Closet
- 3 Full Bathrooms
Home Security
- Home Security System
- Fire and Smoke Detector
Outdoor Features
- Covered patio or porch
- Rain Gutters
Schools
- Thornebrooke Elementary School
- Gotha Middle School
- Olympia High School
Utilities
- Central Air
- Heating Available
Listing and Financial Details
- Homestead Exemption
- Visit Down Payment Resource Website
- Tax Lot 83
- Assessor Parcel Number 32-22-28-5549-00-830
Community Details
Overview
- Meadow Rdg B C D E F F 1 F 2 Subdivision
- The community has rules related to deed restrictions
- Rental Restrictions
Recreation
- Community Playground
- Community Pool
Security
- Gated Community
Ownership History
Purchase Details
Home Financials for this Owner
Home Financials are based on the most recent Mortgage that was taken out on this home.Purchase Details
Home Financials for this Owner
Home Financials are based on the most recent Mortgage that was taken out on this home.Purchase Details
Home Financials for this Owner
Home Financials are based on the most recent Mortgage that was taken out on this home.Purchase Details
Home Financials for this Owner
Home Financials are based on the most recent Mortgage that was taken out on this home.Similar Homes in the area
Home Values in the Area
Average Home Value in this Area
Purchase History
| Date | Type | Sale Price | Title Company |
|---|---|---|---|
| Warranty Deed | $410,000 | Artesian Title Inc | |
| Warranty Deed | $390,000 | None Available | |
| Warranty Deed | $350,000 | Watson Title Services Inc | |
| Special Warranty Deed | $312,100 | Dba Pgp Title |
Mortgage History
| Date | Status | Loan Amount | Loan Type |
|---|---|---|---|
| Open | $331,705 | FHA | |
| Previous Owner | $312,000 | New Conventional | |
| Previous Owner | $200,000 | Credit Line Revolving | |
| Previous Owner | $276,000 | Adjustable Rate Mortgage/ARM | |
| Previous Owner | $277,340 | FHA |
Property History
| Date | Event | Price | Change | Sq Ft Price |
|---|---|---|---|---|
| 07/29/2020 07/29/20 | Sold | $410,000 | -1.2% | $165 / Sq Ft |
| 06/18/2020 06/18/20 | Pending | -- | -- | -- |
| 05/18/2020 05/18/20 | Price Changed | $415,000 | -1.2% | $167 / Sq Ft |
| 04/23/2020 04/23/20 | For Sale | $420,000 | +7.7% | $169 / Sq Ft |
| 07/25/2018 07/25/18 | Sold | $390,000 | -1.3% | $157 / Sq Ft |
| 06/16/2018 06/16/18 | Pending | -- | -- | -- |
| 06/14/2018 06/14/18 | For Sale | $395,000 | +12.9% | $159 / Sq Ft |
| 07/07/2014 07/07/14 | Off Market | $350,000 | -- | -- |
| 02/28/2014 02/28/14 | Sold | $350,000 | 0.0% | $141 / Sq Ft |
| 01/28/2014 01/28/14 | Pending | -- | -- | -- |
| 01/28/2014 01/28/14 | Off Market | $350,000 | -- | -- |
| 01/24/2014 01/24/14 | For Sale | $367,000 | -- | $148 / Sq Ft |
Tax History Compared to Growth
Tax History
| Year | Tax Paid | Tax Assessment Tax Assessment Total Assessment is a certain percentage of the fair market value that is determined by local assessors to be the total taxable value of land and additions on the property. | Land | Improvement |
|---|---|---|---|---|
| 2025 | $6,337 | $402,944 | -- | -- |
| 2024 | $6,130 | $402,944 | -- | -- |
| 2023 | $6,130 | $380,183 | $0 | $0 |
| 2022 | $5,950 | $369,110 | $0 | $0 |
| 2021 | $5,899 | $358,359 | $85,000 | $273,359 |
| 2020 | $5,576 | $348,919 | $0 | $0 |
| 2019 | $6,500 | $342,444 | $65,000 | $277,444 |
| 2018 | $5,493 | $317,808 | $0 | $0 |
| 2017 | $5,469 | $327,807 | $65,000 | $262,807 |
| 2016 | $5,497 | $319,728 | $65,000 | $254,728 |
| 2015 | $5,594 | $306,305 | $65,000 | $241,305 |
| 2014 | $5,131 | $302,854 | $65,000 | $237,854 |
Agents Affiliated with this Home
-

Seller's Agent in 2020
Jenny Dunn
STOCKWORTH REALTY GROUP
(407) 580-7964
59 Total Sales
-
N
Buyer's Agent in 2020
Nicky Lytus
LAWHUN ENTERPRISES IV, LLC DBA: FLORIDA REALTY INVESTMENTS IV
(407) 575-2825
43 Total Sales
-

Seller's Agent in 2018
Jessica Stone
CENTURY 21 CARIOTI
(407) 484-2879
75 Total Sales
-

Buyer's Agent in 2018
Rebekah Daniels
REAL BROKER, LLC
(407) 738-9106
14 Total Sales
-
J
Seller's Agent in 2014
JC Parra
WATSON REALTY CORP
Map
Source: Stellar MLS
MLS Number: O5714051
APN: 32-2228-5549-00-830
- 492 Douglas Edward Dr
- 390 Anessa Rose Loop
- 10193 Brocksport Cir
- 442 Anessa Rose Loop
- 466 Drexel Ridge Cir
- 438 Drexel Ridge Cir
- 10417 Oakview Pointe Terrace
- 346 Calliope St
- 813 Winder Oaks Dr
- 701 Little Hampton Ln
- 108 Sagecrest Dr
- 10236 Windermere Chase Blvd
- 1638 Whitney Isles Dr
- 1656 Whitney Isles Dr
- 1433 Whitney Isles Dr
- 11222 Rapallo Ln
- 2183 Leather Fern Dr
- 901 Grovesmere Loop
- 1947 Broadleaf Ct
- 3231 Furlong Way
