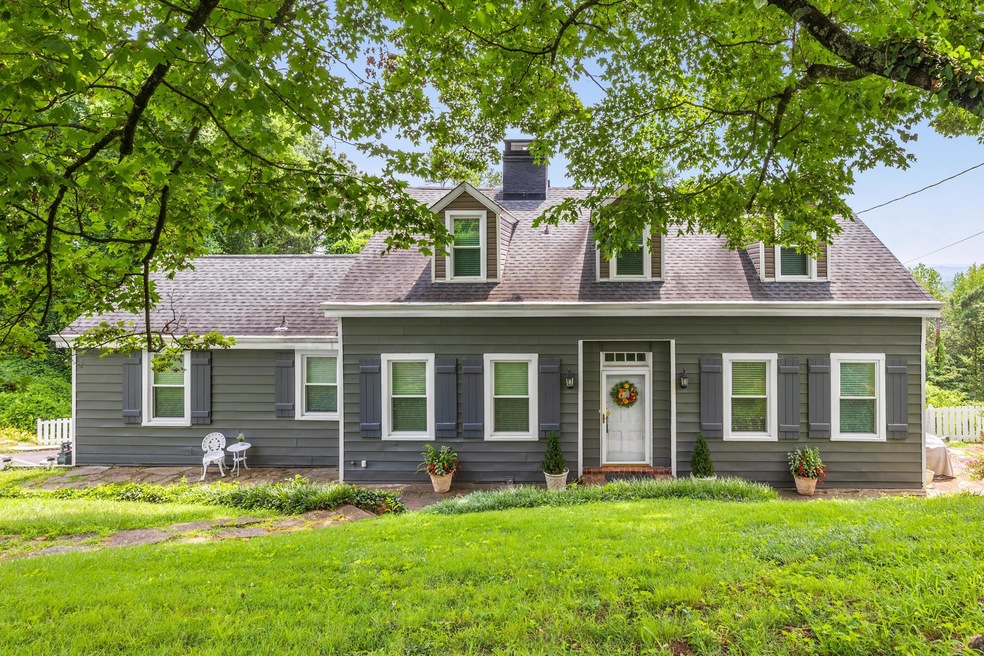Welcome to 484 E View Drive, a beautifully updated three-level home in the heart of historic Missionary Ridge. Offering approx. 4,400 sq ft, this spacious property features 5 bedrooms, 4 bathrooms, and 3 kitchens—ideal for multi-generational living or entertaining. The sale includes the adjoining lot (LOTS 5, 6 & 7), providing endless outdoor potential. Built in 1950, the home blends original charm with modern updates. During ownership those include all new HVAC systems (both indoor and outdoor units, added a mini-split to top floor and added Wi-Fi thermostats, 2019), a remodeled top-floor bath (2020) and remodeled main floor half bath (2024), refinished hardwoods (2020), updated main level kitchen with quartz countertops (2024), basement refloored (2019), electric water heater replaced (2018), main level kitchen appliances replaced (2017), windows replaced (Window World warranty transferable to new ownership, 2024) and the upper porch ceiling installed with fans and lights (2022). Enjoy scenic mountain views from the back porch, and low-maintenance living with gutter guards already installed.You will also love the recently updated master closet. Conveniently located just minutes from downtown Chattanooga. Don't miss this unique opportunity to own a piece of Scenic City charm!







