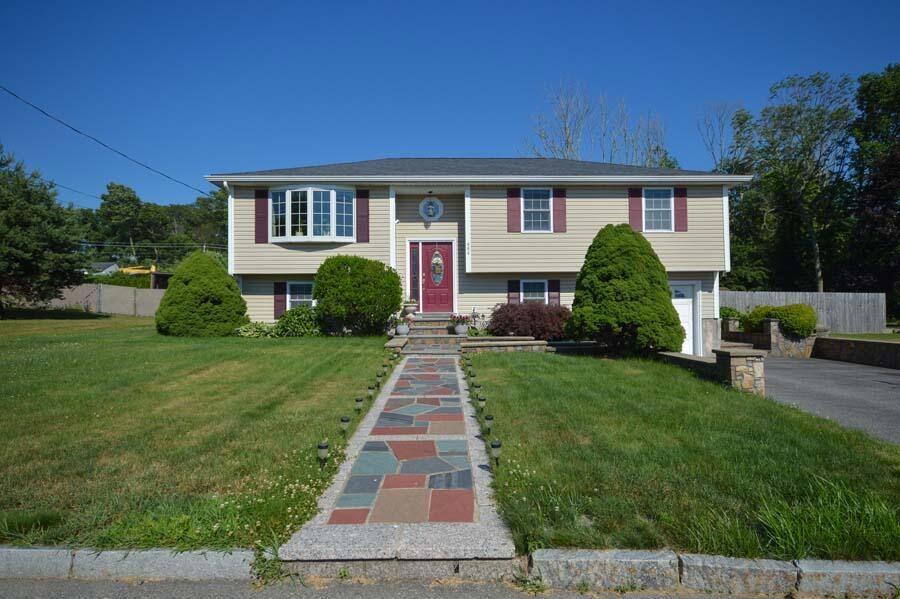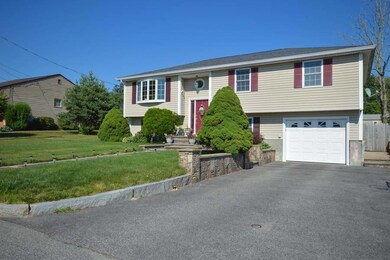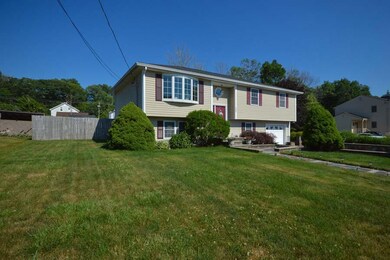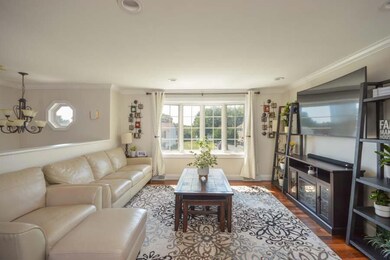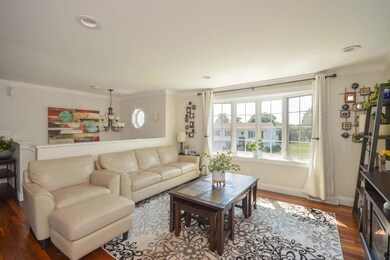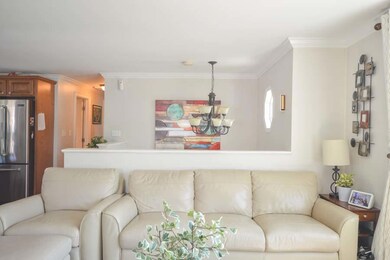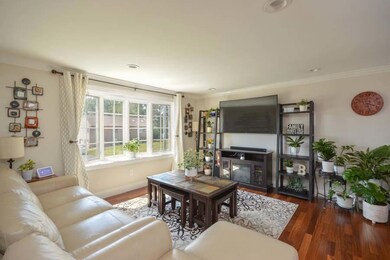
484 Joseph Dr Fall River, MA 02720
Highlands-Fall River NeighborhoodHighlights
- Deck
- Wood Flooring
- No HOA
- Raised Ranch Architecture
- Main Floor Primary Bedroom
- Fenced Yard
About This Home
As of September 2021Welcome to 484 Joseph Drive. Situated in the beautiful & idyllic neighborhood of Hill Crest Estates, this pristinely renovated Raised Ranch is a must see. The main level shines with a wonderful open floor plan including a renovated kitchen, living and dining rooms leading out to a spacious deck. Three bedrooms and a full bath round out the main level. The lower level is perfect for those seeking a potential in-law suite or anyone in need of extra living space including a bonus living room, potential office space, a fourth bedroom, and a second full bath with laundry. The large, fully fenced-in yard at over a quarter of an acre is simply perfect for outdoor enjoyment. Come and appreciate all that this lovely home offers.
Last Agent to Sell the Property
Mathew Arruda
Berkshire Hathaway HomeServices Robert Paul Properties Listed on: 07/06/2021
Last Buyer's Agent
Member Non
cci.unknownoffice
Home Details
Home Type
- Single Family
Est. Annual Taxes
- $4,431
Year Built
- Built in 1988
Lot Details
- 0.28 Acre Lot
- Fenced Yard
- Level Lot
- Cleared Lot
- Property is zoned R-30
Parking
- 1 Car Attached Garage
- Basement Garage
- Open Parking
- Off-Street Parking
Home Design
- Raised Ranch Architecture
- Poured Concrete
- Asphalt Roof
- Vinyl Siding
Interior Spaces
- 1,744 Sq Ft Home
- 2-Story Property
- Living Room
- Dining Room
- Laundry Room
Kitchen
- Gas Range
- Dishwasher
- Disposal
Flooring
- Wood
- Laminate
- Tile
Bedrooms and Bathrooms
- 4 Bedrooms
- Primary Bedroom on Main
- 2 Full Bathrooms
Finished Basement
- Walk-Out Basement
- Basement Fills Entire Space Under The House
- Interior Basement Entry
Outdoor Features
- Deck
Utilities
- Forced Air Heating and Cooling System
- Gas Water Heater
Community Details
- No Home Owners Association
Listing and Financial Details
- Assessor Parcel Number 21 8
Ownership History
Purchase Details
Purchase Details
Purchase Details
Similar Homes in Fall River, MA
Home Values in the Area
Average Home Value in this Area
Purchase History
| Date | Type | Sale Price | Title Company |
|---|---|---|---|
| Deed | -- | -- | |
| Deed | $215,000 | -- | |
| Foreclosure Deed | $315,293 | -- |
Mortgage History
| Date | Status | Loan Amount | Loan Type |
|---|---|---|---|
| Open | $363,200 | Purchase Money Mortgage | |
| Closed | $308,500 | Stand Alone Refi Refinance Of Original Loan | |
| Closed | $321,077 | FHA | |
| Closed | $212,250 | Stand Alone Refi Refinance Of Original Loan | |
| Closed | $45,000 | No Value Available | |
| Closed | $62,000 | No Value Available | |
| Previous Owner | $272,000 | No Value Available | |
| Previous Owner | $253,832 | No Value Available | |
| Previous Owner | $60,800 | No Value Available | |
| Previous Owner | $110,500 | No Value Available |
Property History
| Date | Event | Price | Change | Sq Ft Price |
|---|---|---|---|---|
| 09/02/2021 09/02/21 | Sold | $454,000 | +0.9% | $260 / Sq Ft |
| 07/12/2021 07/12/21 | Pending | -- | -- | -- |
| 07/06/2021 07/06/21 | For Sale | $449,900 | +37.6% | $258 / Sq Ft |
| 11/30/2016 11/30/16 | Sold | $327,000 | -0.6% | $170 / Sq Ft |
| 11/23/2016 11/23/16 | Pending | -- | -- | -- |
| 11/11/2016 11/11/16 | For Sale | $329,000 | -- | $171 / Sq Ft |
Tax History Compared to Growth
Tax History
| Year | Tax Paid | Tax Assessment Tax Assessment Total Assessment is a certain percentage of the fair market value that is determined by local assessors to be the total taxable value of land and additions on the property. | Land | Improvement |
|---|---|---|---|---|
| 2025 | $5,640 | $492,600 | $146,600 | $346,000 |
| 2024 | $5,030 | $437,800 | $141,000 | $296,800 |
| 2023 | $4,908 | $400,000 | $121,900 | $278,100 |
| 2022 | $4,298 | $340,600 | $114,000 | $226,600 |
| 2021 | $4,431 | $320,400 | $114,400 | $206,000 |
| 2020 | $4,391 | $303,900 | $114,600 | $189,300 |
| 2019 | $4,448 | $305,100 | $116,400 | $188,700 |
| 2018 | $4,656 | $318,500 | $116,400 | $202,100 |
| 2017 | $3,263 | $233,100 | $106,800 | $126,300 |
| 2016 | $2,985 | $219,000 | $106,800 | $112,200 |
| 2015 | $2,897 | $221,500 | $106,800 | $114,700 |
| 2014 | $2,696 | $214,300 | $99,600 | $114,700 |
Agents Affiliated with this Home
-
M
Seller's Agent in 2021
Mathew Arruda
Berkshire Hathaway HomeServices Robert Paul Properties
-
M
Buyer's Agent in 2021
Member Non
cci.unknownoffice
-
Donna Catalan

Seller's Agent in 2016
Donna Catalan
Lamacchia Realty, Inc.
(508) 667-2388
6 in this area
48 Total Sales
Map
Source: Cape Cod & Islands Association of REALTORS®
MLS Number: 22103912
APN: FALL-000021U-000000-000008
- 200 Joseph Dr
- 217 Hathaway Commons Rd
- 129 Dewey St
- 2 Bradley Ct
- 102 Terri Marie Way Unit 10
- 327 Quincy St
- 74 Terri Marie Way Unit 6
- 201 Montgomery Cir
- 50 Clark St Unit 12
- 391 Gibbs St
- 230 College Park Rd
- 3652 N Main St Unit 4
- 3850 N Main St Unit 3850
- 5 Wayland St
- 959 Ray St
- 203 Martha St
- 409 Crescent St
- 243 Crescent St
- 574 Florence St
- 1626 Robeson St
