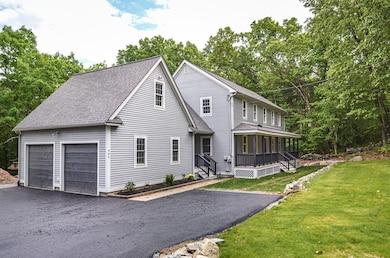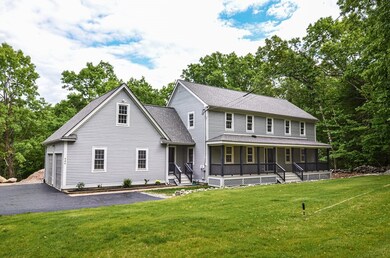
484 Linden St Boylston, MA 01505
Estimated Value: $873,000 - $922,000
Highlights
- Colonial Architecture
- Deck
- Enclosed patio or porch
- Tahanto Regional High School Rated A-
- Wood Flooring
- 2 Car Attached Garage
About This Home
As of June 2022Welcome to 484 Linden St, Boylston, MA 01505! This single family home contains 3,300 sq ft and was originally built in 1996. It contains 4 bedrooms, 2 full bathrooms and 2 half bathrooms. This immaculate home is like new and features many updates and fine details. Spacious master bedroom with on suite allows for first floor living with ease. Open concept kitchen and wet bar flows seamlessly into the dining and living area where vaulted ceilings and skylights allow for optimal natural light. Gleaming hardwood floors, full length farmers porch, 2 car garage with bonus room directly above and a finished walk out basement onto 1.71 acres of well maintained and landscaped yard.* Title v will be done June 6th * *Unfinished bonus room above garage 468 sq ft!***
Home Details
Home Type
- Single Family
Est. Annual Taxes
- $7,481
Year Built
- Built in 1996
Lot Details
- 1.71 Acre Lot
- Near Conservation Area
Parking
- 2 Car Attached Garage
- Driveway
- Open Parking
Home Design
- Colonial Architecture
- Frame Construction
- Shingle Roof
- Concrete Perimeter Foundation
Interior Spaces
- 3,300 Sq Ft Home
- Wet Bar
- Wood Flooring
- Finished Basement
- Interior Basement Entry
Bedrooms and Bathrooms
- 4 Bedrooms
Outdoor Features
- Deck
- Enclosed patio or porch
Utilities
- Central Air
- Heating System Uses Oil
- Radiant Heating System
- Baseboard Heating
- Private Water Source
- Oil Water Heater
- Private Sewer
Listing and Financial Details
- Assessor Parcel Number M:63 B:16 L:2,3738106
Ownership History
Purchase Details
Purchase Details
Similar Homes in the area
Home Values in the Area
Average Home Value in this Area
Purchase History
| Date | Buyer | Sale Price | Title Company |
|---|---|---|---|
| Curley Eugene P | $285,000 | None Available | |
| Billings Victor J | $33,000 | -- |
Mortgage History
| Date | Status | Borrower | Loan Amount |
|---|---|---|---|
| Open | Delaney James M | $438,000 | |
| Closed | Delaney James M | $438,000 | |
| Previous Owner | Billings Victor J | $60,000 | |
| Previous Owner | Billings Victor J | $70,000 | |
| Previous Owner | Billings Victor J | $50,000 | |
| Previous Owner | Billings Victor J | $56,000 |
Property History
| Date | Event | Price | Change | Sq Ft Price |
|---|---|---|---|---|
| 06/24/2022 06/24/22 | Sold | $730,000 | +8.1% | $221 / Sq Ft |
| 05/26/2022 05/26/22 | For Sale | $675,000 | -- | $205 / Sq Ft |
Tax History Compared to Growth
Tax History
| Year | Tax Paid | Tax Assessment Tax Assessment Total Assessment is a certain percentage of the fair market value that is determined by local assessors to be the total taxable value of land and additions on the property. | Land | Improvement |
|---|---|---|---|---|
| 2025 | $11,574 | $836,900 | $190,700 | $646,200 |
| 2024 | $10,239 | $741,400 | $190,700 | $550,700 |
| 2023 | $7,815 | $542,700 | $190,700 | $352,000 |
| 2022 | $7,481 | $472,300 | $190,700 | $281,600 |
| 2021 | $7,874 | $463,700 | $190,700 | $273,000 |
| 2020 | $7,809 | $472,100 | $193,100 | $279,000 |
| 2019 | $7,305 | $455,400 | $191,100 | $264,300 |
| 2018 | $7,408 | $442,800 | $191,100 | $251,700 |
| 2017 | $7,138 | $442,800 | $191,100 | $251,700 |
| 2016 | $7,052 | $430,800 | $151,500 | $279,300 |
| 2015 | $7,500 | $430,800 | $151,500 | $279,300 |
| 2014 | $7,031 | $404,300 | $138,300 | $266,000 |
Agents Affiliated with this Home
-
Erin Peckham

Seller's Agent in 2022
Erin Peckham
Bridge Realty
(508) 400-6725
4 in this area
71 Total Sales
-
Justin Maillet

Buyer's Agent in 2022
Justin Maillet
RE/MAX
(781) 960-7454
1 in this area
13 Total Sales
Map
Source: MLS Property Information Network (MLS PIN)
MLS Number: 72986145
APN: BOYL-000063-000016-000002
- 233 Green St Unit A
- 233 Green St Unit B
- 233 Green St
- 39 Smith Rd
- 1204 Hazelwood Way
- 451 Wilson St
- 414 Fernwood Ln Unit 414
- 430 Boxwood Ln
- 505 Linwood Ct
- 404 Fernwood Ln Unit 404
- 508 Linwood Ct
- 3312 Briarwood Village Unit 3312
- 3109 Briarwood Village Unit 3109
- 3213 Briarwood Village Unit 3213
- 3307 Briarwood Village Unit 3307
- 3308 Briarwood Village Unit 3308
- 2105 Briarwood Village
- 306 Sprucewood Ln Unit 306
- 105 Candlewood Ln
- 445 Berlin St Unit 5






